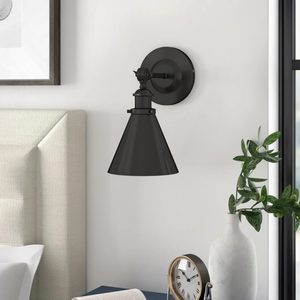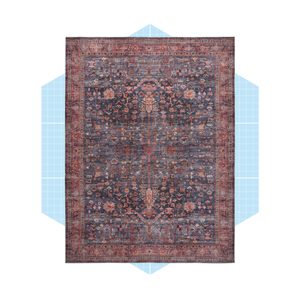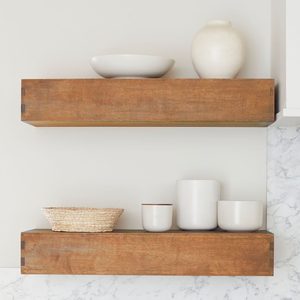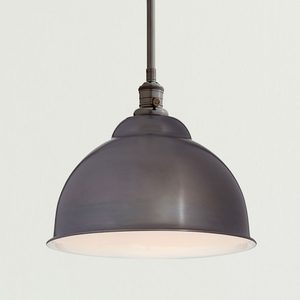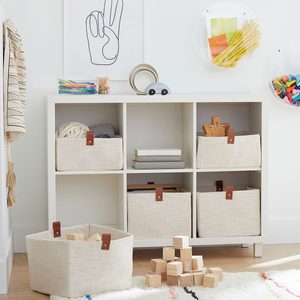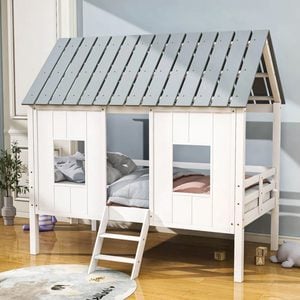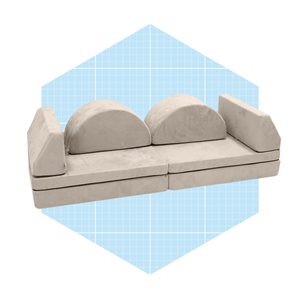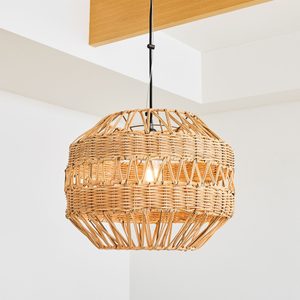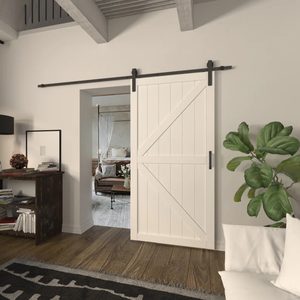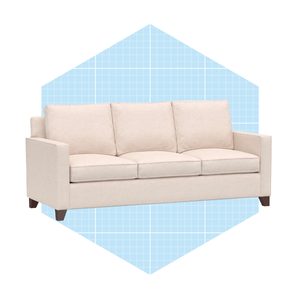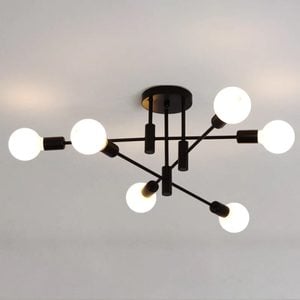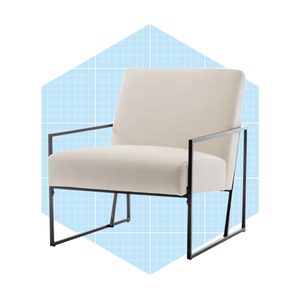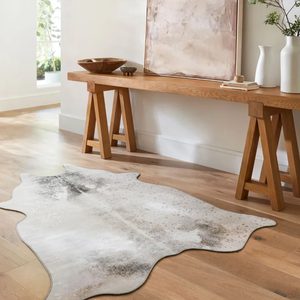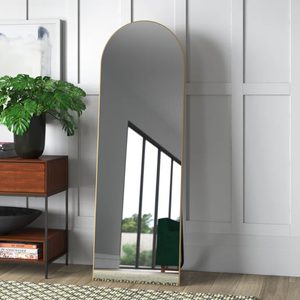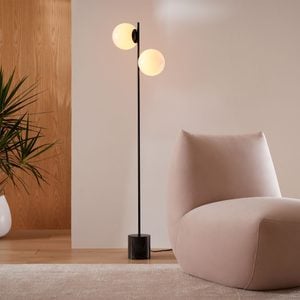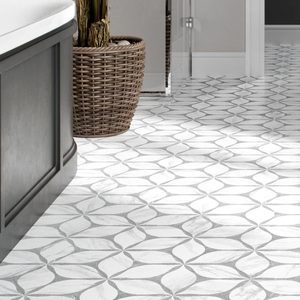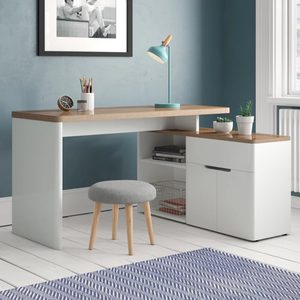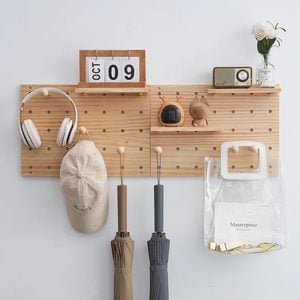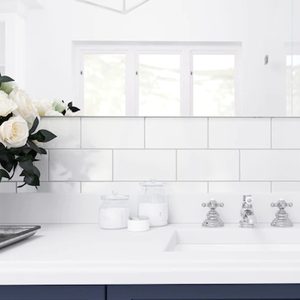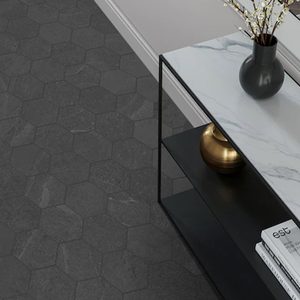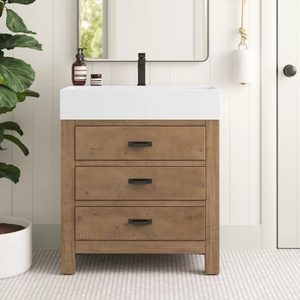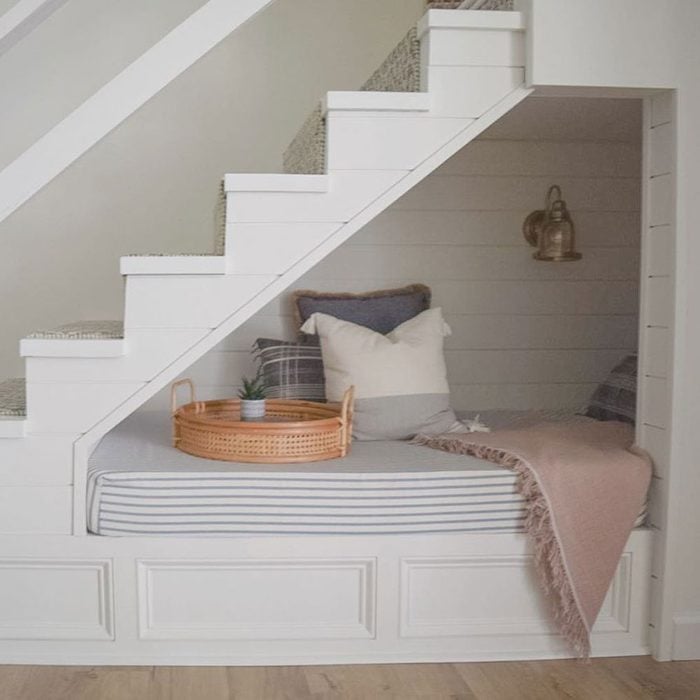
Basement Reading Nook
The space under your stairs has the potential to be more than just a dark and dusty closet. Transform the area into a cheery reading nook, like this example from @our.colonial.casa. Thoughtful details, like the wall sconce, cozy linens, throw pillows and custom trim, work to complete the look of this truly special hideaway.
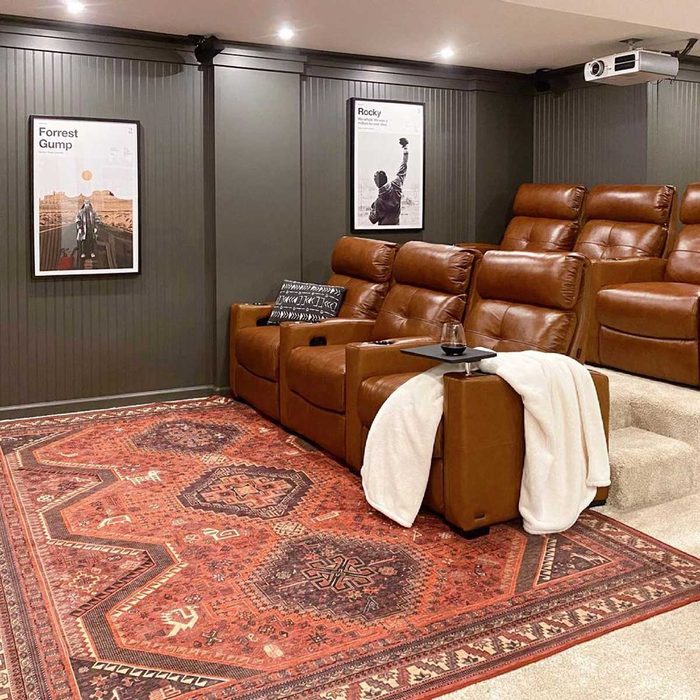
Basement Home Theater
Embrace the lack of natural light in your basement and create a home theater! This media room by @barcbybrettandali proves you can put your own spin on a media room by choosing the right furniture and accessories.
The boho rug, movie posters and theater seating help the space flow with the rest of the house. Light or brightly colored basement walls can distract from the movie-viewing experience, so go with a dark color, like Urbane Bronze by Sherwin-Williams used here.
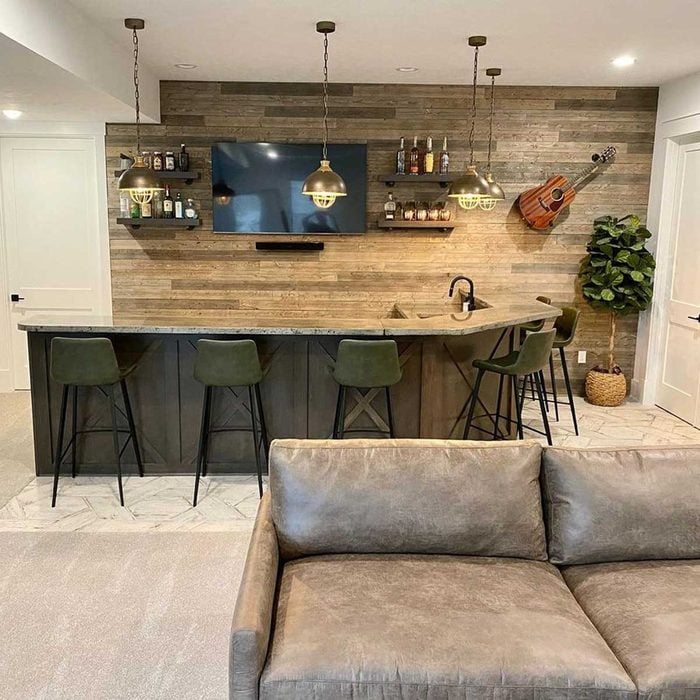
Basement Bar
If you like to entertain, adding a downstairs bar is a game changer. In this beautiful basement bar by @blacksuburbanfarmhouse, a rugged accent wall helps define the bar area and creates a stunning backdrop for the open shelving, pendant lighting and a pop of greenery.
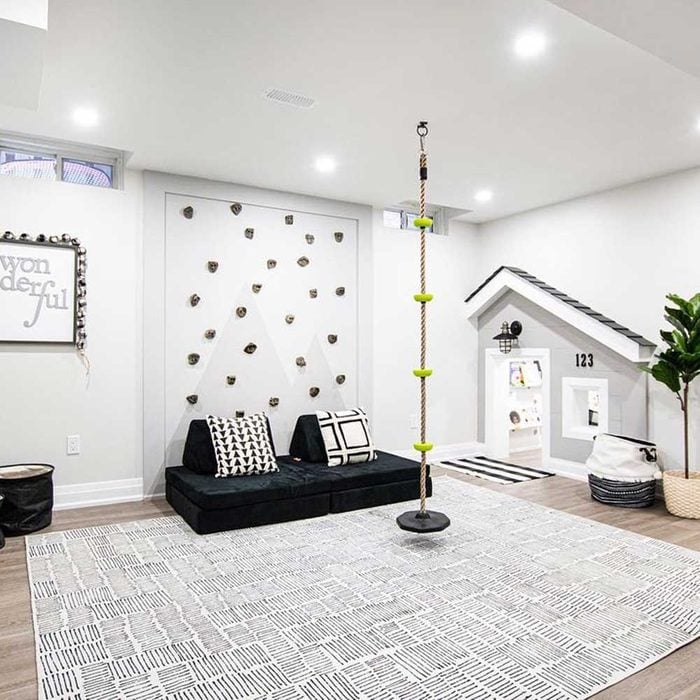
Basement Play Room
A large open basement is a perfect space to create the ultimate playroom with an indoor playhouse. Vanessa of @be.in.wonder.design designed this bright playroom with her kids’ interests in mind. The rock wall and climbing swing are the show-stoppers. But the space also has toy storage, an under-the-stairs reading house, a cozy kids’ couch and, most importantly, plenty of room to run around. Transform your basement with these stylish basement stair ideas.
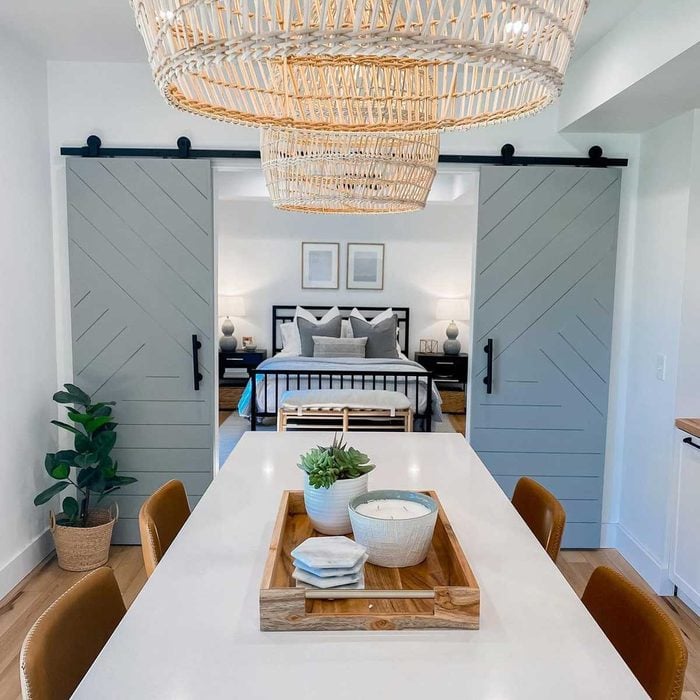
Basement Guest Space
With a basement space like this one by @katie_gelsheimer_home, your guests may never leave. A kitchenette and dining area—complete with rattan lighting and sliding barn doors—leads into a welcoming guest bedroom.
Barn doors are a smart choice to fit multiple rooms in a small area. They take up less space than swinging doors and provide architectural interest, as well as a fun pop of color. Sleeper sofas, like the Pottery Barn Cameron Sleeper Sofa, are another great way to save space in a basement guest room.
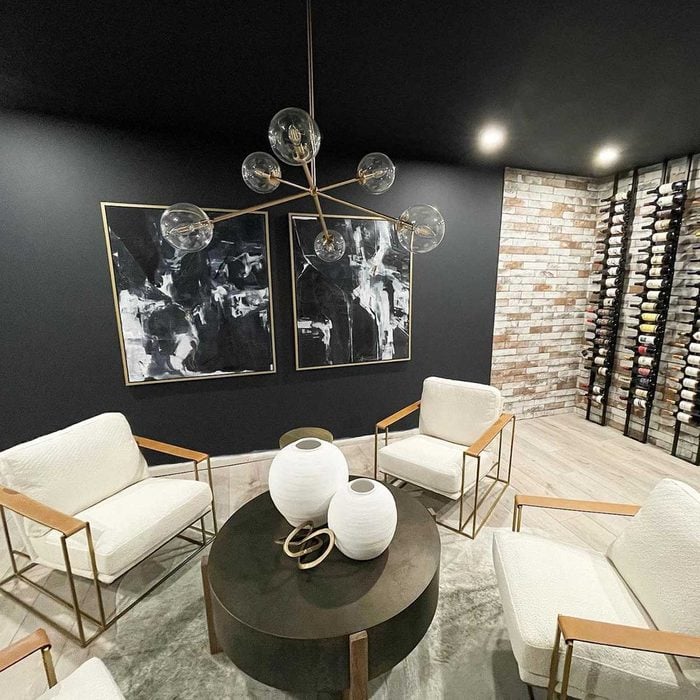
Basement Lounge Area
To make a big impact in your basement, go black. Black walls, light floor and furniture and brass accents work together to create this striking basement lounge area by @bethfisherdesigns. A modern chandelier and recessed lights keep the space from feeling too dark. It’s important to include plenty of lighting sources when using black paint.
We love the modern chandelier, industrial arm chairs and faux-fur rug in this basement lounge area.
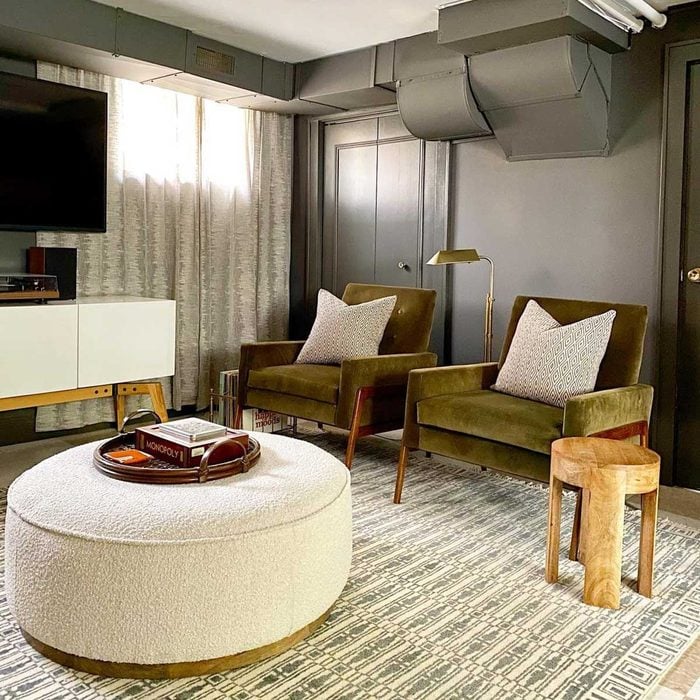
Basement Family Room
This chic basement family room by @heyjerry_home features sleek mid-century furniture and gorgeous muted tones.
If you have exposed ductwork or pipes in your basement, take a page from this example and paint them the same color as the ceiling and walls. This helps blend these elements into the rest of the space without adding a ceiling and losing height. Another great tip here is to use light, floor-length curtains to increase the perceived window area. A floor length-mirror and floor lamps can make a basement room feel taller, too.
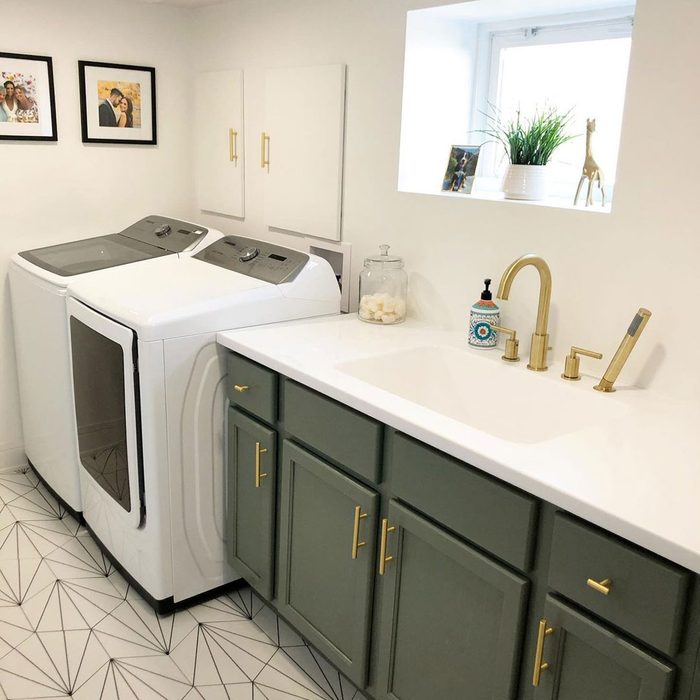
Basement Laundry Room
When you think of a basement laundry room, you might conjure up images of cobwebs and concrete flooring. But a basement laundry room actually can be the designer space of your dreams, like this one by @tay.bayyyyy.
For a similar look, start with bright white walls and light, patterned tile flooring. Then, add unexpected finishes, like rich dark cabinets and gold hardware. And don’t forget the washer and dryer—we love the Bespoke AI Front Load Washer and Dryer from Samsung.
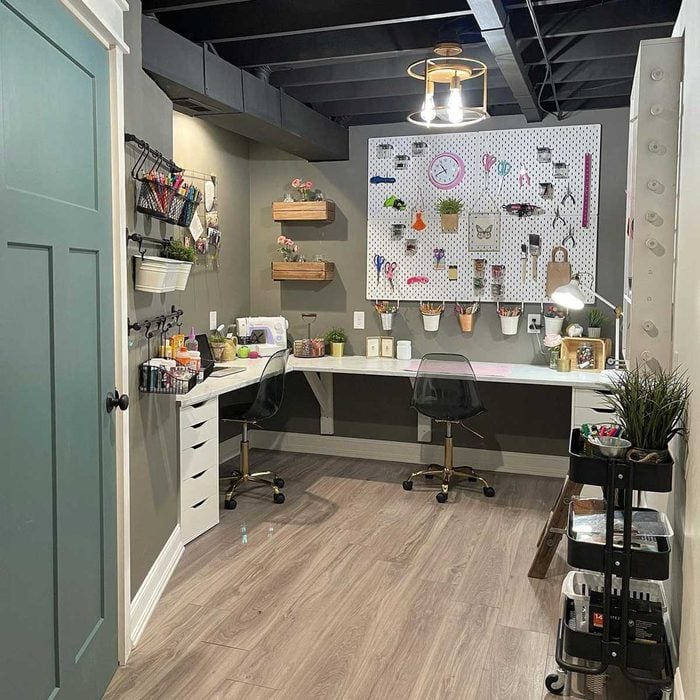
Basement Craft Room
If you have a small or odd-shaped room in your basement, it might be the right spot for a craft room. All you need is a work desk and plenty of organized storage options.
This craft room by @backwoods_farmgirl makes good use of wall space with a large pegboard and shelving. The exposed ceiling gives the space an industrial look, which works well in a creative space.
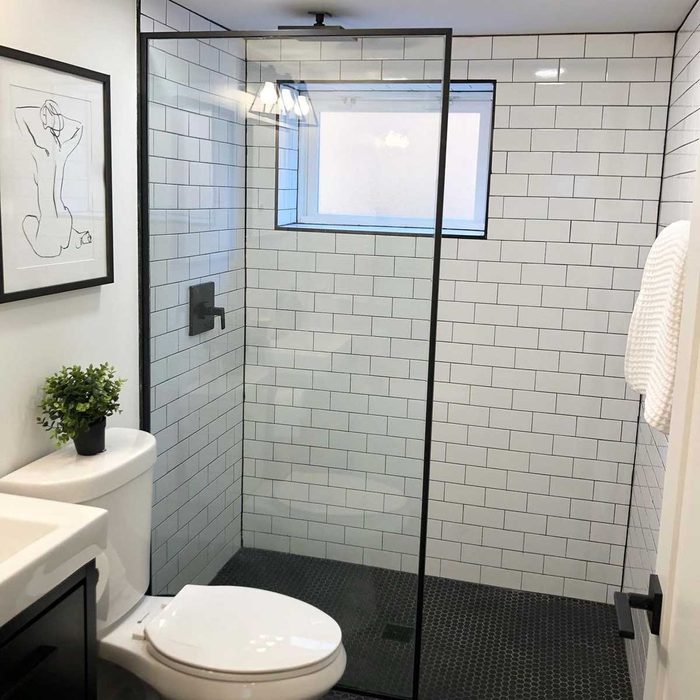
Basement Bathroom
We love the classic black and white color palette in this basement bathroom by @tay.bayyyyy. The white walls and subway shower tile brighten up the space, and the black flooring and vanity provide a clean, sharp contrast.
Another smart choice is the floor-to-ceiling glass shower wall, which opens up the small space and makes it feel bigger. Here’s how to plumb your basement bathroom.


