Underground homes can cut down on heating and cooling costs significantly. Check out what underground homes look like across the globe.
10 Underground Homes That are Crazy Cool

The Last Home You'll Ever Need
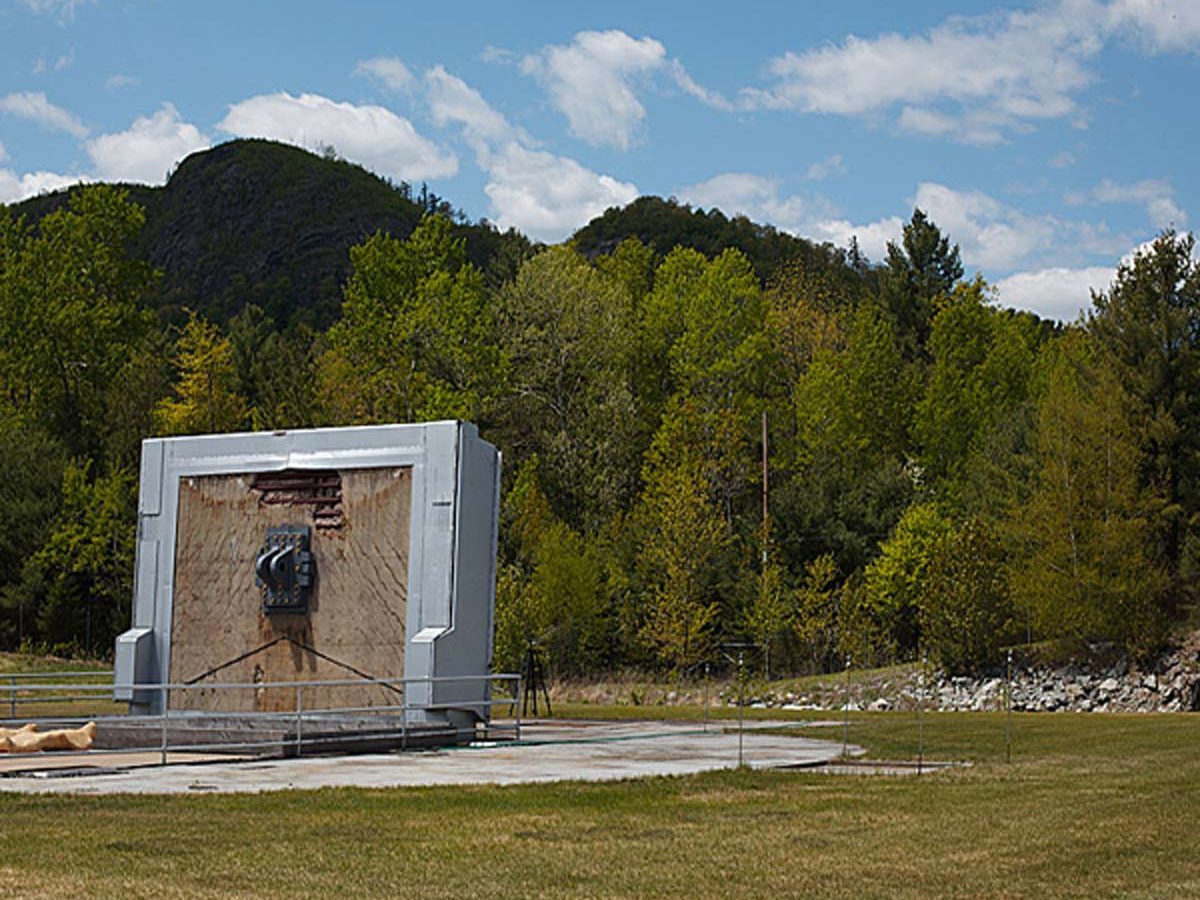
The Yard's Not Bad Either
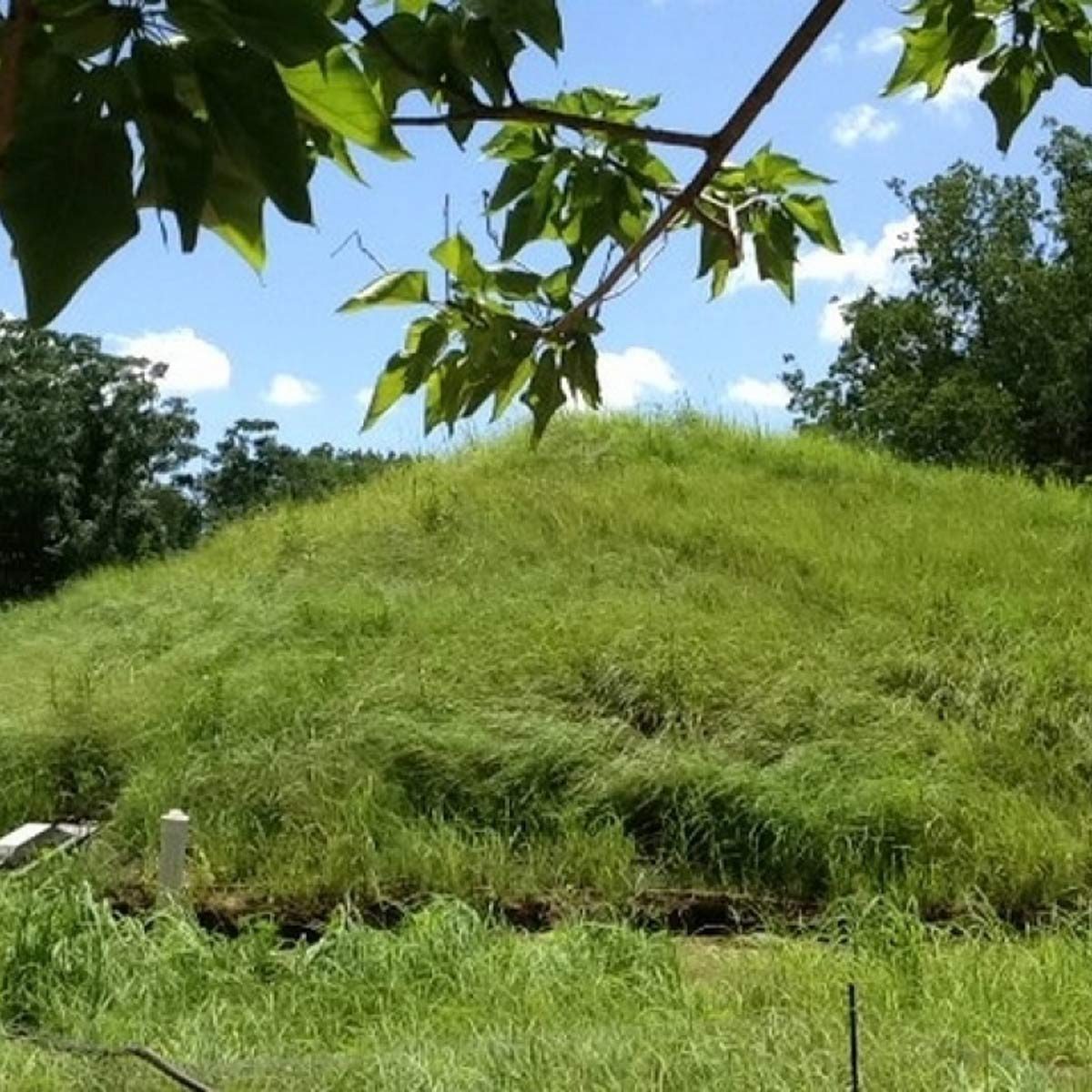
Happy House Hunting
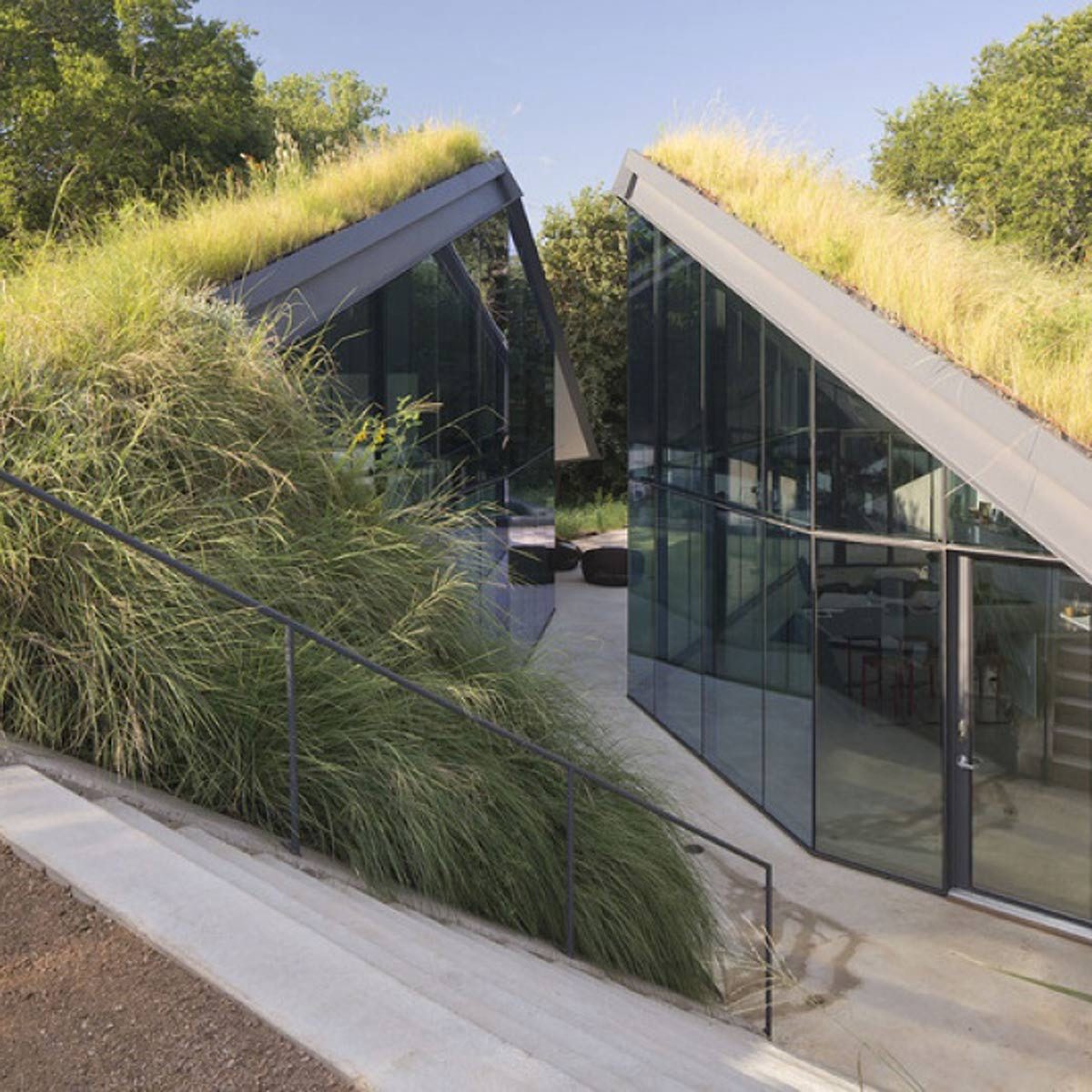
A Real Green House

Florida: The Dune House, Atlantic Beach
William Morgan, a modernist architect, designed the duplex in the ’70s and it quickly caught the attention of many. It even led to Playboy using the duplex built into a sand dune in an issue. There are no right angles with the house and a nautilus shell inspired the interior design. Each duplex is 750 square feet with lofted bedrooms and closets built into the wood-paneled walls. At 750 square feet, the duplex might have you thinking it’s not much bigger than some of these incredible tiny houses, like the one in Florida that is built with old airplane material.

Missouri: Caveland
A search for commercial property turned into a lot with a cave for Curt and Deborah Sleeper back in 2003. It took four years for the couple to build their offices and home. In the meantime they lived in a big dehumidified tent inside the cave, which once served as a roller skating rink. The couple faced considerable hurdles with getting fresh air and meeting egress requirements, it’s all quite the story. Make sure to avoid the five common building code violations and common National Electric Code violations.

Nevada: Check the Address
The pool possibility looks real neat but where’s it located. This home sits below ground in Las Vegas and is one of two underground houses on a 1.7-acre lot. The site does have an above-ground home for those accustomed to living on street level.
Learn how to finish a basement at home.
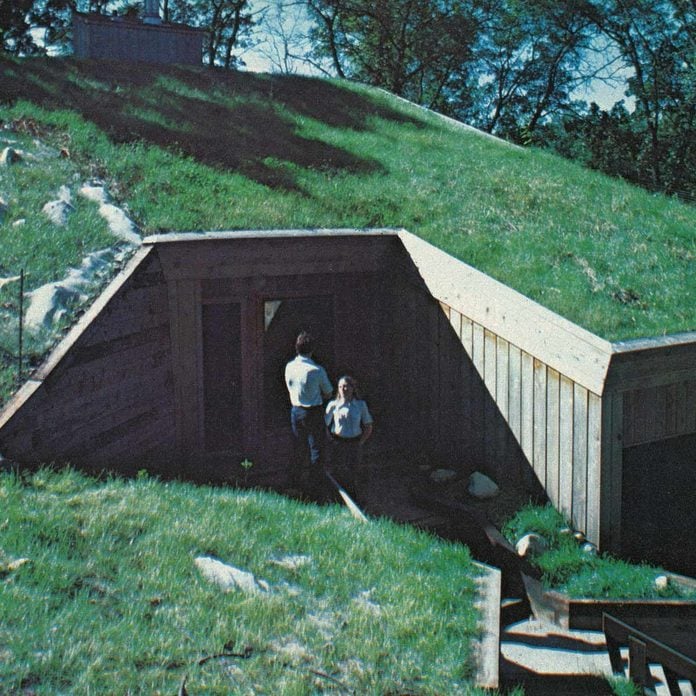
Underground Home
In 1980 we featured the “Underground Home” a residence in Burnsville, Minnesota. At that time around 3,000 people owned underground homes. Don Mosch took part in pioneering the housing concept perfect for an energy conscious era. It was one of seven homes built and tested by the Underground Space Center at the University of Minnesota.
It was a three bedroom, 2,000-square foot home that held a number of temperature sensors and gauges to measure humidity inside and out, as well as calculate energy consumption to the last watt. Some years later we now have these amazing devices that will turn your abode into a smart home.
The house faced south and was surrounded by a berm. It reportedly cut heating costs by 50 to 85 percent. The underground homes were nearly hurricane and tornado proof, as well as fireproof. Because of that, insurance costs dropped 35 percent. The cost to build the home remained on par as conventional homes. Here’s how to cut down your heating bill in a conventional home.
Much of the home was built with concrete, which presented problems of its own. Plus, once the home was built, there was no chance for additions.

Kansas: Subterra Castle
The Subterra Castle outside of Topeka is a former underground missile silo converted into a home. Edward and Dianna Peden bought the property in 1994 and converted it. It was built in 1959 and was in operation from 1961-65. It gained notoriety when it was listed on Airbnb in 2017 but the listing has since been pulled.
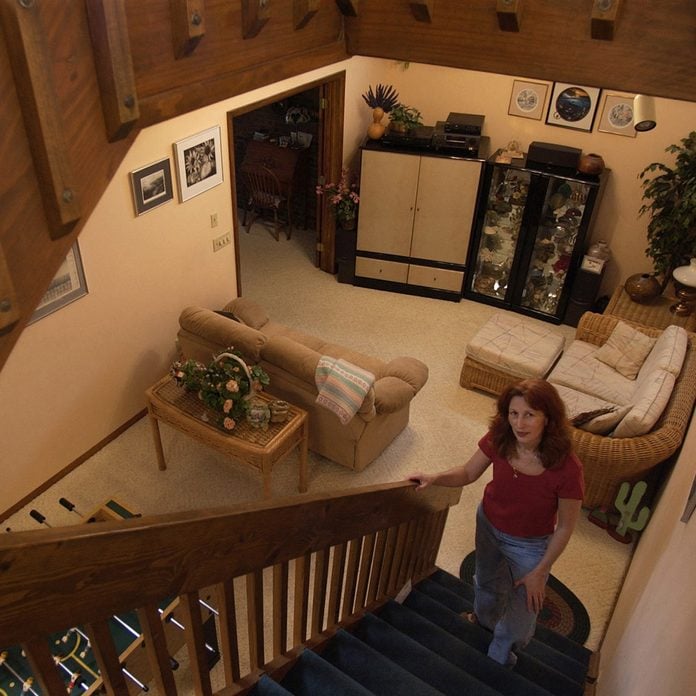
Ohio
Ruth Schroeder and her husband built an underground home in the 1970’s because of energy cost concerns. There’s a solar atrium above the living room that lets in natural light. On the outside it is earth-bermed on three sides.
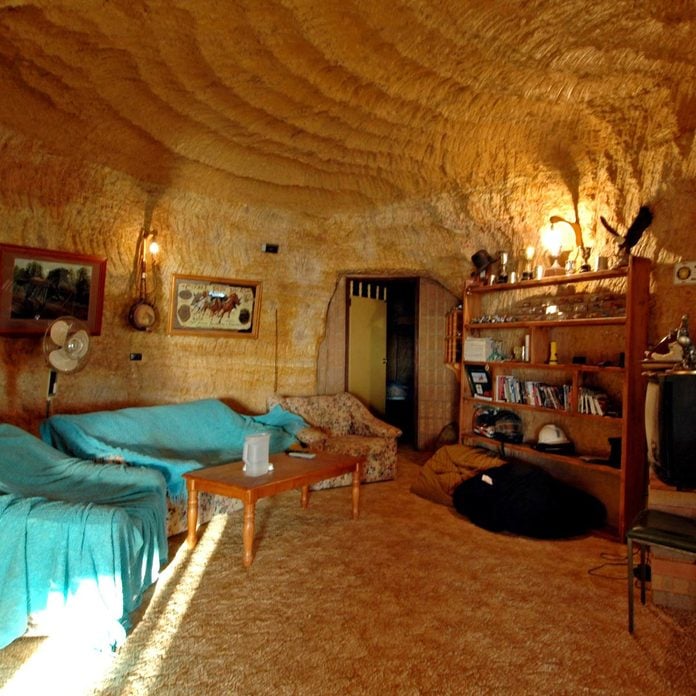
Australia Mine Home
Over in Australia, abandoned mines were converted into homes, which can help people deal with the heat of the Australian desert.

Teletubby House, Wales
This home in Wales get dubbed the Teletubby House because it bears a resemblance to the old TV character. The chimney of the home looks like the antenna of the teletubbies. It sits underground and has a grass roof.



















