Kit homes can be a cost-effective way to build your perfect retreat, but be aware: Some assembly is required.
Best Kit Homes for 2024
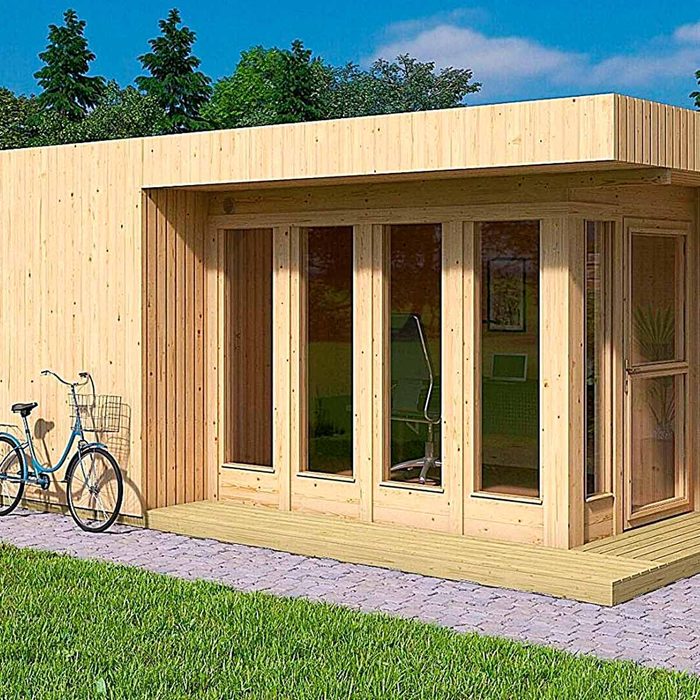
Kit homes are an increasing popular option for home buyers looking for a cost-effective way to build their own house or getaway cabin. With kit and prefabricated homes, materials are made offsite and shipped to you by the manufacturer. It’s up to you to assemble the structure. But there are some considerations to take into account before you buy a kit home.
First, you need a place to build — a lot or similar piece of land. Before buying your kit home, Karen Condor, a real estate expert with USInsuranceAgents.com, says “you should first check on building codes and zoning requirements regarding your property, as well look into utility access and get a soil sample to check on the ground so you can purchase the appropriate home.”
When you’re shopping for kit homes, it’s essential to know exactly what you’re getting. Some models may have walls, a roof and insulation, but leave you responsible for the foundation. Some kits come with everything you need for the interior. Others will not.
Other questions: What material is the home made of — wood, concrete or something else? Does the company offer customization options? What kind of ecological footprint does the dwelling have? Is it energy efficient? And don’t forget about the logistics involved in getting the kit to your property.
And don’t forget labor. In some cases, you can hire a contractor to put the home kit together for you. Even if you’re planning to assemble it yourself, there may be certain tasks that require hiring a plumber, electrician or other specialist. Some home kit companies will offer their professional services throughout the process, something to consider if you’re concerned about your experience level.
The bottom line is: Ask questions, lots of them. This is a substantial investment, and it’s not easy just to pack it up and send it back if you’re unhappy.
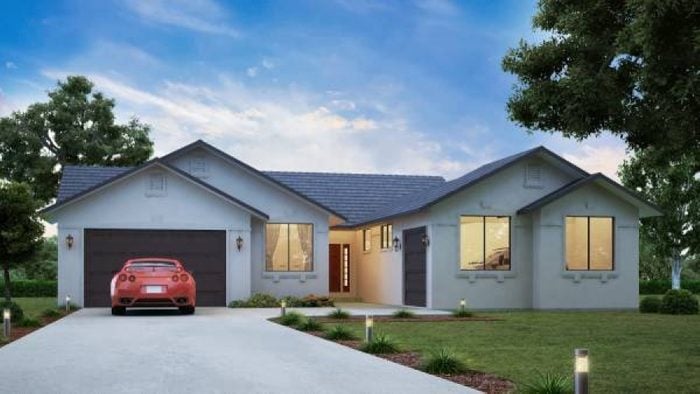
Pacific Modern Homes
Pacific Modern Homes offers building kits in plans ranging from barns and garages to 4,500-sq. ft. houses. The company has been doing this for long time, making wall panels and trusses since the 1960s before switching over to packaged homes exclusively in 1980.
They panelized prefab kits, meaning they build wall panels and roof trusses that are shipped to the building site where they’re assembled. They also offer financing.
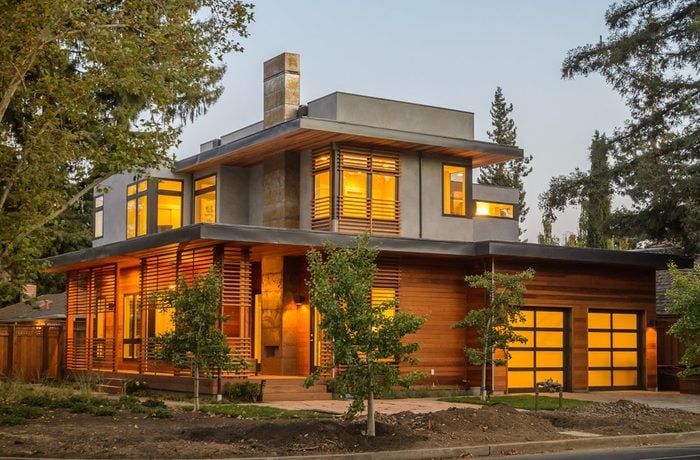
Clever Homes
The team at Clever Homes has been designing and building prefab houses for nearly 20 years. Instead of offering pre-designed plans, they work with clients to adapt plans for the building site as well as the home buyer’s budget.
All their projects are made with an eye toward sustainability too. Everything they create is certified green (from LEED, Greenpoint Rated, etc.) A number of their homes feature green roofs, water catchment systems and other components aimed at reducing the footprint.

Allwood
Allwood’s home kits are popular within the world of tiny homes. Most of their home and cabin kits are less than 1,000 square feet, but they do have a couple of options larger than that. What you get is a barebones kit with walls, ceiling, trusses, windows and doors. The rest is up to you.
Materials are made of wood the company describes as “eco-friendly.” Their plans are also great for a guest house or a studio in your backyard. Kits are shipped to you for free.
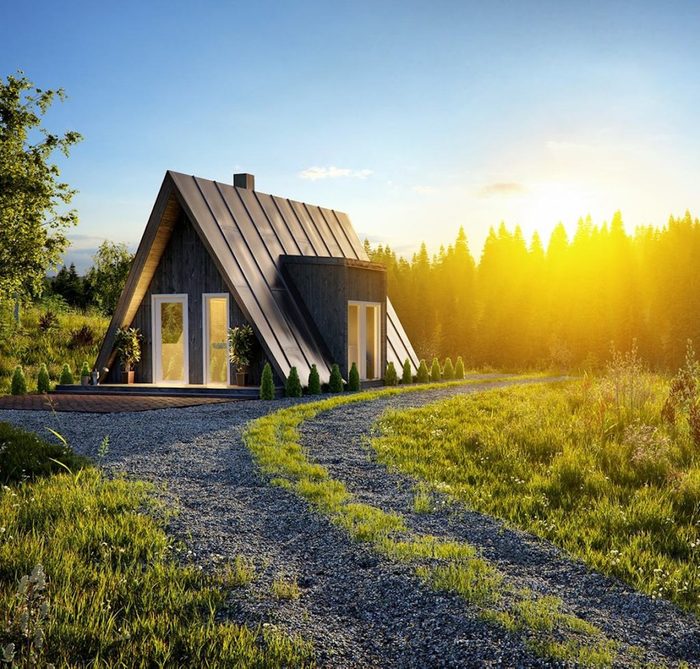
Avrame
The A-frame is one of the more unusual but distinct shapes for a house. Avrame, the company that makes these kits, is clear that you’ve got to love the concept before committing to it. Once you do, there are real advantages: They’re incredibly energy efficient, there’s more floor space than you realize, and you can more easily build one yourself.
Avrame floor plans can easily be customized; you can even just get the structural kit if you really want to put your stamp on it. They have three floor plans with several models of each, ranging from a cozy 150-square-foot studio to a 1,600-square-foot building with up to four bedrooms and two baths.
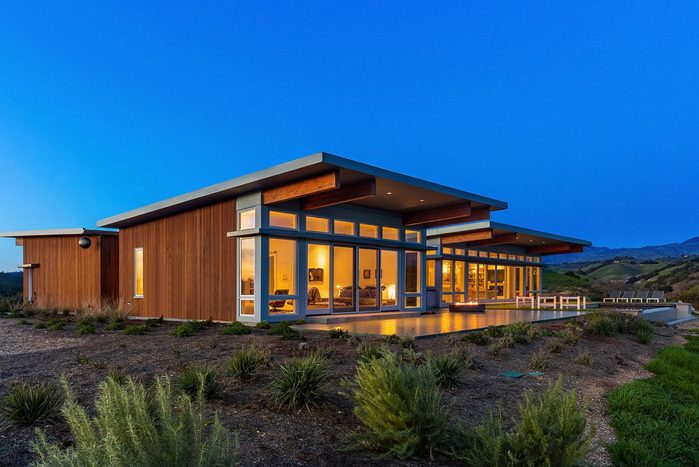
Stillwater Dwellings
If you’re looking for an ultra-modern design, one of the more than two dozen prefab home plans from Stillwater Dwellings may appeal to you. Their homes range from 750 to 4,000 square feet with an unmistakable signature style. Many of their models include a sloping roof, floating steel canopy and floor to ceiling windows.
Stillwater Dwellings uses a panelized construction system — the home is built in sections, then sent to the building site to be assembled. Architects and project managers work with clients throughout the process, helping with everything from design to permitting.




















