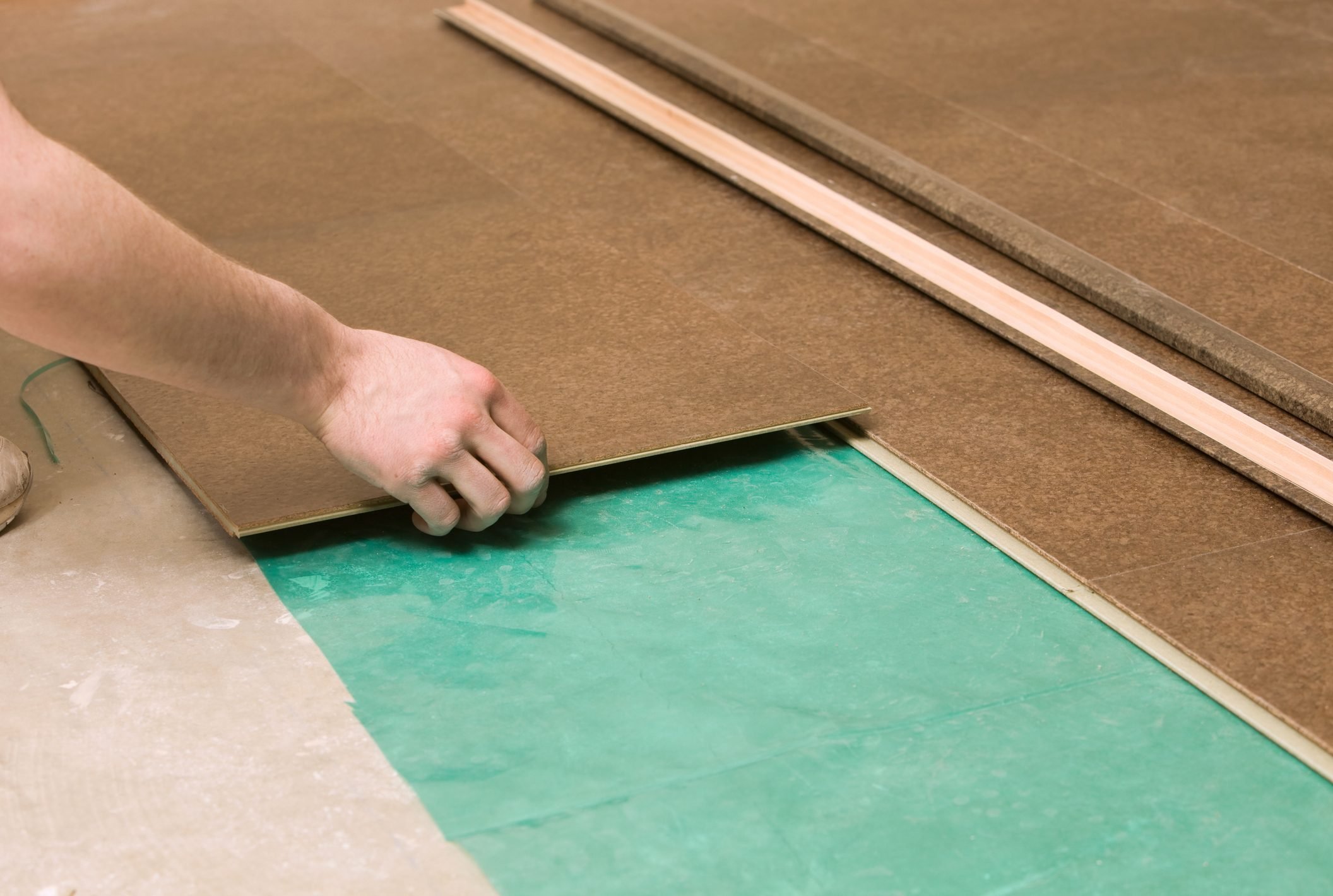Basement mustiness is a common problem, and most people don't realize it begins at the floor. Learn why basement subfloor panels are the solution.

How Basement Subfloor Panels Can Keep Out Mold and Mildew

Finished basements can be wonderful spaces, but musty smells will ruin them fast. One of the most common reasons for musty basement smells is moisture beneath the finished floor, causing mold and mildew to grow. Basement subfloor panels were invented to solve this problem.
If you’ve got a basement you’re planning to finish or renovate, don’t make the mistake of installing a finished floor directly on top of your foundation slab. Keep reading and learn how basement subfloor panels work, the different types available and how to install them.
On This Page
What Are Basement Subfloor Panels?
Basement subfloor panels are sheets of material installed on foundation slabs before the finished floor goes down. Whether you’re putting in tiles, carpeting, wood flooring, laminate or luxury vinyl, laying proper subfloor panels beforehand is a must.
In a typical finished basement without subfloor panels, warm, moist air from the room penetrates the finished floor. When it encounters the foundation slab, the coolness of the concrete causes the warm air to condense. This condensation provides more than enough moisture for mold and mildew to grow beneath the floor.
If this happens in your basement, chances are you won’t realize it until there’s that telltale musty odor in the air. Gross! Basement subfloor panels prevent condensation from forming beneath the finished floor. No condensation means no mold, mildew or mustiness.
Types of Basement Subfloor Panels
Plastic-bottom panels
This style features pieces of rigid plastic factory-bonded to tongue-and-groove oriented strand board (OSB). When warm, moist air from the room drops through the finished floor and the OSB layer, the layer of hard plastic on the underside stops it.
The best basement subfloor panels of this style are often dimpled on the underside with raised sections of plastic, creating a small air space and drainage layer. These providing further protection from any moisture forming on top of your foundation slab. Here are my personal favorite plastic-bottomed panels.
Foam-bottom panels
These work like plastic-bottomed subfloor panels, but with extruded polystyrene foam bonded to OSB rather than plastic. Insulation is foam’s primary benefit.
Though the foam layer on most basement subfloor panels isn’t that thick, I can tell you from experience it leads to noticeably warmer floors. I’ve worked with Dricore’s foam-bottomed subfloor panels, and found them high quality and effective.
Foam-only panels
This style works like foam-bottomed panels, without the OSB. Provided there’s a good seal between panel edges, the foam will be more than enough to do the job. Well-designed foam-only panels ensure a good seal through their tongue-and-groove profiles.
Again, Dricore makes the best foam-only panels I’ve tried. I particularly like the raised foam circles on the bottom of each panel, which creates a small airspace for water to drain through.
Uncoupling membrane
Uncoupling membranes aren’t “panels” in the traditional sense, since they aren’t rigid and usually come on a roll rather than in a stack. Uncoupling membranes support tiles. They’re usually wide strips of dimpled plastic “glued” to the concrete foundation slab with thinset mortar. More thinset mortar is then applied on top of the uncoupling membrane to secure the tiles.
I’m including uncoupling membranes in this list because they provide the same benefit as dedicated basement subfloor panels – preventing moisture beneath the finished floor. Ditra is the best uncoupling membrane I’ve used. It’s easy to install. Some versions even allow electric heating cables to be installed beneath the finished floor for extra toasty toes.
Choosing Basement Subfloor Panels
The style of basement subfloor panel you choose depends on cost, convenience and the type of finished flooring you plan to install.
- If you want the cheapest, fastest option, go with foam-only panels. They’re light, easy to install and often larger than other types of panels, so the work goes quicker. Just keep in mind that only floating floors (flooring material that doesn’t need to be fastened down with nails or staples) work with this material.
- Plastic-bottomed and foam-bottomed OSB panels are similar in price, with both slightly more expensive than foam-only panels. They’re also slower to install since they’re smaller, but they allow finished flooring materials that require fasteners.
- Choose an uncoupling membrane if you plan to install any sort of tile. It’s not cheap or fast, but it’s essential if you want a tile installation that won’t crack. The uncoupling membrane kits meant to house thermostatically-controlled heating cable also provide the best way I know to achieve a warm basement floor.
Installing Basement Subfloor Panels
Installing most types of basement subfloor panel is generally quick and easy.
For the OSB-clad varieties, you’ll need a rubber mallet to tap the panels together, along with a tape measure, straightedge, circular saw and jig saw to custom cut around walls and other obstacles.
Foam-only panels are even easier since they can be interlocked by pushing them together by hand. They can also be custom cut with a utility knife.
Uncoupling membranes are the most time-consuming option. You’ll need to spread thinset mortar over your entire basement foundation slab, one uncoupling membrane width at a time, before laying the product down. Then you apply another layer of thinset on top before adding tiles.
Regardless of which basement subfloor option you choose, installation will involve lots of time on your hands and knees, so kneepads are an excellent idea.




















