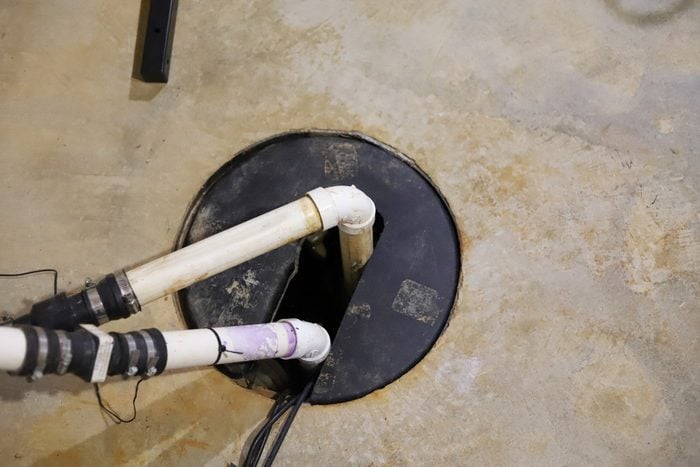Getting rid of water in a basement with persistent flooding issues is a special kind of problem. Here are six of the most common ways to address it.
6 Types of Basement Floor Drains
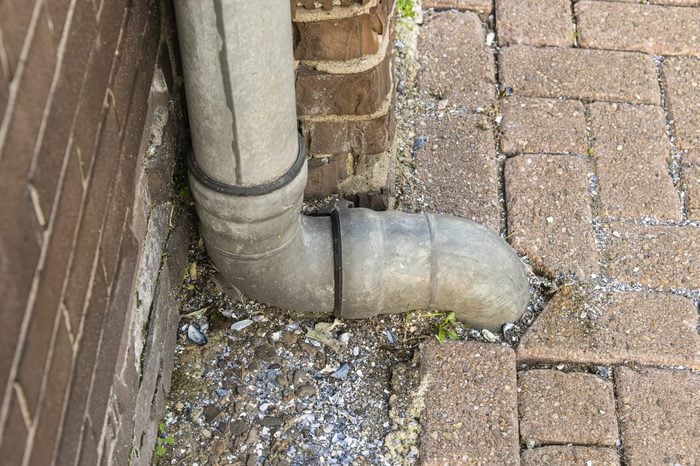
French Drain
This consists of a gravel-embedded perforated pipe installed in a trench that slopes toward a drainage point. It’s a good solution for flooding caused by groundwater. Typically installed six to 24 inches deep, it can also control water seepage through walls.
This type is sometimes called drain tile because it was made from old roofing tiles in the days before plastic pipes. The gravel is usually left exposed at the floor surface, but you can cover it with a metal or plastic grid if you choose.
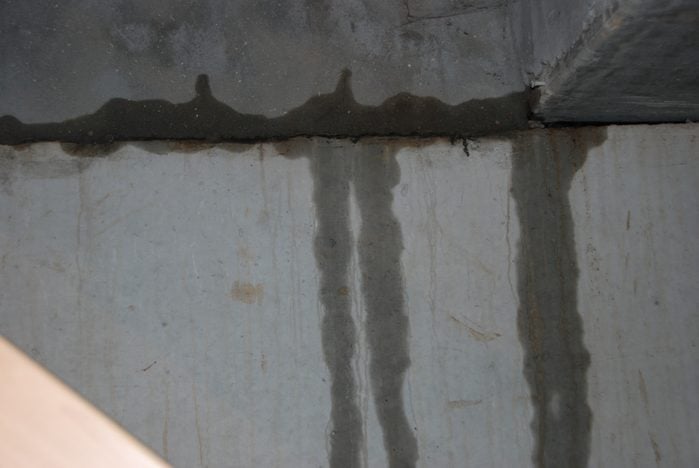
Curtain Drain
This is so similar to a French drain that the two are often confused. The difference? A curtain drain is shallower.
It consists of perforated pipe embedded in gravel and installed in a sloping trench. The shallow placement allows the drainage pipe to catch and redirect water seeping in through the walls.
Because you don’t dig it as deep, a curtain drain is easier to install than a French drain. It can be an adequate drainage solution when groundwater flooding isn’t likely.
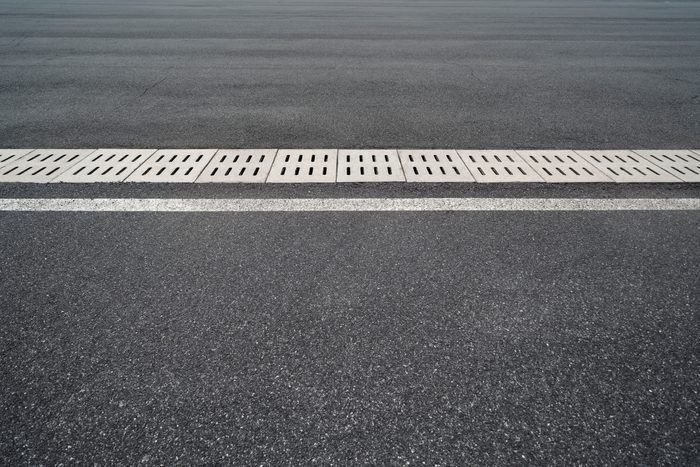
Channel or Trench Drain
This is simply a sloping trench covered by a metal grid, installed around the floor perimeter or in the middle of the floor. It doesn’t soak up water; it directs it to a sump pit or some another place where it can drain safely. It provides insurance against flooding from plumbing leaks and similar accidents.
The basement floor must slope toward a channel drain, so the trench is usually dug at the lowest point. Installation may necessitate resurfacing the floor to give it the necessary slope.
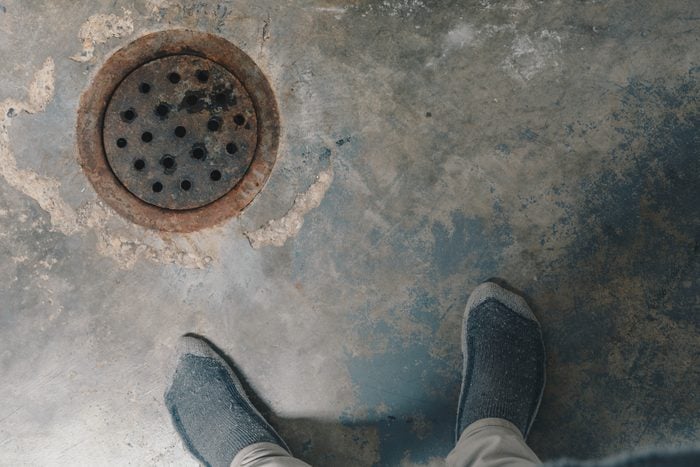
Standard Floor Drain
Perhaps the most familiar of all basement drains, the standard floor drain features a round or rectangular grid covering the hole. It sits at the lowest part of the floor, collecting standing water that comes in through the walls or elsewhere. It sends the water through an underground pipe to the plumbing system or to a sump pit.
If it connects to the plumbing, this type of drain is best installed during initial construction, because it needs a P-trap and vent to prevent the release of sewer gases into the basement. Piping a floor drain into a sump pit avoids such complications.
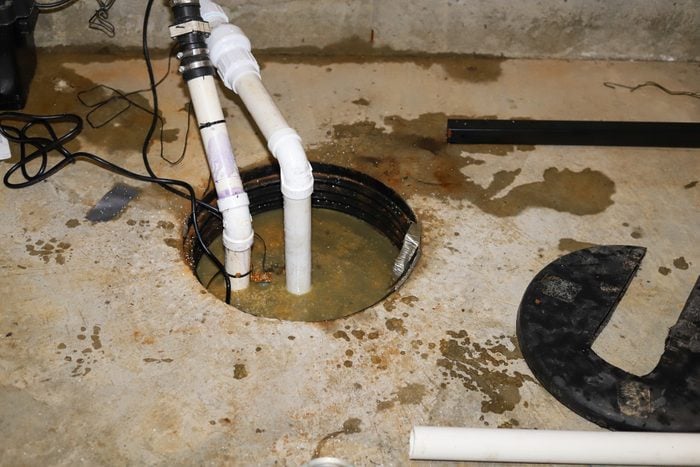
Sump Pit and Sump Pump
A sump pump and sump pit are often used in conjunction with another drainage network. But even without supplemental drainage, a sump system can effectively protect a basement from flooding due to a high water table.
Groundwater flows into the sump pit, dug below the floor. When it rises to a dangerous level, the pump switches on to empty the pit. Sump pumps are commonly found in basements built in poorly draining soil or low-lying areas subject to flooding.
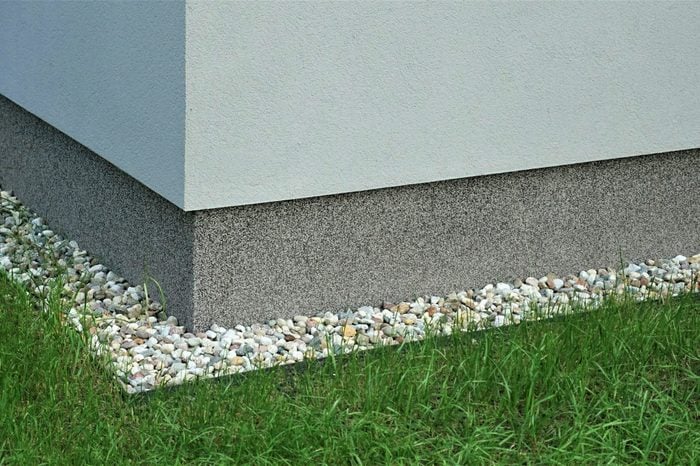
Exterior Perimeter Drain
Exterior drains installed around the perimeter of the foundation collect and redirect water before it seeps into the basement. In locations with high groundwater or heavy runoff, they’re often French drains dug along the foundation wall or even at its base. When runoff is the only issue, a channel drain may do the job.
Sometimes an exterior drain is all a basement needs to stay dry. But in locations with high groundwater, they’re only part of a complete drainage system.





















