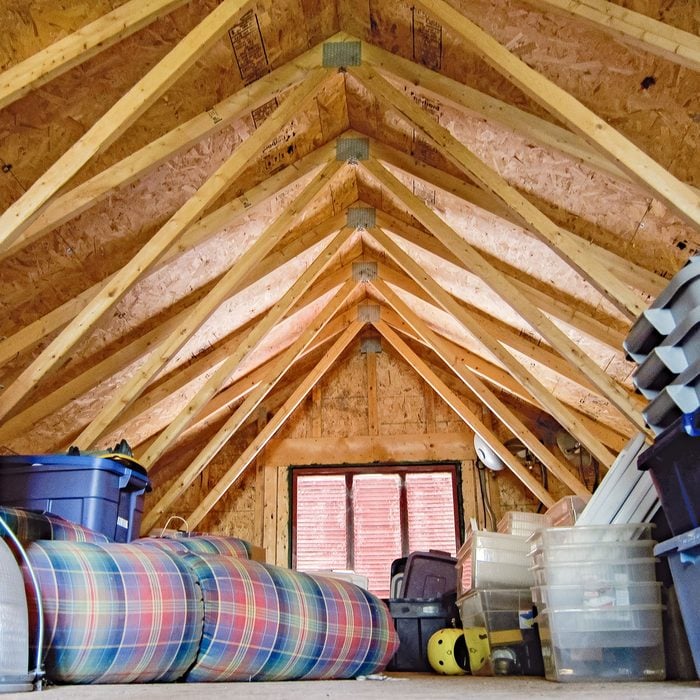
Garage Loft Storage
In addition to the normal garage stuff, Ken Collier has tons of camping gear to store. So when it came time to build a new garage, he wanted to make good use of all the space.
He discovered substituting storage trusses for standard roof trusses opened up the attic space without breaking his budget. Storage trusses feature a wide-open area in the center, about 12 feet wide for a truss with a 24-foot span, and a 2×6 floor frame that supports the extra weight. If you need more garage storage space, storage trusses are a no-brainer.
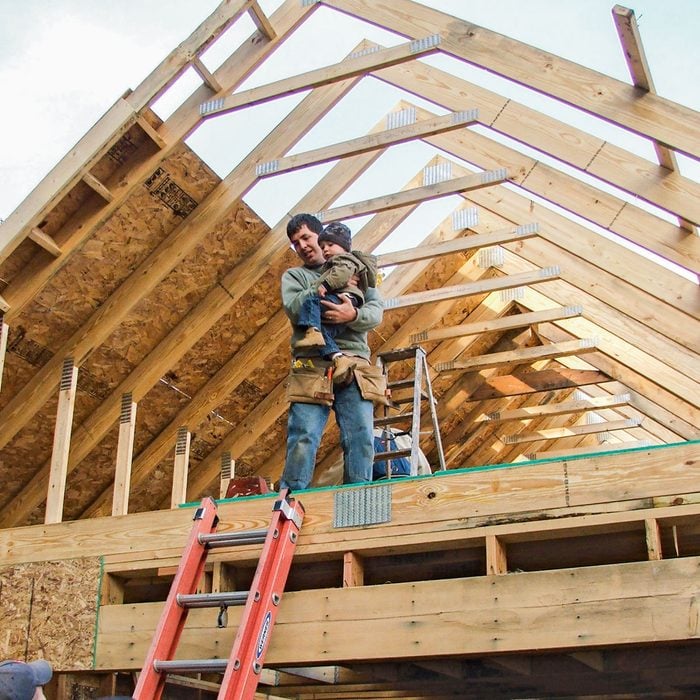
Garage with Attic Trusses
By talking to friends and relatives, Ben Westby learned a lot about what additional features his new garage should have. Upgrading the attic trusses to add a second-floor room was one of his best decision.
Attic trusses cost about 2-1/2 times that of a standard truss, raising the price on a standard-size garage by a couple of thousand dollars. But Westby considered that bargain since it gave him a full-sized room to wire, insulate( also learn how to insulate a garage door) and finish.
Attic trusses for a 24-foot wide garage with a steep roof pitch provide a room about 16 feet wide — plenty of space for an office or workout area.
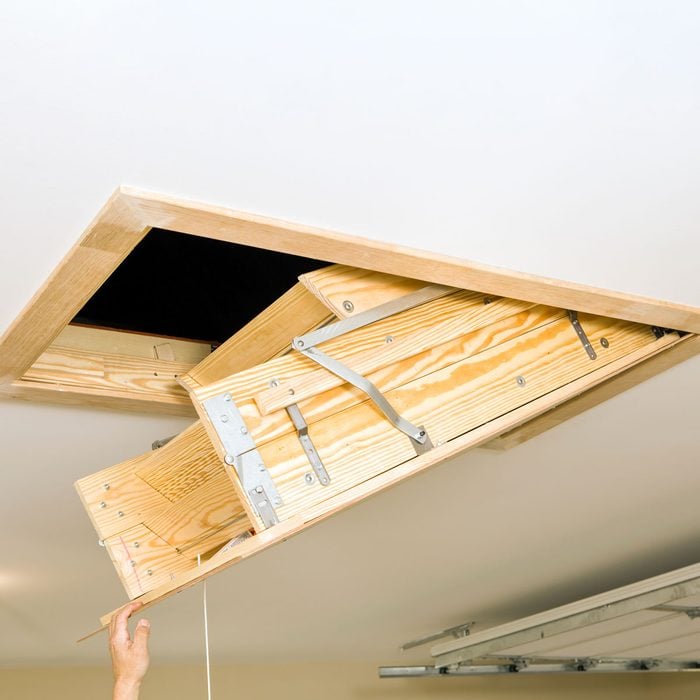
Attic Ladder
Many of our field editors suggested adding a pull-down attic ladder as one of the cheapest, easiest garage upgrades. You’re more likely to take advantage of the storage space if there’s an easy way to get up there. Most attic ladders fit between 24-inch on-center trusses, so you can install them without any structural changes. Check out these garage workshop upgrades that don’t cost you a fortune.
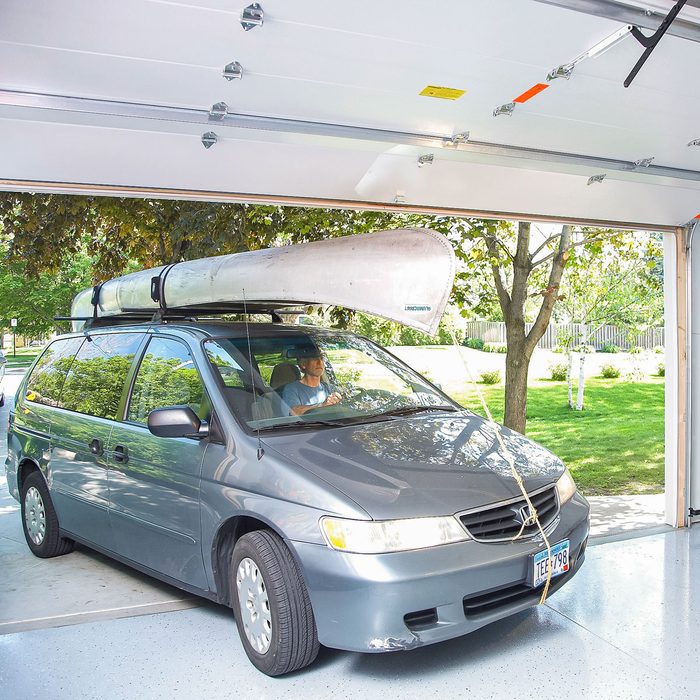
Tall Garage Doors
Every month, we receive at least one Great Goof letter from a reader who strapped something to his roof and wrecked the garage door. So when Joe, our set builder, created this new extra-large double garage, he wanted to drive in with a load on top of the van. This meant installing an eight-foot-tall garage door, rather than the more common seven-foot size.
If you decide to install an eight-foot door, you’ll need to build walls at least nine feet tall to accommodate it. But tall walls are better anyway. They allow you more room to maneuver 4×8 sheets of plywood and eight-foot long boards without hitting the ceiling or breaking light bulbs.
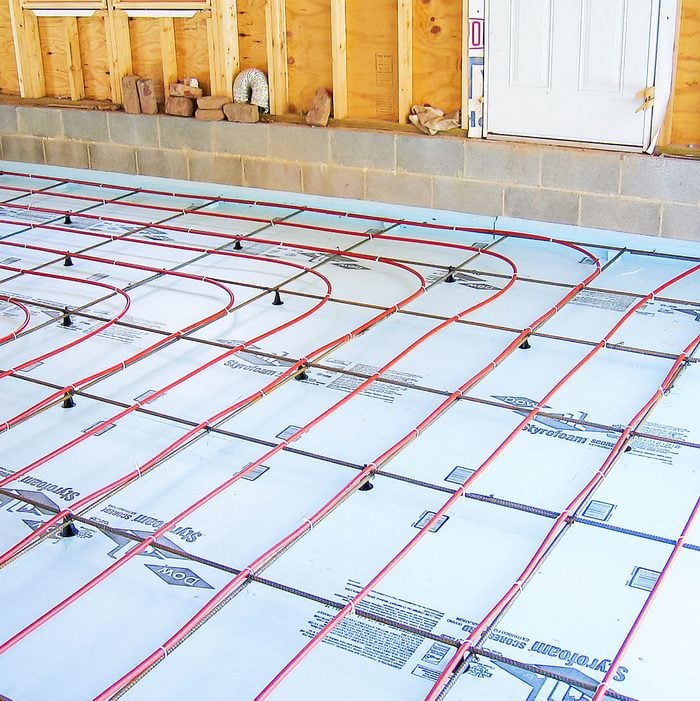
Garage In-Floor Heating
Tom Kapikian was looking for a DIY-friendly heating system for his new garage. He was tired of crawling around on the cold garage flooring to work on his car, and wanted a system that was quiet and efficient. He decided to install a radiant in-floor heating system, and loves the results.
PEX tubing carries warm water through the slab, where it releases heat, warming the floor and garage. A warm floor means you can set the heat lower and still feel comfortable.
Materials for a DIY in-floor heat system cost a few bucks per square foot. A professionally installed system costs about twice this much. And you don’t need a boiler. You can use a conventional water heater or an on-demand one as a heat source.
To insulate the tubing and prevent heat loss through the slab, install sheets of rigid insulation board under the tubing and around the edges of the slab. And, of course, insulate the garage walls, ceiling and overhead door. Pay close attention to sealing air leaks around all the doors and windows, too.
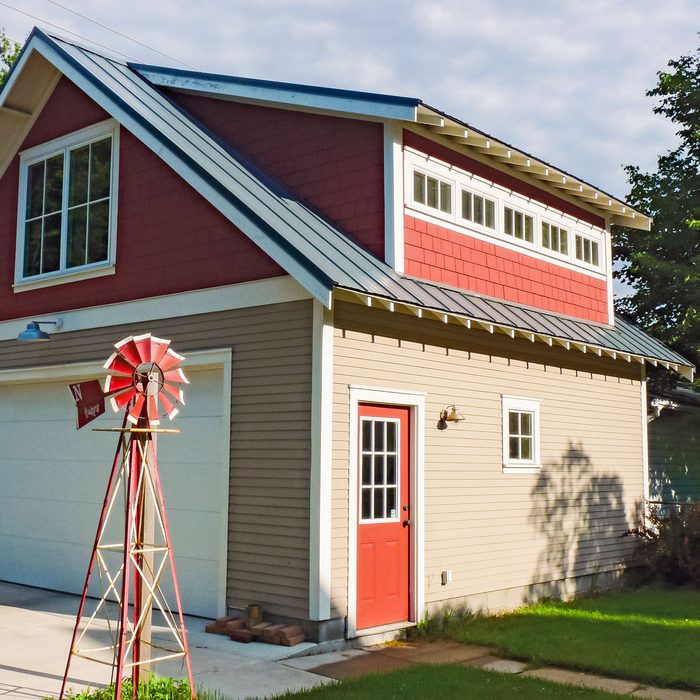
Garage with Dormer
Tighe Belden knew he wanted space on the second floor for an office, but local building codes restricted the height of the roof. His solution: Add shed dormers.
By carefully planning the size of the dormers, he met code requirements and still had plenty of headroom on the second floor. Incorporating shed dormers in your plan allows you to gain some of the benefits of a second floor and more headroom and extra windows, without the added hassle of a full second floor.
Unfortunately, you can’t just throw up trusses. Consult an architect or structural engineer to work out the framing details. You’ll probably end up hand-framing the roof, but don’t worry. It’s not that hard, and you’ll gain a real sense of satisfaction from building it yourself.
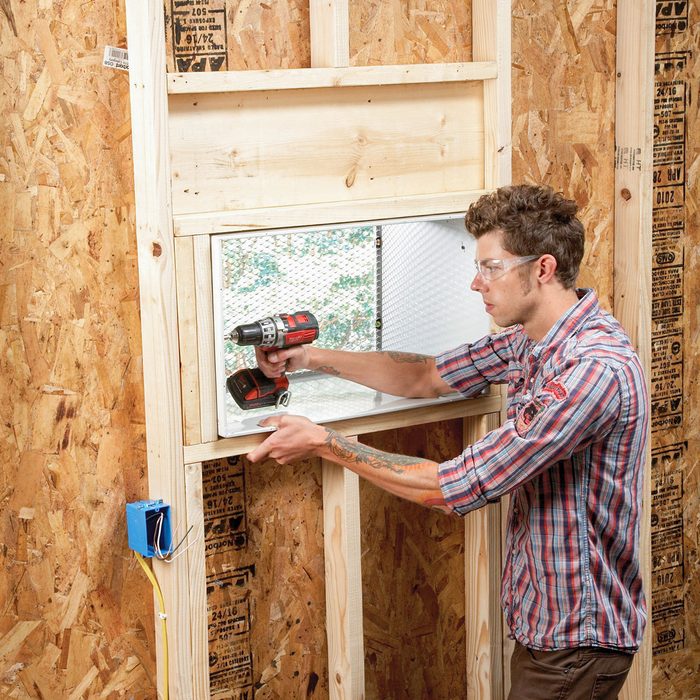
Through the Wall AC
Many of our field editors suggested adding garage air conditioning. A through-the-wall AC unit is a good choice, since it doesn’t block a window and you can put it wherever you want.
Air conditioning in a garage may seem like a luxury, but there are a lot of advantages. Our field editors how installing a garage air conditioner reduces humidity, keeping their tools dry and rust-free.
Use the dimensions provided with the unit to build the opening in the wall. Add a header over the opening, just like you would if you were putting in a window. Also add a separate 20-amp circuit for power to the AC.
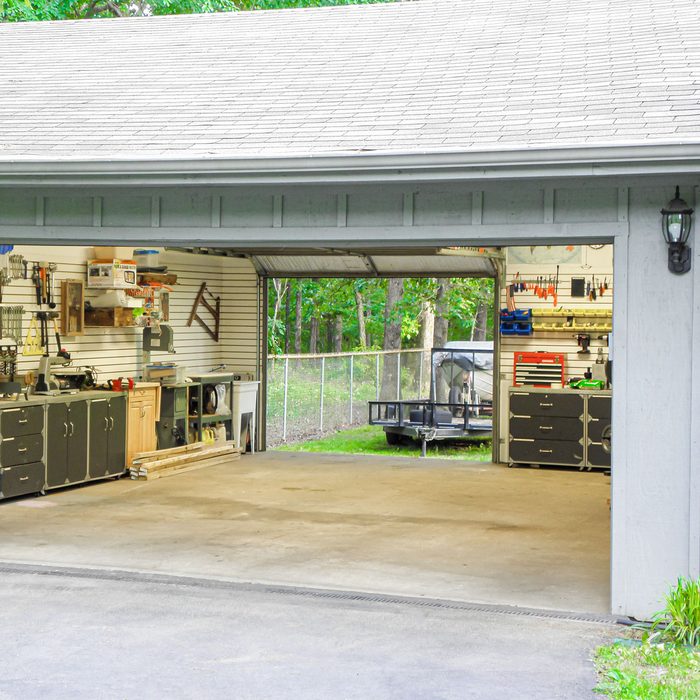
Pull Through Garage
When Kristin Green and her family decided to build a new garage, they had a list of cool ideas to incorporate. These included lots of outlets, slat wall rather than pegboard on the walls, and a 220-outlet just in case. But the neatest idea was the second garage door in back so they could park the boat trailer out of sight in the backyard.
A big back door offers other benefits. For dusty woodworking operations, you can’t beat the flow-through ventilation provided by two big garage doors. And if you’re planning a backyard get-together, you can open the back garage door and turn your garage into party central.
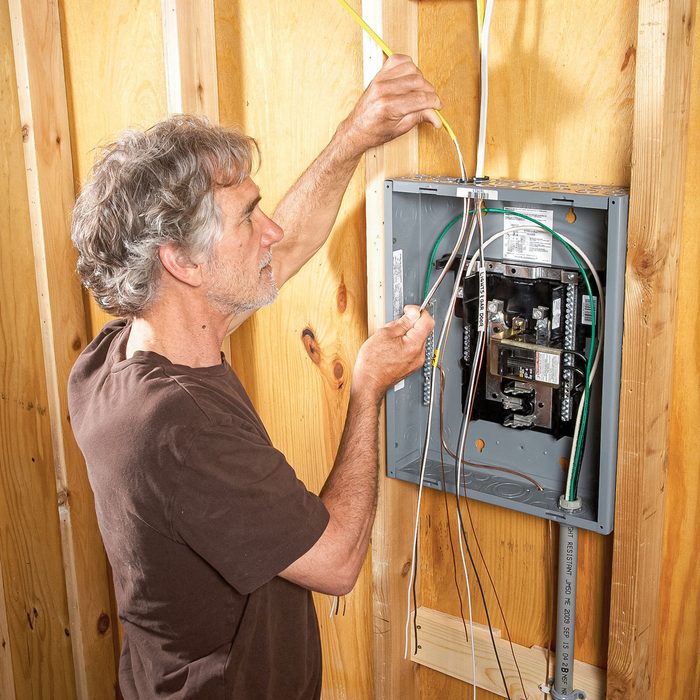
Add a Garage Subpanel
Lots of field editors told us that their biggest garage mistake was not installing a subpanel. Lots of others said including a subpanel was the best move they made. The reasons are simple: more power and more convenience.
If you want to use your garage for a shop, or plan to install air conditioning or other power-hungry appliances or tools, you’ll have all the power you need.
And it’s more convenient to put the circuit breakers in the garage. If you pop a breaker, you don’t have to run to the main panel to reset it. Plus, you can easily add more circuits without running wires all the way to the main panel.
It’ll cost you a few hundred dollars more for the load center, circuit breakers and heavy-gauge wire that runs to the main panel. But for convenience and future flexibility, it’s hard to beat a separate panel in the garage.
While you’re at it, also check the reasons for your garage door not opening!