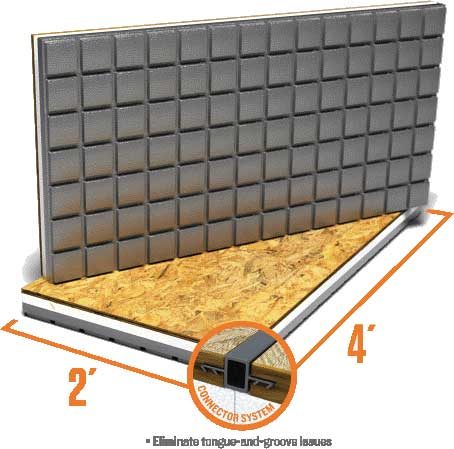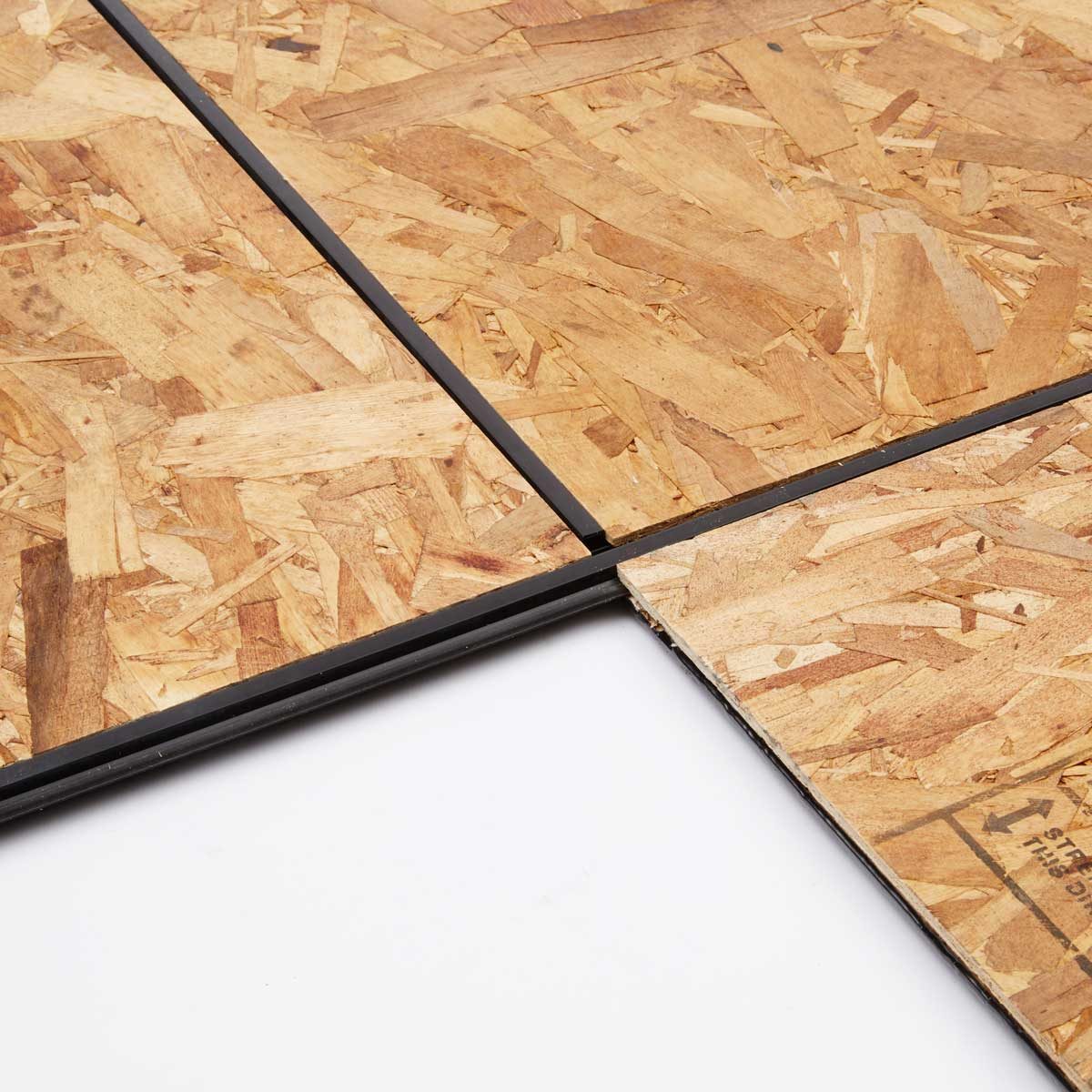Sponsored by Amvic Building System
Converting your basement into a comfortable living space provides more square footage for family activities and it increases the value of your home. In fact, according to some experts, converting your unfinished basement space can return up to 70 percent of your investment when it’s time to sell your home. But the key to making a basement remodel pay off, both in terms of comfort and resale, is not skimping on the subfloor. If you really want to make the remodel worth your while, always start with an insulated, water-resistant subfloor. The AmDry subfloor panels we recommend here were provided by Amvic Building System. They’re easy to install with ordinary tools and a circular saw, making this a great DIY project.
About AmDry Insulated Subfloors
The right subfloor insulates and reduces potential moisture issues.
Several companies make subfloor panels that sit on top of your concrete floor. But many panels don’t include insulation. So the concrete floor sucks heat out of the room, making it uncomfortable. AmDry subfloor panels from Amvic Building System are different. Their insulated panels keep converted spaces warm and cozy. Plus, the panels incorporate water and moisture barriers.

AmDry insulated subfloor panels come in two R-values: a 2-in.-thick panel with an R-7 rating, and a 1.6-in.-thick product with an R-5 rating. The R-7 panel has the highest insulating value of all subfloor panels being sold today. AmDry panels are 2 x 4 ft., larger than other subfloor panels sold in home centers. So they’re easier and faster to install. The panels incorporate an expanded polystyrene (EPS) foam layer laminated to an oriented strand board (OSB) top layer. The rigid EPS molded foam contains water drainage/air channels that allow convention airflow under the subfloor to dry up any moisture that might migrate through the concrete.
Since minor flooding from storms or plumbing failures are always a concern when finishing a below-grade space, AmDry is manufactured with a high-impact plastic film vacuum-formed over the entire foam surface, to provide a moisture and mold barrier. Plus, the thick foam layer moves the OSB layer away from the concrete so sits 1 in. to 1.5 in. above the floor to further reduce the possibility of water damage. That means you wind up with a drier basement.
Cover the subfloor with your choice of flooring materials.
Once the AmDry insulated subfloor panels are installed, you can apply any type of flooring like carpet, hardwood, vinyl, laminate, tile or stone. Carpet and hardwood mount directly to the OSB with tack stripping or nails. For vinyl sheeting or tiles, simply apply 1/4-in. plywood underlayment before laying the vinyl. If you prefer tile or stone, apply an appropriate tile backer board or start the project with specially designed AmDry Tile subflooring panels. Each AmDry Tile incorporates a magnesium oxide topping that eliminates the need for backer board. Simply apply a modified or non-modified mortar base with a trowel and set the tile or stone.
How to build a subfloor
Prep the floor
AmDry and AmDry Tile panels must be installed on a level floor. Sweep the floor before installation and scrape off any drywall mud or concrete splatters. Then check for evenness using a 36-in. level. The floor must be level within 1/4 in. over a 36-in. to 48-in. area, so fill in any depressions with a self-leveling concrete product.
Then put your DIY skills to work.
AmDry panels install easily with basic hand tools and a circular saw—even a DIY novice can do this project. The panels hook fit together with a unique barbed spacer, so they assemble faster and eliminate the issues you normally find with tongue-and-groove panels. Start by setting 1/2-in. spacers on the floor around the perimeter of the room. Then set the first panel in place. Cut a 4-ft. barbed spacer strip down to 23-1/2 in. using a pruning shears or fine-tooth saw. Press the barbed spacer into the groove on the end of the first panel. Slide the next panel into place and tap it into the barbed spacer using a rubber mallet. Continue installing each additional panel end-to-end, working your way down the wall. Cut the last panel to fit snugly against the wall spacer.

Start the second and succeeding rows by pressing a 4-ft. barbed spacer into the long edge of the last two panels on the preceding row. Use the leftover cutoff section from the preceding panel to start the new row. This method results in staggered joints for maximum stability. Continue laying until the entire floor is covered.
AmDry Tile panels require a slightly different installation method because they connect using glued lap joints. Follow the package instructions for that product.
Cost and Warranty
The 2-in. R-7 panels are the most popular and cost about $25 each. AmDry Tile panels cost a bit more at $29 each. The barbed spacers are sold separately and cost $20 for a bag of 15 4-ft. pieces. The Amdry product can be purchased online from homedepot.com and shipped to the nearest Home Depot store. You’ll need a pickup truck to get them from the store to your house (each pallet weighs 705 lbs). So plan on recruiting helpers to transfer the load piece by piece. The panels come with a 25-year warranty.
For more information on AmDry and AmDry Tile products, visit amvicsystem.com.
This is a sponsored conversation written by me on behalf of Amvic. The opinions and text are all mine.





















