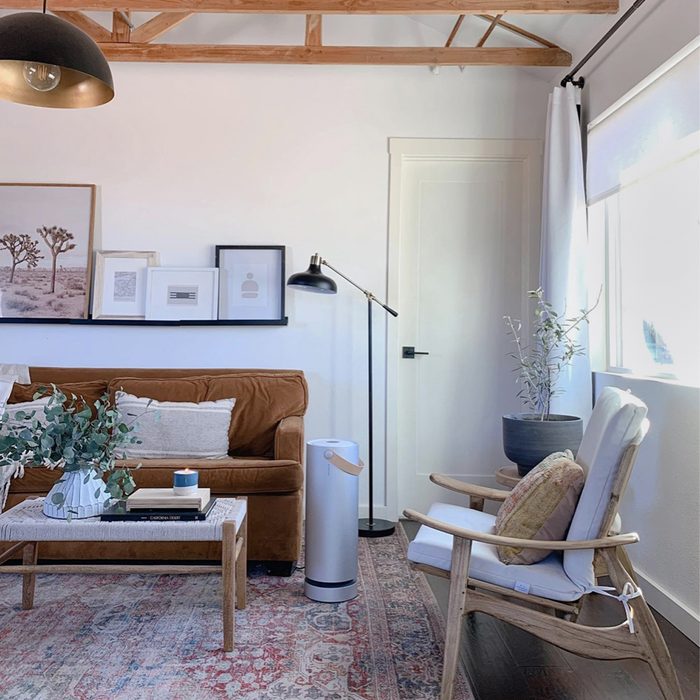
Natural Light
Believe it or not, this gorgeous living room from @nataliecacao was once part of a dusty, dark storage shed! Now it’s a fully functional casita (small house) with a bedroom, bathroom, open living room and kitchenette.
“One of the best design decisions we made was to strategically place this large window in the living area,” Natalie says. “And boy did it pay off! The amount of natural light we get in here makes the casita so bright and airy throughout the day.”
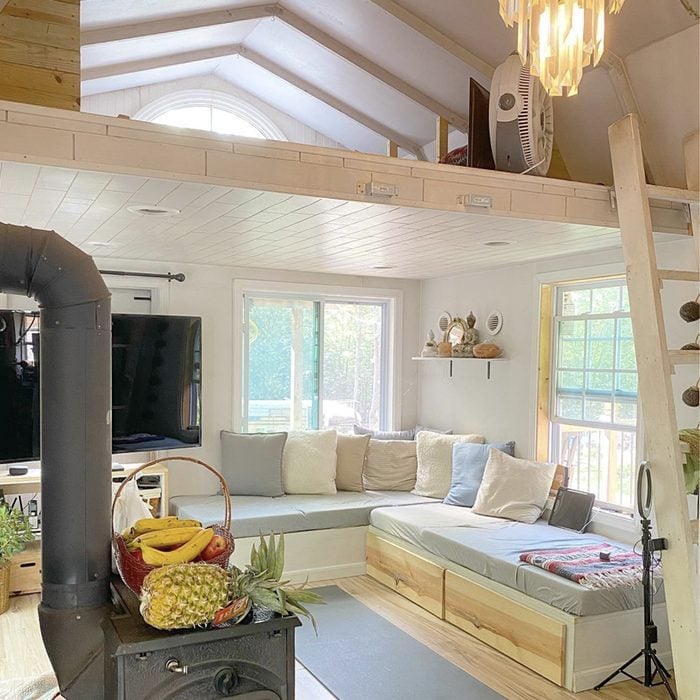
Multi-Functional Furniture
This cozy home from @belovedcabin (and their community page @unitedtinyhouse) was originally a 12- by 30-foot double-loft barn shed. The converted home sits on 16 acres of land and is off-grid with solar power, a composting toilet and rain water collection.
Clever design decisions added functionality, like the sectional seating shown here that converts to a full-size bed.
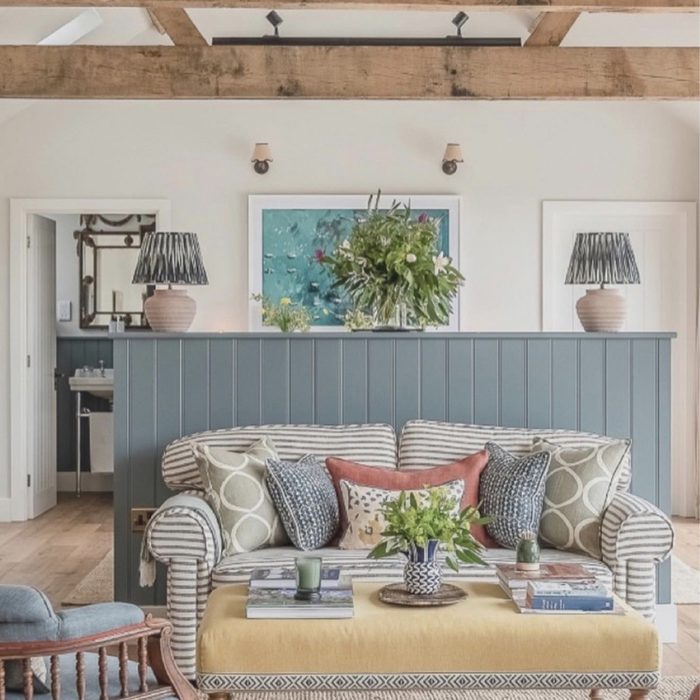
Room Dividers
This converted goat shed, shared by @kiphideaways, is in Norfolk, England. We love the beautiful scenic views through the floor-to-ceiling glass doors that span the entire length of one side.
If there isn’t a lot of space for full size rooms, creative room dividers can help define each area. The blue pony wall pictured here divides the living room and bedroom, and it doubles as a headboard on the other side.
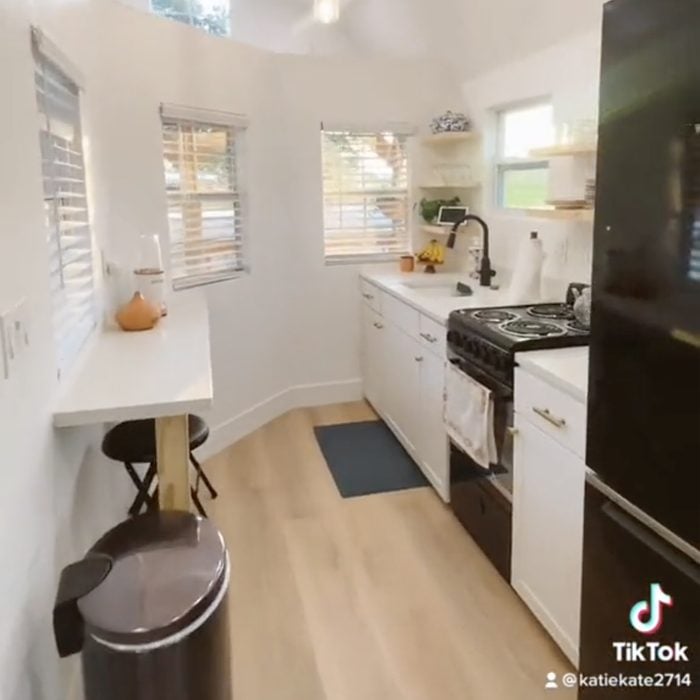
Minimalism
This shed house tour from @katieelouie demonstrates the power of minimalism in a tiny home. Clean lines, minimal furnishings and few decorative accessories ensure the space doesn’t feel crowded, while soft textures and pops of color amp up the cozy factor. The hallway storage system is a smart solution for the lack of closet space.
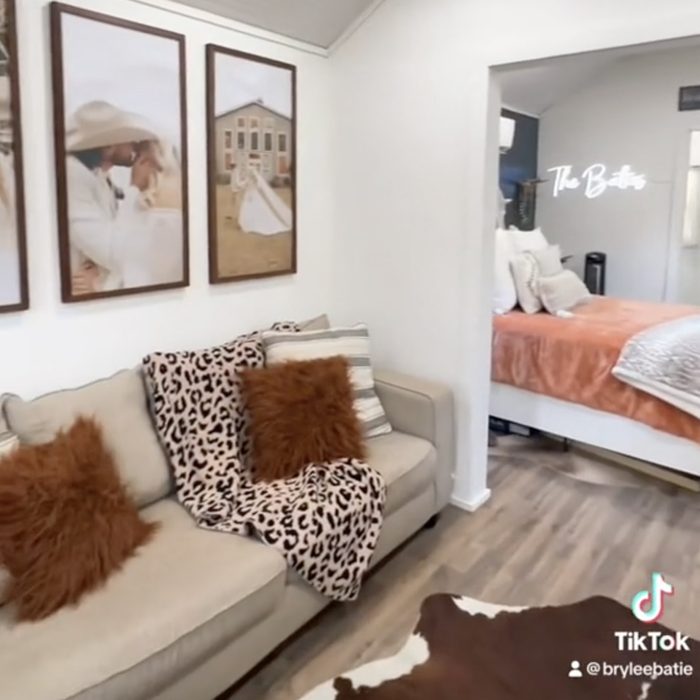
Thoughtful Layout
Check out this amazing transformation of @bryleebatie‘s shed house. The distinctive railroad flat layout (rooms in a straight line connected without hallways) allows for larger rooms.
The kitchen and living room combo space leads directly to a bedroom, and then straight back to the bathroom and laundry rooms. Plenty of light and white walls make the whole house bright and welcoming.
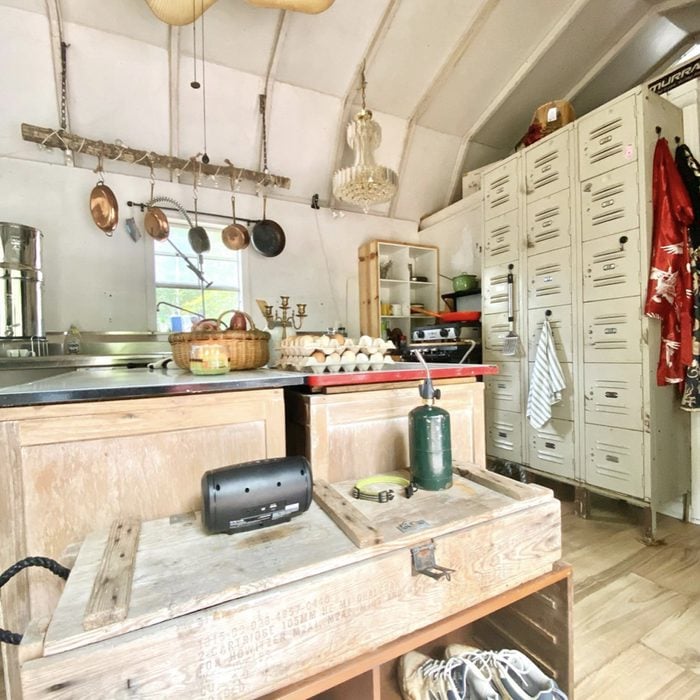
Storage Solutions
Just like any tiny home, a shed house lacks storage. To solve the problem, @belovedcabin added a row of old lockers (salvaged from JC Penney!) to store dry food and snacks in their kitchen.
Closed-door storage like this is a good choice because it keeps food away from pets while hiding all the clutter that can make a small space feel cramped and messy.
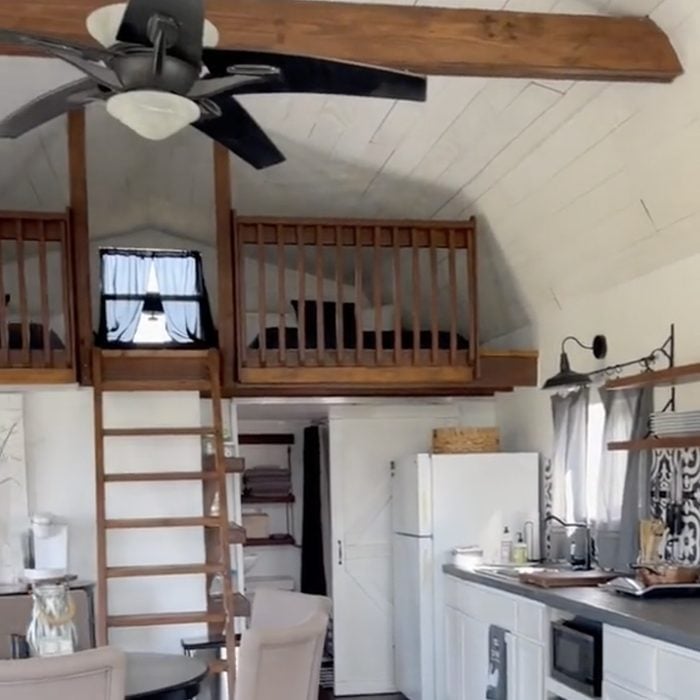
Loft Bedroom
Many shed houses feature loft bedrooms, like this one from @jaimesjourney. A ladder leads up to the sleeping area, preserving precious floor space for the kitchen and living room below.
To give you an idea on pricing, this 16- by 40-foot shed cost about $11,000 for the shell, plus another $11,000 to convert it to a home.
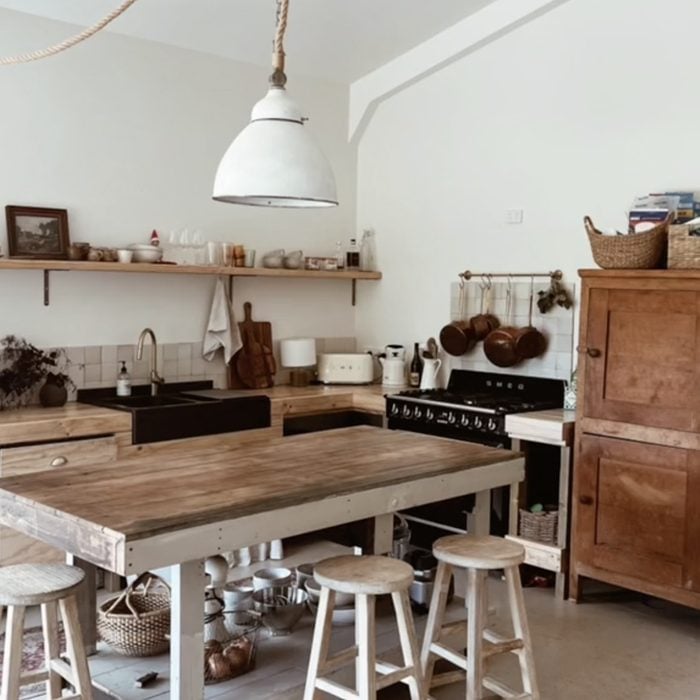
Unique Beginnings
Not all shed houses start as storage sheds. @larajaneashworth converted this home from a boat shed. It’s larger than a typical shed home with soaring ceilings and no shortage of character.
The open concept and designer-worthy kitchen make the whole space feel like a dream. Overlooking the river, this conversion was an affordable way to live in a location where a traditional home might be out of reach.
