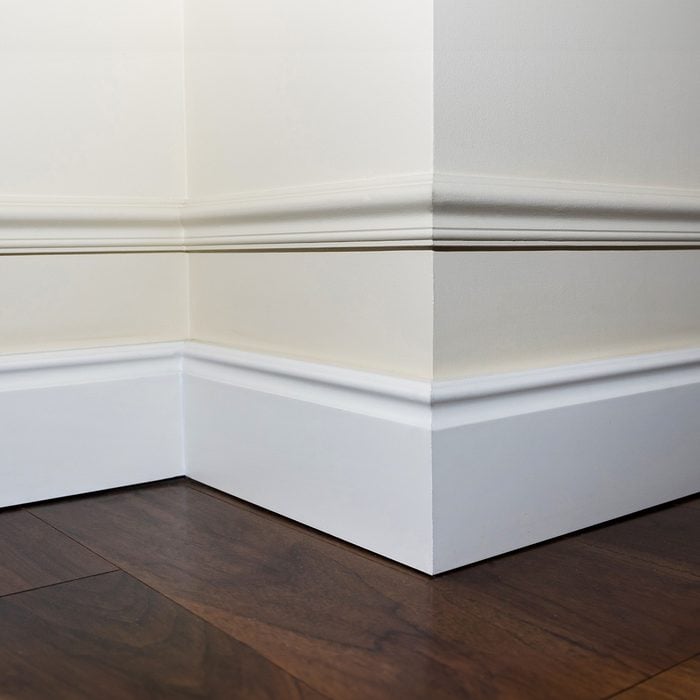Different trim styles can completely transform the look of your room. Here are some of the best options for your home.
Floor Trim Moldings and Styles For Your Home
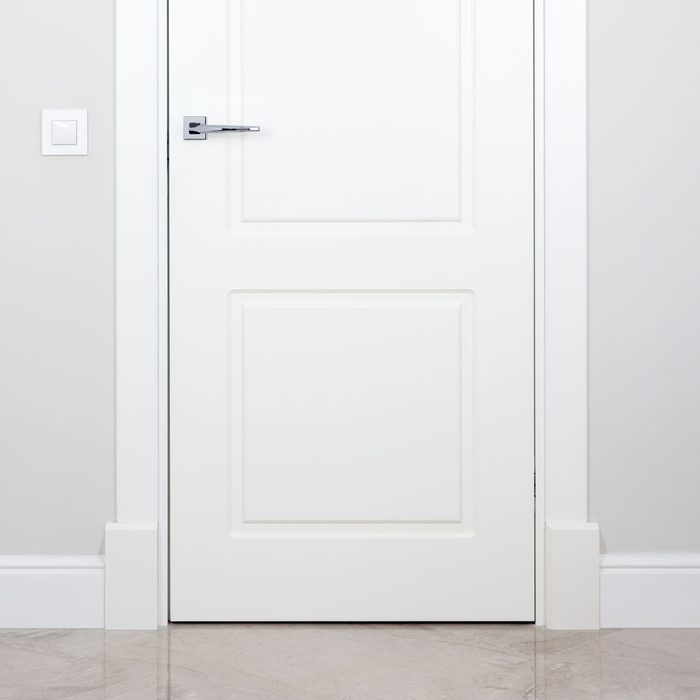
Three Main Styles of Floor Trim
Baseboard covers the gap between the floor and wall and protects the wall material from wear and tear. Installed at the base of a wall on the perimeter of a room, it can be made of solid wood, finger-jointed wood or medium density fiberboard (MDF).
Usually thinner than door trim or casing, baseboard is also one-third wider. This difference in thickness necessitates an offset joint where the baseboard meets the door trim. Sometimes a transitional trim piece called a plinth block (pictured above) is used here.
The style options for baseboard are almost endless, but can be divided into three general categories: one-piece, two-piece and profiled baseboards.
Read on to learn more about the three categories.
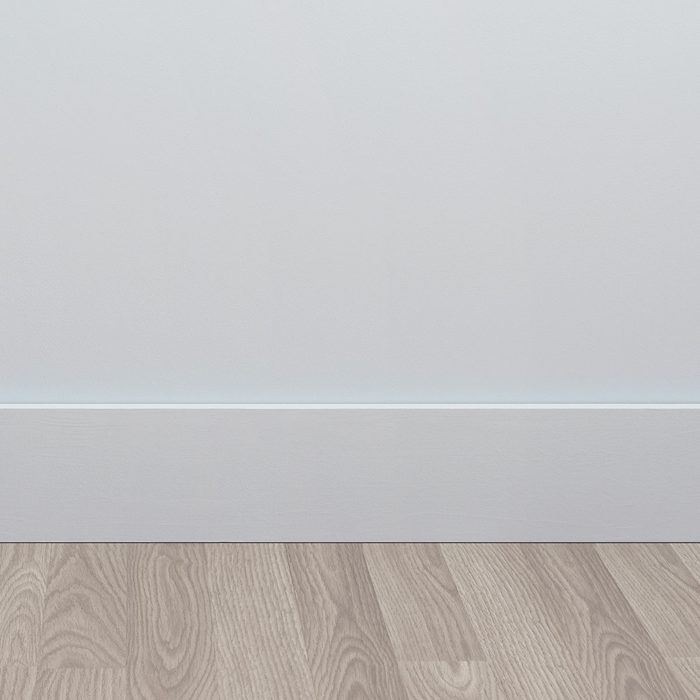
One-Piece Baseboard
One-piece baseboard, sometimes called mopboard, is a single, continuous piece of trim.
Available in many styles, it can be as simple as a square-edge board, or can have a curved or stepped upper edge that tapers to the wall. In the case of a square-edge board, the sharp edge will usually be rounded over or beveled.
Because one-piece baseboard is widely available and easy to install, it’s popular in many contemporary homes. “One-piece baseboard is what I install most often,” Bernacki says.
Common size options range from 3-1/4-in. to 5-7/8-in. high.
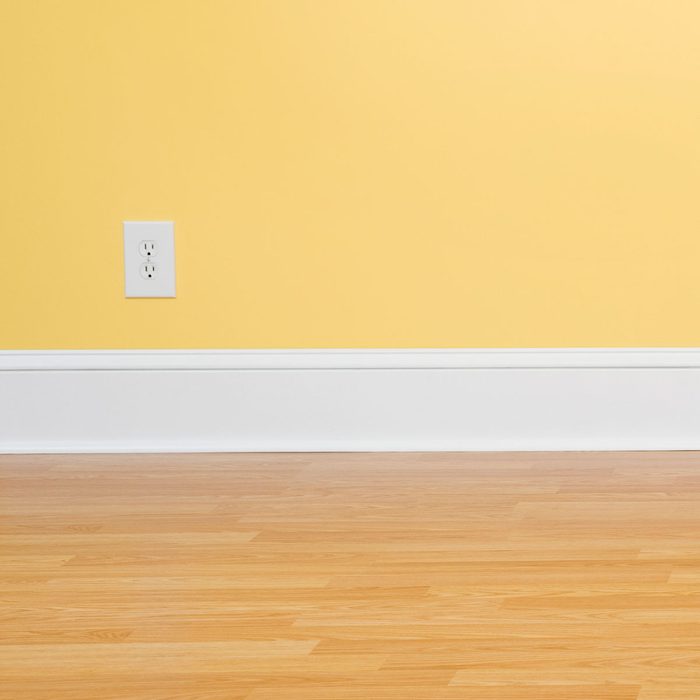
Two-Piece Baseboard
This combines a flat, square edged bottom board with a separate cap of profiled molding. It can fit well in any style of home, since variations in the cap create a different look and feel.
The height of two-piece baseboard is also easy to change by adjusting the flat, bottom portion of the trim. Install the flat bottom piece first, then the cap on the top.
The tall, two-piece baseboard trim in a Craftsman home I once owned featured a distinctive and traditional look due to the ornate trim cap. It was more work to emulate during a bathroom remodel, but the results were worth it.
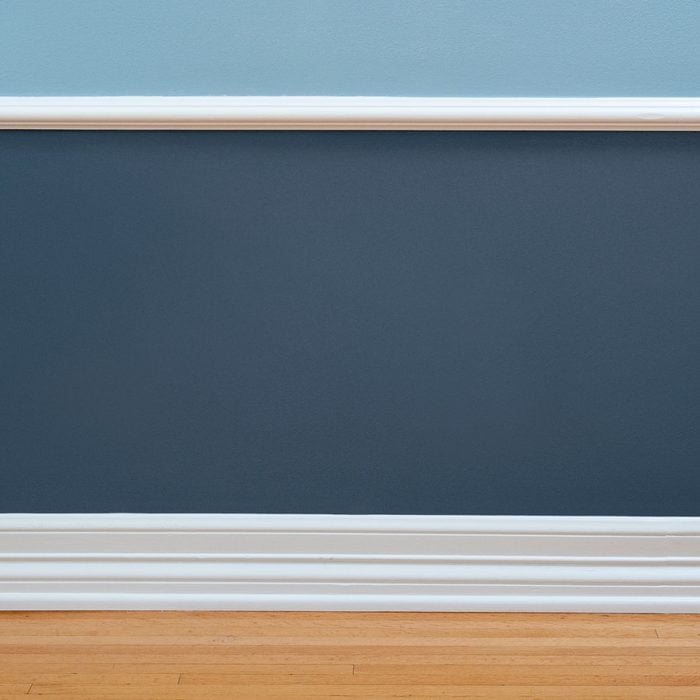
Profiled Baseboard
Also a single piece, this features a distinctive surface design along the face of the board. The profile can include curves, steps, beads or other decorative elements that add visual appeal to a room. “Profiled trim can really take a space to the next level, style-wise,” Bernacki says.
It’s available in a variety of options to suit any decorating style, from traditional to modern.
Profiled baseboard is the most challenging trim style to install because it’s tricky to match the profiles when joining. Common sizes range from 3-1/2-in. to 6-in. high.
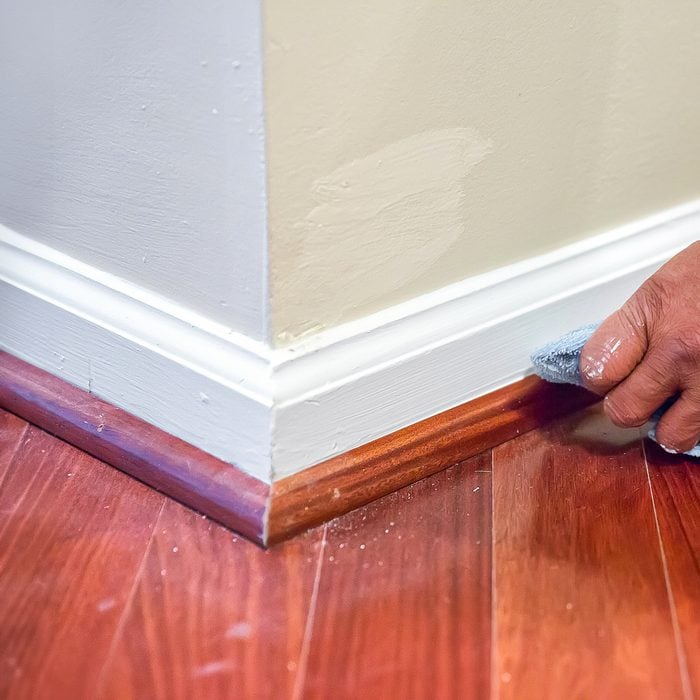
Additional Baseboard Finish Trim
Smaller finish trim can be added to the bottom of baseboard to cover the gap between the floor and baseboard, or to cover floor edges in a remodel.
Quarter round, as the name suggests, is a rounded, quarter-circle trim with 1/2-in. to 3/4-in. dimensions. Shoe molding is similar to quarter round, but offers a flatter profile. Either way, quarter round and shoe molding create a more cohesive, finished look.
It’s more work to install baseboard finish trim, but I always use it because I like the way it looks.
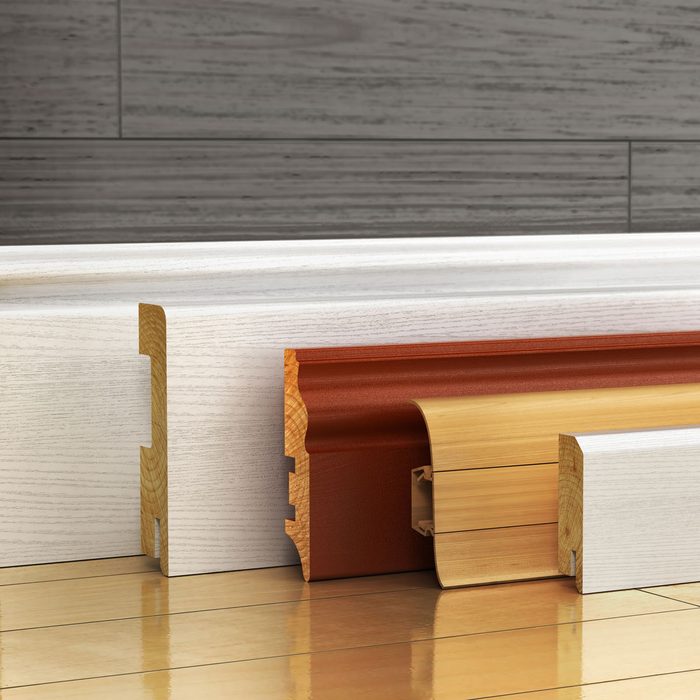
Additional Considerations When Selecting Floor Trim
When choosing baseboards, consider ceiling height and material.
Ceiling height
“Ceiling heights matter,” Fagnund says, “Otherwise the baseboard looks too small on the wall.” Use 3-1/2- to 5-in. baseboard with eight-foot ceilings, and 5-in. to 7-in. for nine-foot ceilings.
Material
Material options come down to three choices.
- Solid wood moldings: If you want stained trim, buy solid wood “stain grade” baseboard. Popular choices are poplar, maple and oak.
- Finger joint: This mid-priced option is pine or poplar wood interlocked together in a meshed-finger pattern.
- MDF: The most economical option, MDF is not as durable as wood. It’s particularly vulnerable to water or moisture, which causes it to swell and break down.
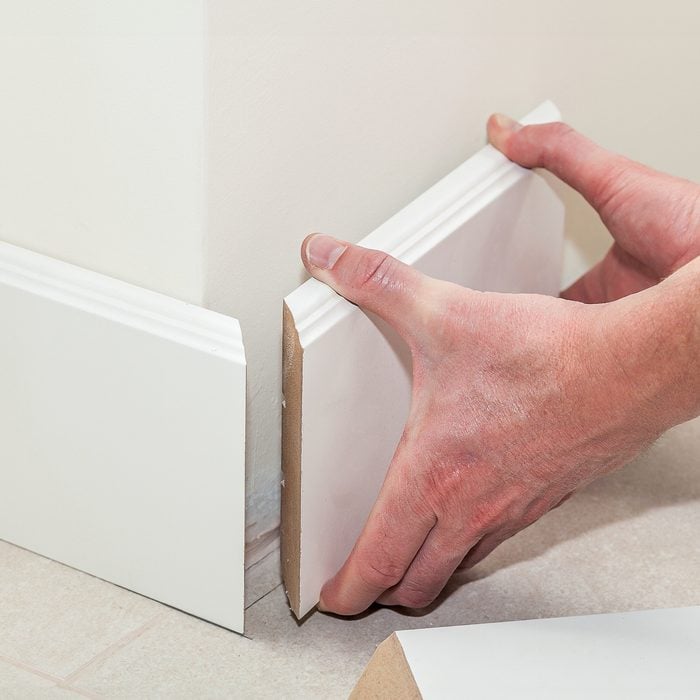
FAQ’s
What is the most popular floor trim?
According to Fagnund, one-piece, pre-primed pine baseboard moldings are the most popular among contractors and homeowners. “It’s available in a number of different styles,” he says. Bernacki appreciates its ease of install.
What is the easiest floor trim to install for a DIYer?
Single-piece base trim with a square or slightly rounded edge can just be painted, then installed with the inside corners butted together. “Other ones require miter corners and a bit more skill,” Fagnund says.
Do you install trim before or after flooring?
After, for the smallest gap between the two surfaces.

