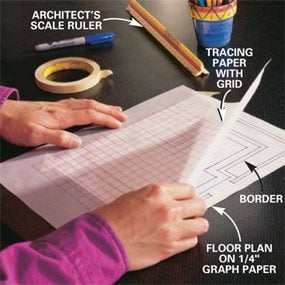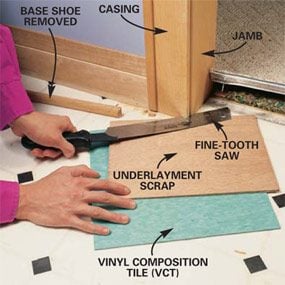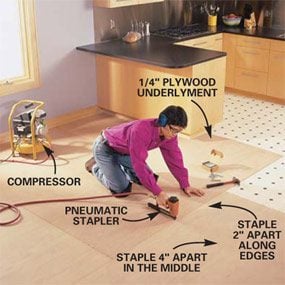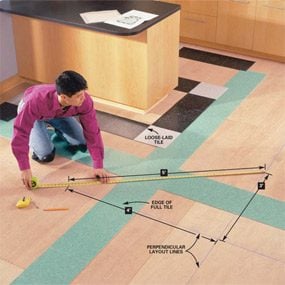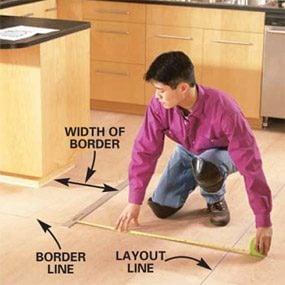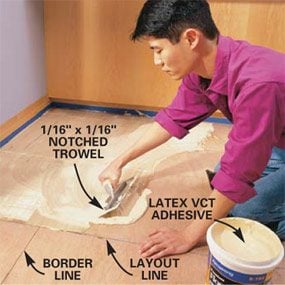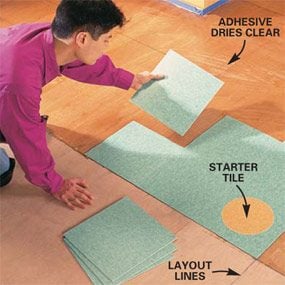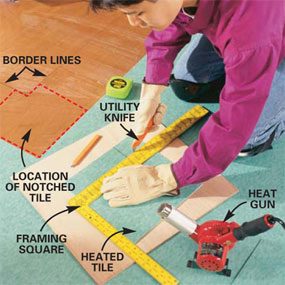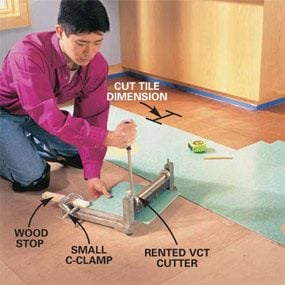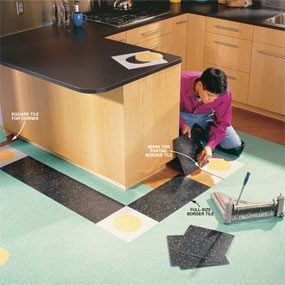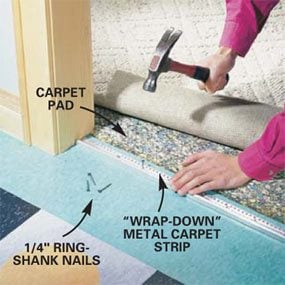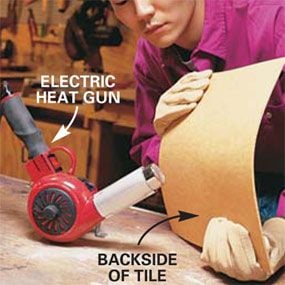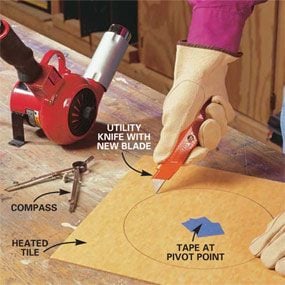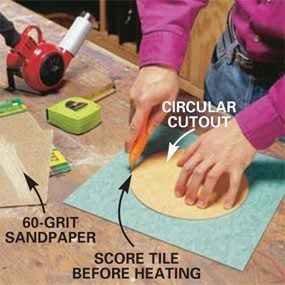How to Lay a Vinyl Tile Floor (VCT flooring)
Updated: Oct. 22, 2019You can lay a good-looking vinyl tile floor in a weekend.

- Time
- Complexity
- Cost
- Multiple Days
- Intermediate
- $101–250
Plan ahead for VCT flooring
What is VCT Tile?
At first glance, this floor might not look like it’s made of the same type of vinyl tile that you may remember from your parents’ rec room. But like bell-bottoms and miniskirts, vinyl tile is back. It’s inexpensive, virtually indestructible and easier to install than most other flooring materials. The best part is the infinite number of designs you can create once you learn a few special techniques. In this article, we’ll go beyond basic floor laying to show you how to plan and install a decorative border and how to insert custom shapes into the floor tile. If you’re good at measuring and are comfortable using a utility knife, you’ll have no problem installing a basic vinyl composition tile (VCT) floor. Our design incorporates circles, but cutting and installing the circles isn’t for everybody. It requires patience, attention to detail and a strong, steady hand. Expect to spend about a day preparing the floor, then a few more days laying the tile, especially if you’re installing a floor like ours with borders and custom-cut decorative tiles. You can install a simpler floor without a border or custom tile using the techniques we’ll show you and be done in about a day.
Don’t settle for what’s on the shelf—special-order the colors you want The vinyl composition tile (or VCT flooring) we’re using costs about 60¢ to 90¢ per square foot. The most common size is 12 in. square and 1/8 in. thick. Although it’s relatively easy to cut with nothing more than a straightedge and sharp utility knife, we’ll be using a special VCT flooring cutter for speed and precision. You’ll find a few basic colors of VCT flooring in stock and can special-order others. Unlike other modern flooring material, VCT flooring does have to be polished to maintain a shine.
A scale plan makes custom floor design easy Before you start shopping for tile, measure the room and draw a scale plan on 1/4-in. graph paper (Photo 1). Your goal is to make the cut tiles along the border (or wall if you won’t be installing a border) as large as possible. If you get stuck with skinny tiles, place them along an inconspicuous wall. When you find an arrangement you like, transfer the floor plan from the graph paper to a tracing paper grid and make a few photocopies. Now use colored pencils to experiment with different color combinations. After you complete the floor plan, count the number of tiles. Order your tile, adding 15 percent for waste. You’ll probably have to order full cartons (about 45 sq. ft. per carton) of each color. Expect to wait a week or two for the tile to arrive. In addition to tile, you’ll need latex adhesive specifically for VCT flooring; check the label to be sure. This light-colored adhesive spreads easily, has no dangerous solvent fumes and cleans up with water while it’s wet. One gallon covers about 200 sq. ft. and costs $15 to $20.You’ll also need transition strips at doorways and openings into other rooms and wood base shoe molding to cover the edge of the tile along walls and cabinets.
Careful floor prep is the key to a smooth floor
Even these 1/8-in. thick vinyl tiles won’t cover up bumpy floors. Concrete must be structurally sound and dry with no large cracks or uneven sections. Scrape or chip off bumps and fill low spots with floor-leveling compound. A layer of underlayment (lauan or other special plywood, $12 to $20 per 4 x 8-ft. sheet) should be installed over wood floors to create a smooth, clean surface for the tile. Underlayment is available at home centers and lumberyards.
Remove base shoe moldings, door thresholds and metal carpet strips, then undercut the door casings (Photo 2). Allow the underlayment to acclimate to the humidity in your house for a day or two. Then cut it and staple it down (Photo 3). You’ll need about 16 staples per square foot, so rent a compressor and a pneumatic stapler that drives narrow crown (1/4- or 3/16-in.) x7/8-in. long staples for large floors (Photo 3). Again, a smooth, clean surface is essential. Level uneven seams in the underlayment by filling the low side with floor filler (available at home centers and flooring retailers).
CAUTION!
Many old vinyl floors and the adhesive used to install them contain asbestos. Because asbestos can be hazardous when it’s disturbed, it’s better to cover old vinyl floors with a layer of underlayment than to tear them out.
Gluing down the VCT floor tile
The glue we use allows hours of working time With the layout lines marked in pencil, you’re ready to roll. Sweep the floor carefully; even a tiny chunk of dirt will eventually show through the tile. Then pour a mound of adhesive on the floor and spread it (Photo 6), starting at the farthest corner and working up to the lines. Keep a wet rag handy for wiping your hands and cleaning up excess glue. Dried glue can only be removed with mineral spirits or special adhesive remover.
Once the adhesive dries and turns clear, you’ll have at least six hours to lay tile—plenty of time to finish tiling the first half of your floor, including the cutting.
The special VCT flooring cutter simplifies the piecework You’ll be able to see the layout lines through the dried adhesive. Place tiles carefully, because after they’re pressed into the adhesive, they’re very difficult to remove or reposition. Using the stair-step technique (Photo 7) will help you keep the tile edges precisely aligned and tightly butted together. Refer to your plan for placement of special decorative tiles—in our case, circles. You’ll notice a “grain” pattern in the tile. Some installers turn every other tile 90 degrees for a checkerboard effect. We chose to keep the grain running in the same direction. To see which look you prefer, experiment by loose-laying some tile on a dry floor. Lay all of the full tile. Then measure and cut the partial tiles needed to fill out to the border line. You may have to notch a tile for an inside or outside corner or to cut around a cabinet. Photo 8 shows how. Rent a VCT flooring cutter ($13 per day) to ensure precise, clean cuts (Photo 9). If your rental store doesn’t have a VCT flooring cutter, you can cut tile on a table saw fitted with a sharp carbide finish blade (wear a dust mask, safety glasses and hearing protection). Another option is to score along a straightedge with a sharp utility knife and break the tile along the scored line. Clean up rough edges with a file or 60-grit sandpaper.
Complete the field tile, then lay the border. Don’t worry if the joints between the border tiles don’t line up with the joints in the field tile. Start by laying full tiles at the corners. Then cut the last tile in each section to fit (Photo 10). If by bad luck the last tile is going to be less than 1 in. wide, cut an inch off the previous tile to make the last one larger. Complete the floor by filling in the tiles between the black border and the wall (Photo 10). Cut these tiles so the joints align with those of the border tile. You’ll end up with a nice-looking square tile at inside corners, but you might have to notch a tile to go around an outside corner.
CAUTION!
Keep your hand and fingers out of the path of the utility knife, and wear heavy leather gloves for protection.
Create your own custom tiles
Photos 12 – 14 show how to create custom tiles. But don’t expect perfect results without a little practice. You don’t have to make circles. Use the same procedure to make any shape you can imagine.
Buy special accessories to simplify transitions
There are many ways to make transitions to other types of flooring. But the best way is to use special reducers designed for each situation. Photo 11 shows a professional method for finishing a raw carpet edge. Ask your flooring retailer to recommend transition pieces for your floor.
Routine cleaning and care will help your floor last decades
Clean excess glue from the face of tiles with a damp rag or mineral spirits. Then rent a 100-lb. floor roller ($13 a day) and roll the floor to ensure a tight bond between the tile and adhesive. Reinstall your old base shoe moldings or cut and install new ones.
Allow four or five days for the adhesive to fully cure before washing and sealing the floor. To prepare it for sealing, sweep the floor and clean it with a mild neutral detergent like Armstrong S-485 Floor Cleaner. Use a non-abrasive scrub pad to remove stubborn marks. Allow the floor to dry before applying several coats of high-quality acrylic floor polish or sealer.
Required Tools for this Project
Have the necessary tools for this DIY project lined up before you start—you’ll save time and frustration.
- Chalk line
- Circular saw
- Combination square
- Framing square
- Glue
- Hacksaw
- Hammer
- Knee pads
- Notched trowel
- Putty knife
- Rags
- Safety glasses
- Straightedge
- Tape measure
- Utility knife
Required Materials for this Project
Avoid last-minute shopping trips by having all your materials ready ahead of time. Here’s a list.
- Adhesive
- Underlayment plywood
