
Tiny Home Life
Tiny homes have garnered the attention of people for a number of reasons — life on the road, a chance at owning a home, etc … . There’s an element of escapism to tiny home living and it can be a charming escape in any of these tiny homes that make tiny living look really comfortable.
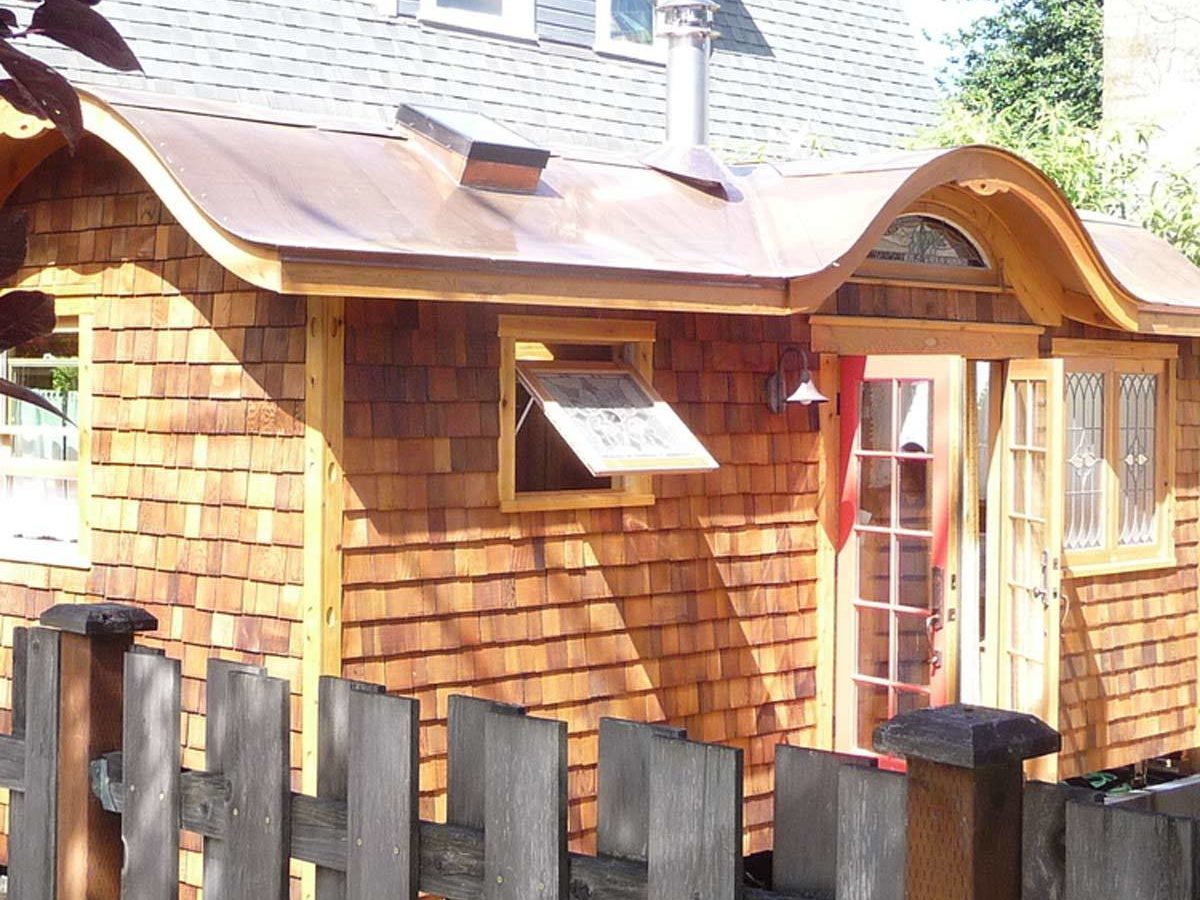
Little Bird Deluxe Model Creates Rustic Elegance
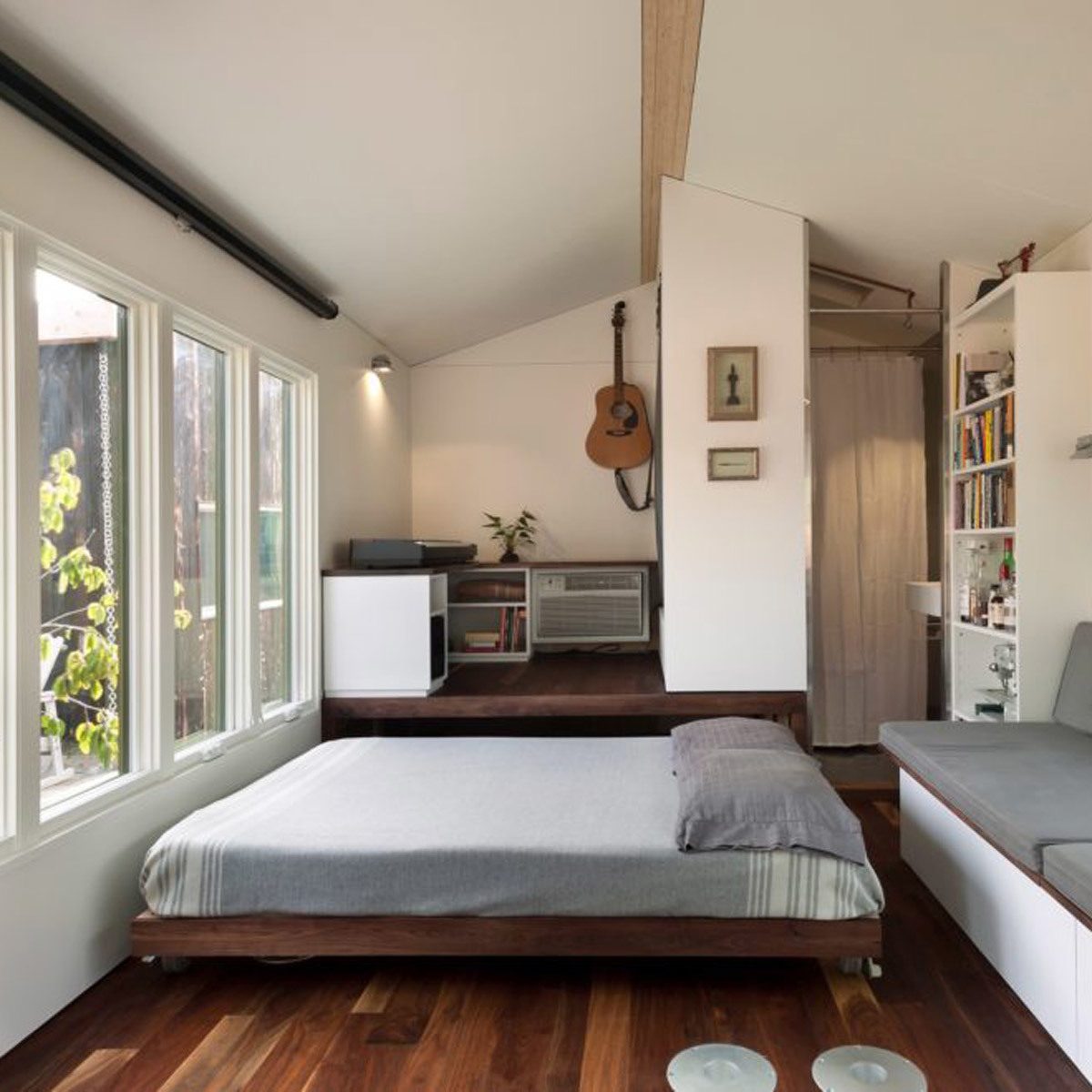
Minim House Does More with Less
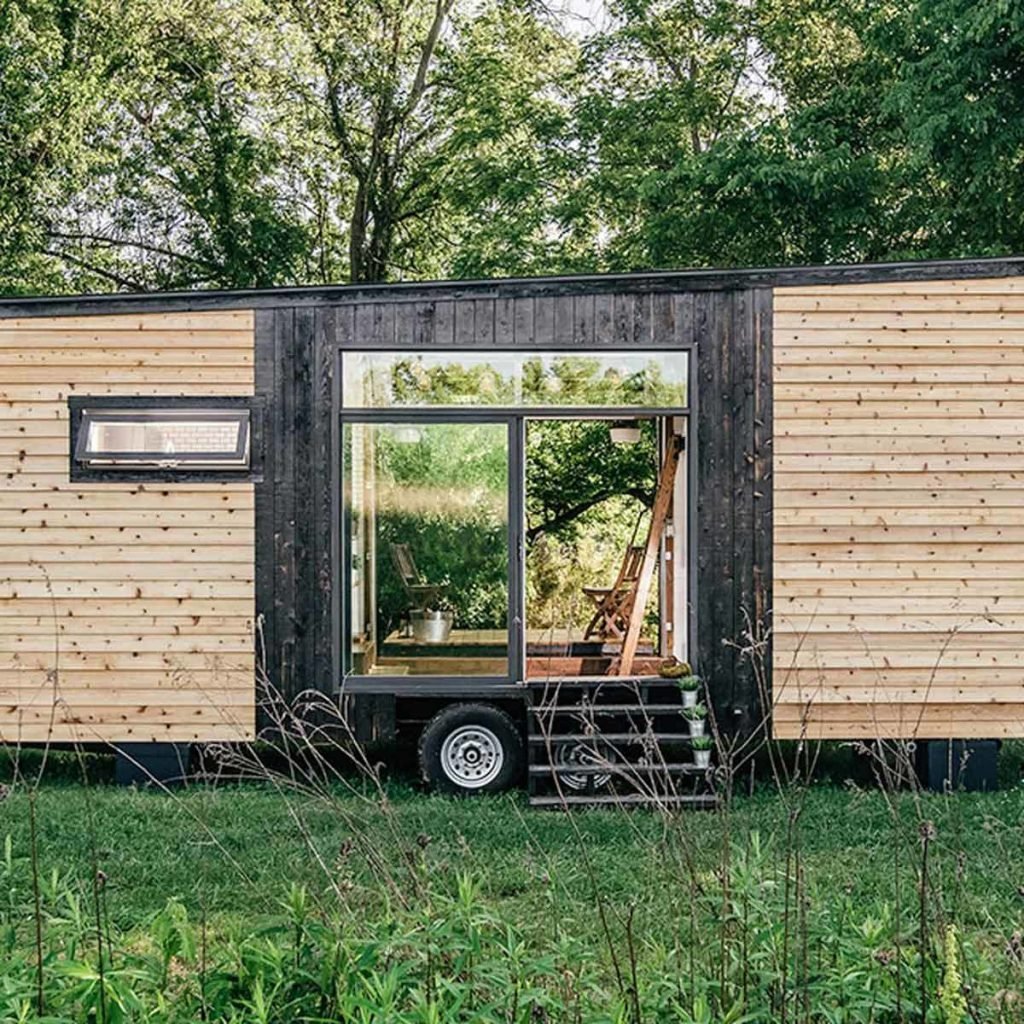
Alpha Has a Unique Swing-Down Patio/Porch
P.S. Take a look at Tumbleweed Tiny Homes for all your tiny house needs.
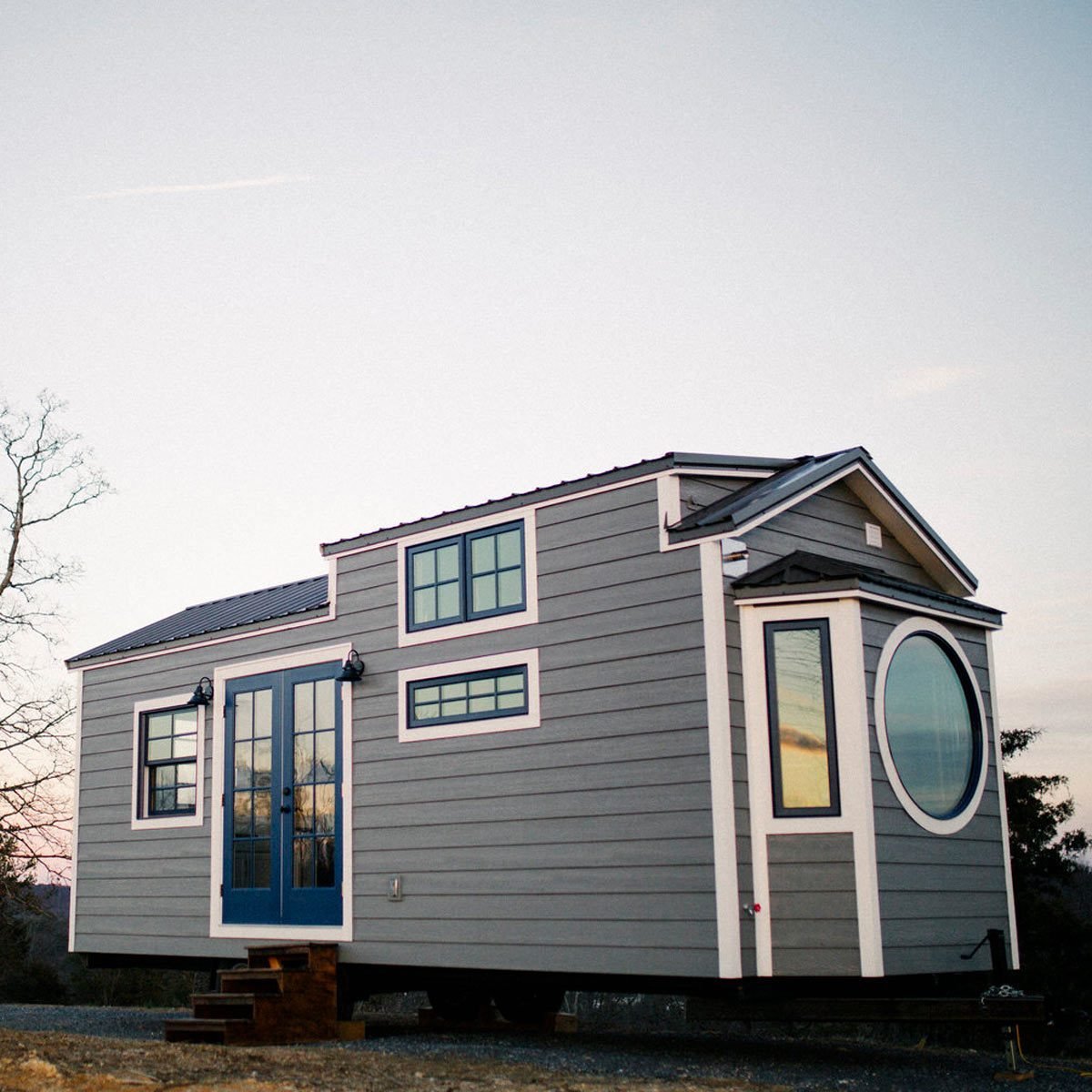
Wind River Monocle Tiny Home Has Two Sleeping Areas
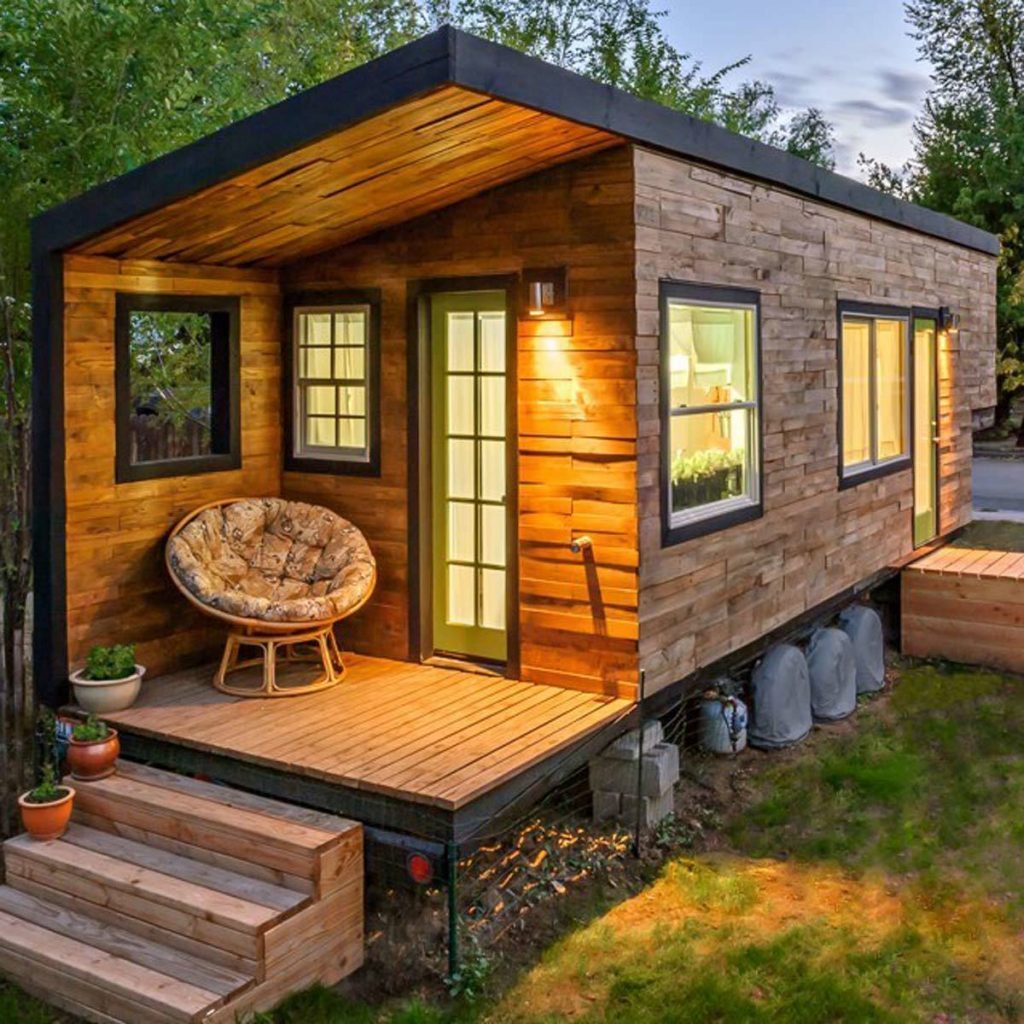
Mini Motive Offers Fifth-Wheel Security While Towing
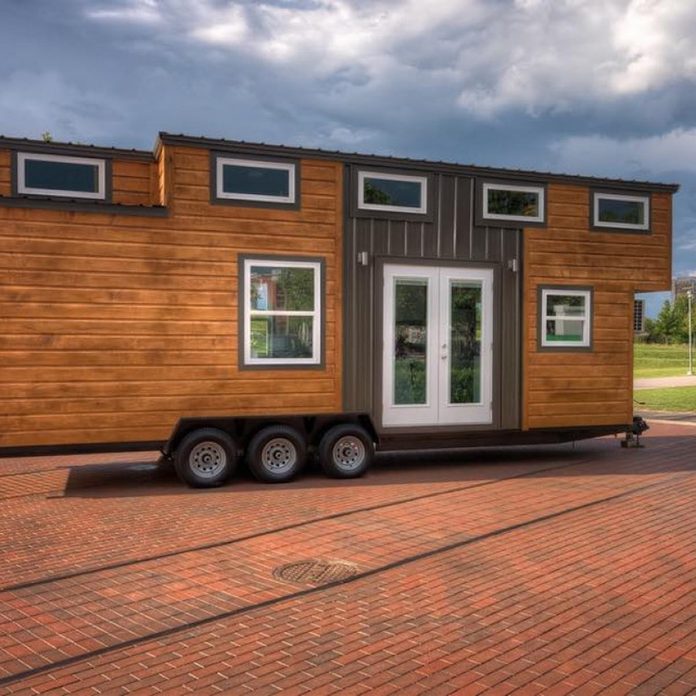
Tiny Home Freedom
This tiny home from AL Tiny Homes is the Freedom model and comes with sleek white interior. It features plenty of storage and room to walk around. The Freedom model is available beginning at $63,000.
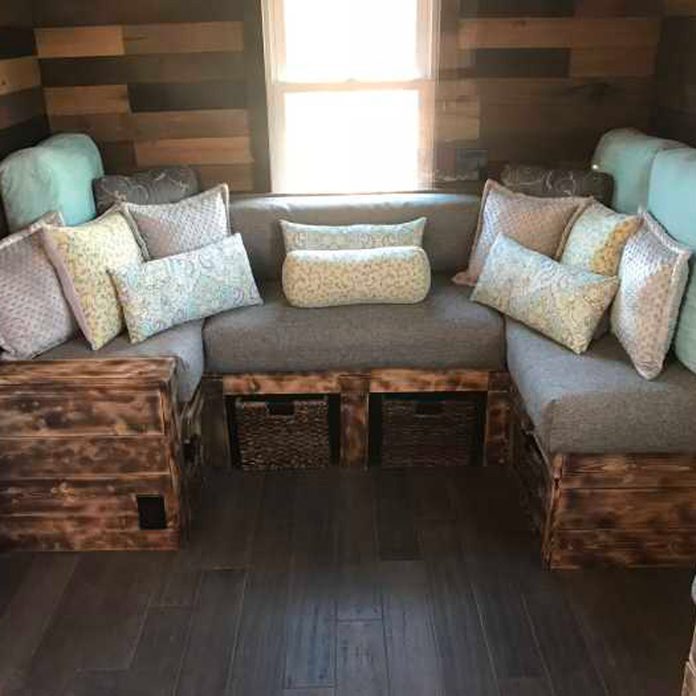
Tiny House that Opens Up
This Arkansas tiny home looks unusual from the exterior but inside the 8×20 home is 220 square feet with two separate loft areas. It features a distressed look inside and the reason for the unusual exterior is that it includes a folding deck.
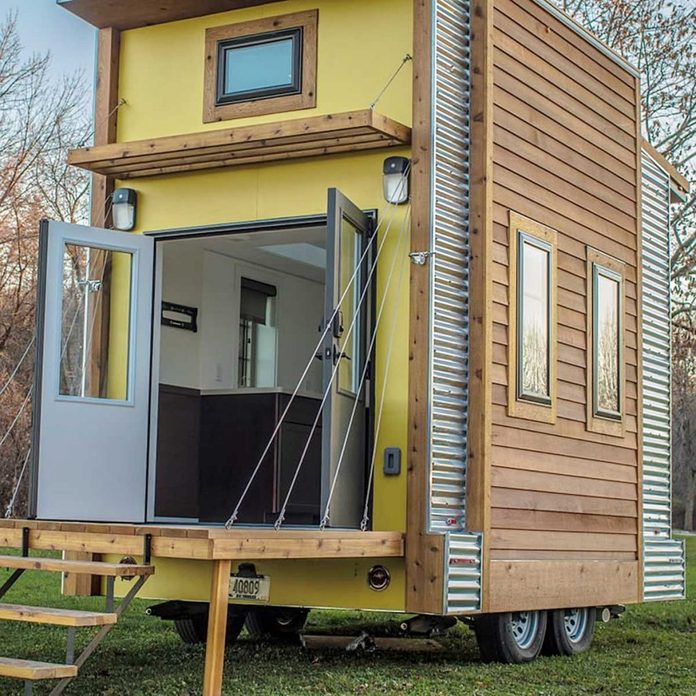
“The Centipede”
Utopian Villas in Delaware has created this tiny home model, called “The Centipede” because it is 100 square feet. The vaulted ceilings will make it feel larger than its 100 square feet and the hinged deck will give dwellers some additional room to spread out.

Mile High Tiny Home
Tiny house builders can rely on a variety of materials and this Florida tiny home incorporates windows from a Boeing airplane. The 8-foot-6 wide, 20-foot long, 13-foot-10 tall tiny home also has a skylight to view those airplanes flying by.
Find out how to work with rough sawn lumber to create a rustic look like many of these tiny homes.

Luxurious Tiny Home
This tiny home in Illinois utilizes energy-efficient items like LED lights and natural light.
Stop thinking about switching to LED lights and see what’s to love about them.
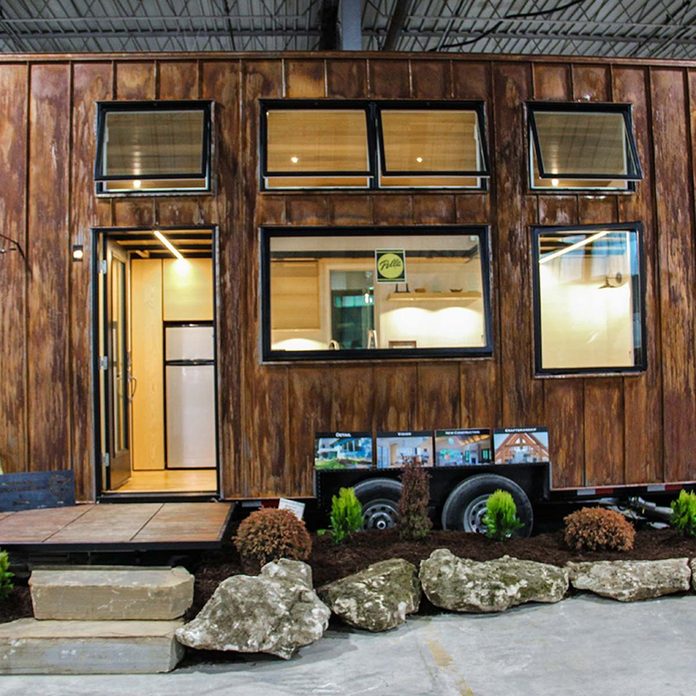
Tiny Home with High-end Finishes
In Indiana, this tiny home has a sharp interior design from its sliding ladder to the lofted bedroom and gorgeous kitchen countertop.
Find the dazzling kitchen countertop you’re seeking, including these concrete countertops.

Custom-made Cabin
This tiny Maine home doesn’t feel tiny at all with a 16-foot tall ceiling. It’s also big on design work through its custom-made craftsmanship. It’s just like a cabin in central Maine.

Modern Mini Home
This Michigan tiny house has a modern rustic feel with a cedar exterior and a knotty pine interior.
Find the perfect wood floor if you’re sick of looking at your old floor.
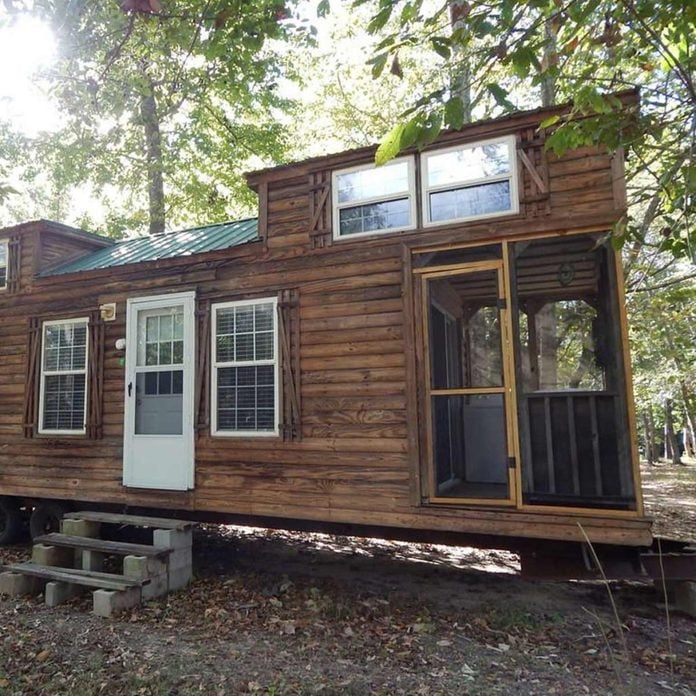
Log Cabin on Wheels
A screened porch and 500 sq. ft tiny house on wheels make this tiny home a rustic-looking luxury tiny home. It also comes with a $45,000 price tag.
A screened porch doesn’t have to be elaborate to look good, check out one built for about $6,500.

Montana Masterpiece
Go green with this solar-powered tiny home. It has four, 250-watt solar panels to power the cedar-sided home. Inside there are granite countertops, a wood stove, two lofts and an additional bedroom.

Tiny Home that Towers
This tiny house in New York stands tall with its interesting design. It’s an off-the-grid, 450-square foot tiny home that sits just outside a state park. It includes a deck in the front of the house and in the back.
Discover the seven clever tips for building a deck you never knew.

Pacific Harmony
Hardwood floors and quartz countertops make this Oregon tiny home light up. It includes a Murphy bed to increase storage space and comes well insulated.

Timber Lodge Tiny Home
Fulfill some log cabin dreams with this Tennessee tiny home. It has incredible wood floors, two lofts, a skylight and a crazy cool shower.
Find a shower head that will change your life with the comfort it will provide.

Majestic Tiny Home
Not many tiny homes will rival the view this one in Utah provides. The sky blue trim extends inside to match the white interior beautifully.

Elegant White Interior Tiny Home
This Washington tiny home has some serious kitchen capabilities in its 144-square foot space. It includes a convection oven and an induction burner.
Find the smartest convection oven on the market that will know how long to cook food on its own.

Tiny House, More Like Tiny Cabin
Solid maple cabinets and excellent woodworking throughout this tiny home make it cozy.
Learn the tips for perfect wood finishing.
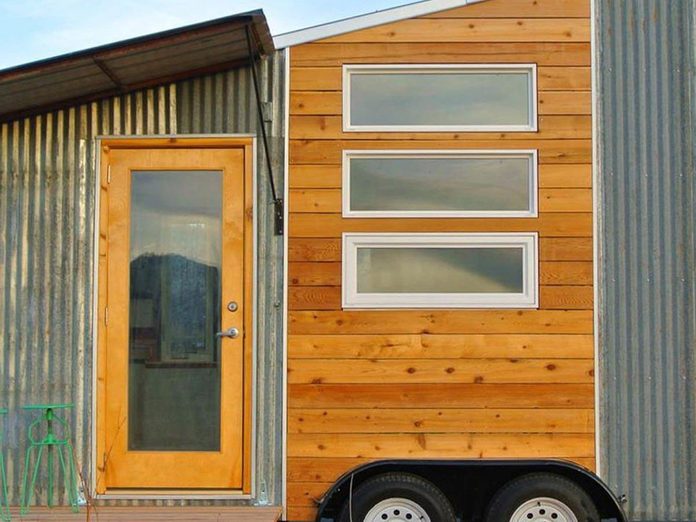
Boulder
The Boulder model tiny home from Rocky Mountain Tiny Houses uses reclaimed corrugated tin and cedar boards prominently as siding. Inside portions of the home use old barn wood. This one with recycled house material starts at $35,000 and is available in 16-, 18- and 20-ft. trailers. The DIY tiny house movement is all about reducing consumption.
Pack up and jump into one of these available tiny homes today.

Bitterroot
Borrowing heavily from an old barn design, the Bitteroot model from Rocky Mountain Tiny Houses has its share of reclaimed corrugated metal for siding. The barn-designed roof actually helps create more loft space in the home.

Curved Roof Tiny House
Rocky Mountain Tiny Houses continued to use reclaimed corrugated metal and cedar for the siding of this tiny, recycled house. But the curved roof really makes it stand out. The additional headroom leads to a storage area/guest loft as the main sleeping area is on the main level.
Corrugated metal is as utilitarian as you might imagine. See how corrugated metal can make an attractive backyard fence.

Red Mountain
This behemoth, relatively speaking, 34-foot tiny home takes the name Red Mountain and is the largest created by Rocky Mountain Tiny Homes. There’s even a fold-down porch as an entryway. The lofts include a skylight. The kitchen cabinet is made from beetle kill pine, which is a tree that was killed by beetles.
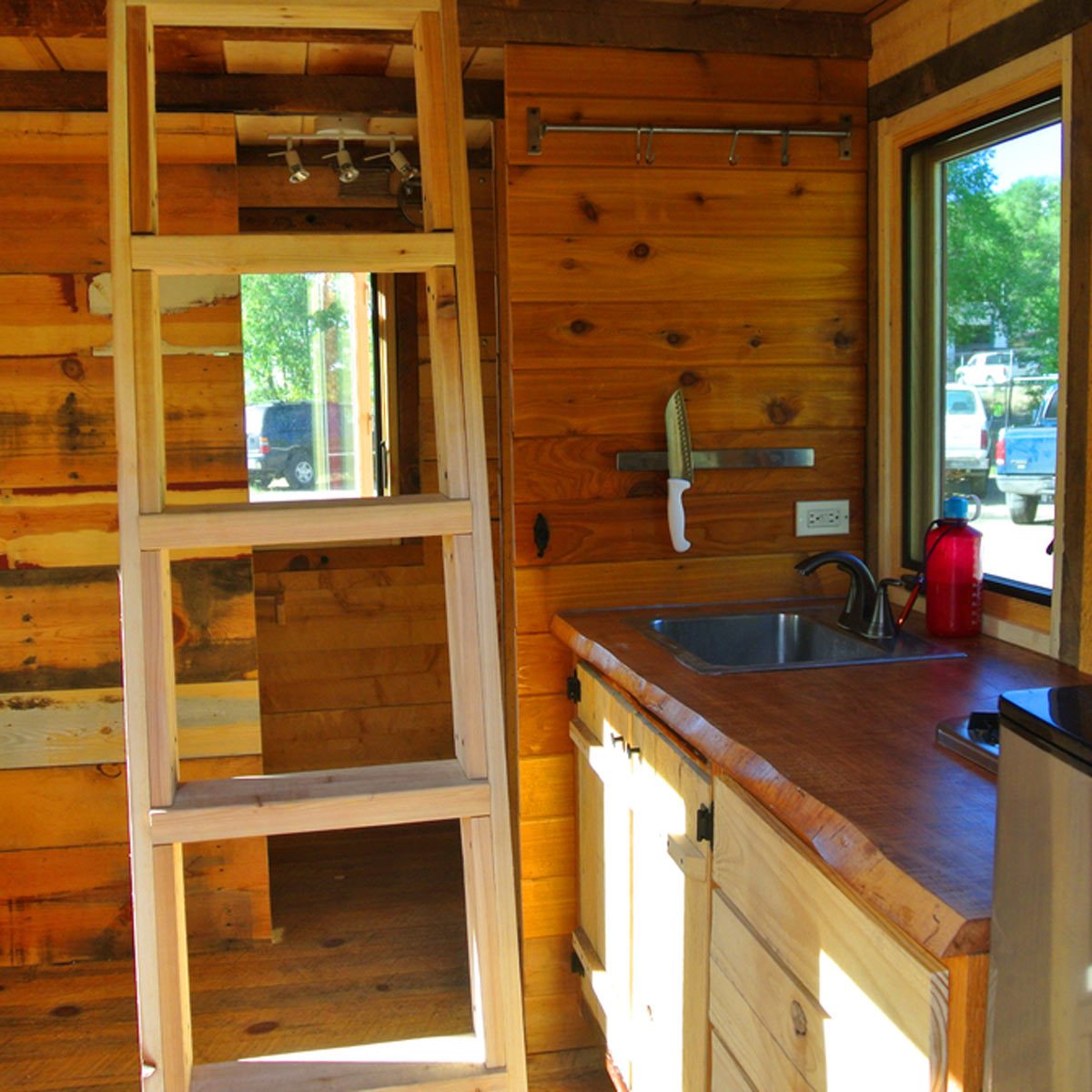
Rocky Mountain Homes: Stanley
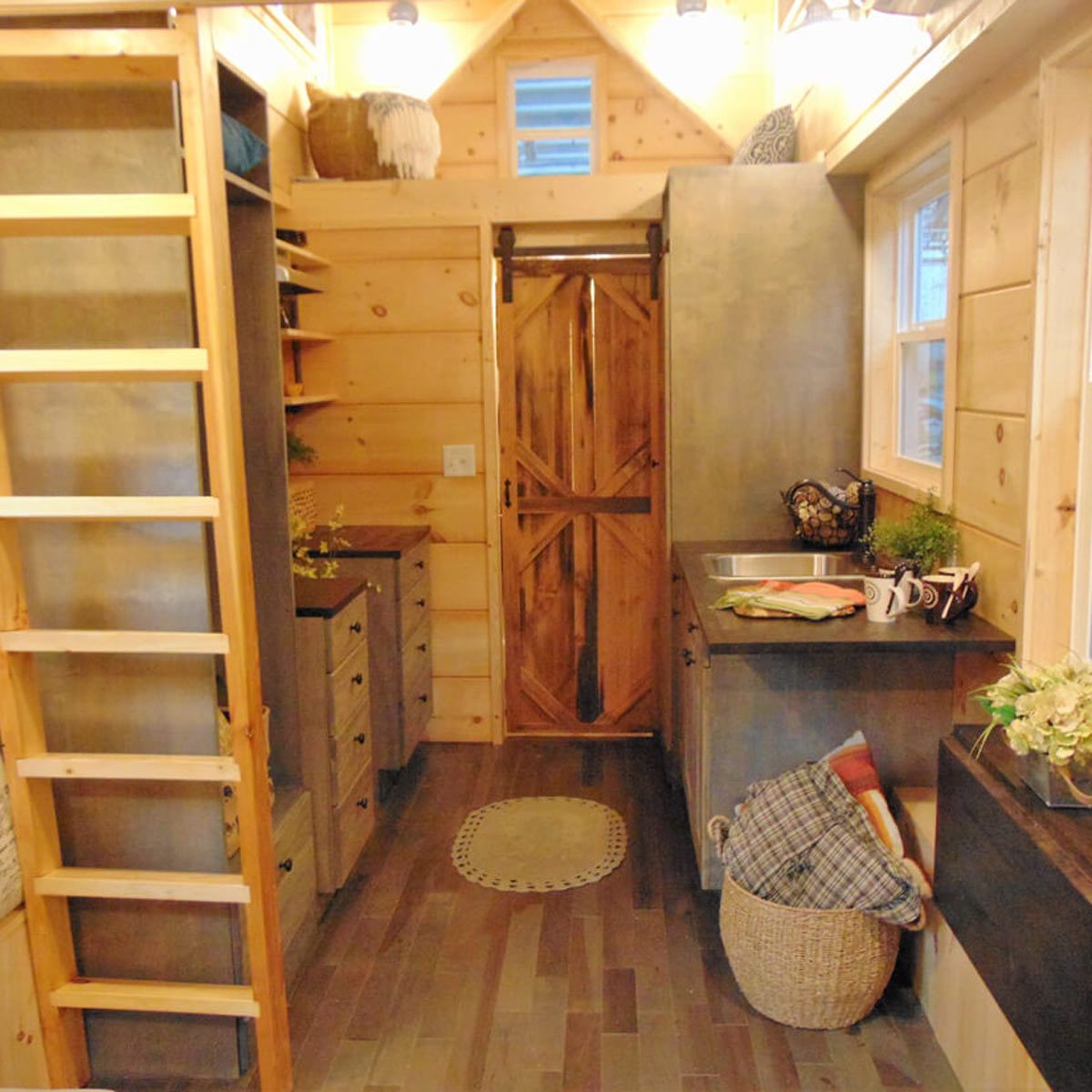
Incredible Tiny Homes: Rookwood Cottage
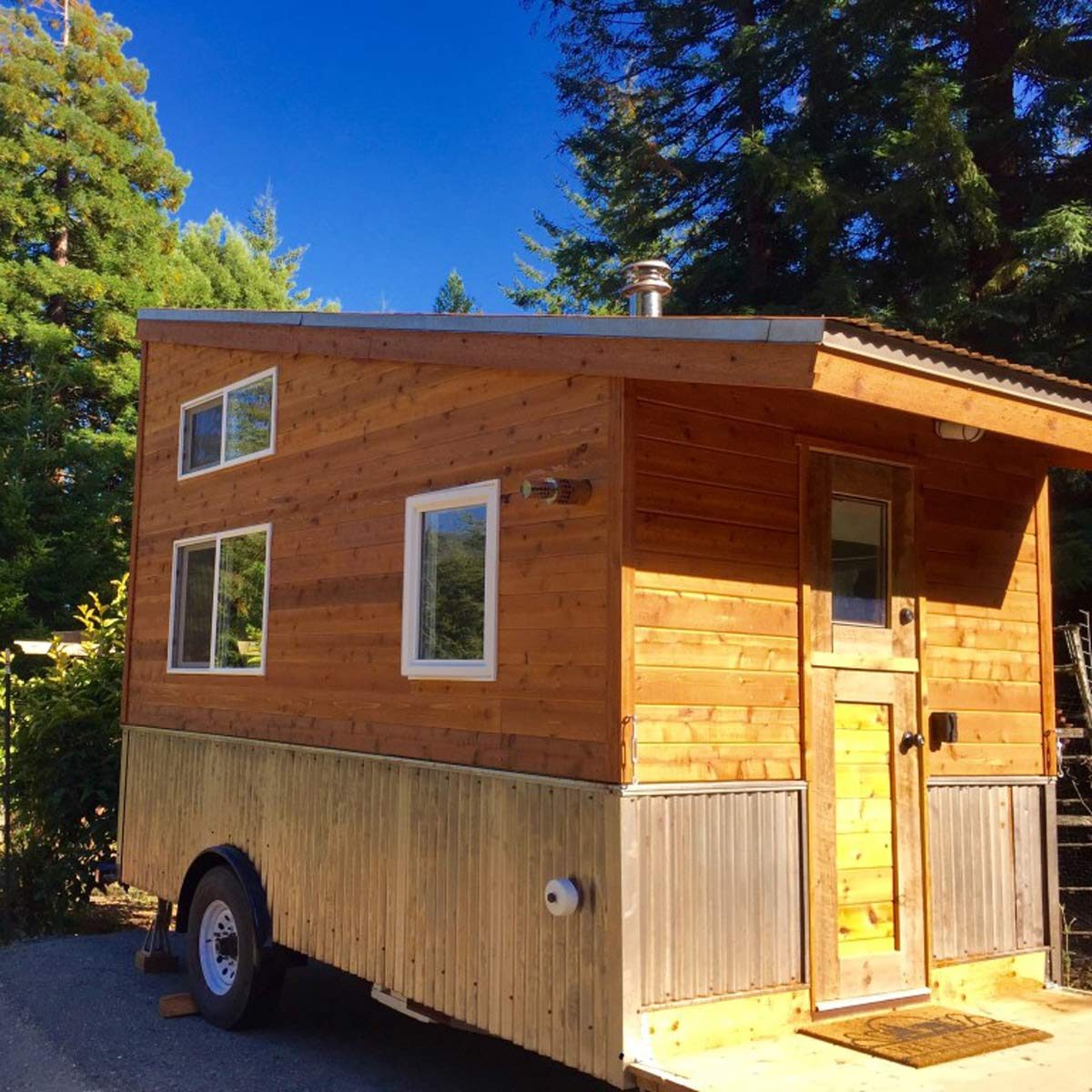
Rocky Mountain Homes: Mac Shack
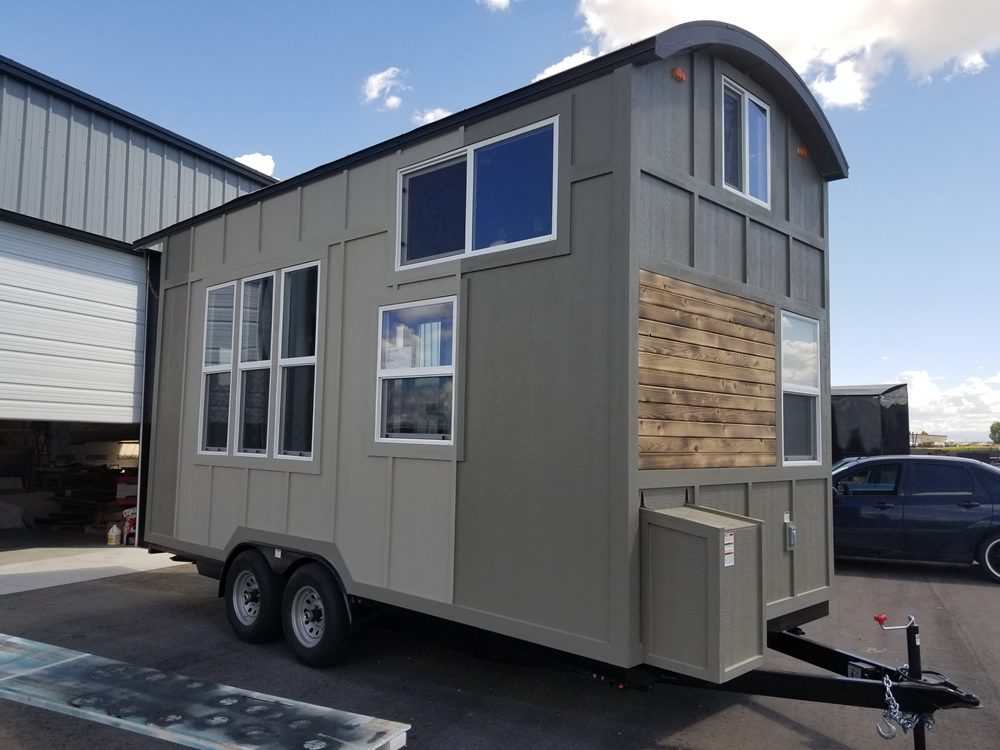
Tiny Mountain Homes: Lincoln Peak
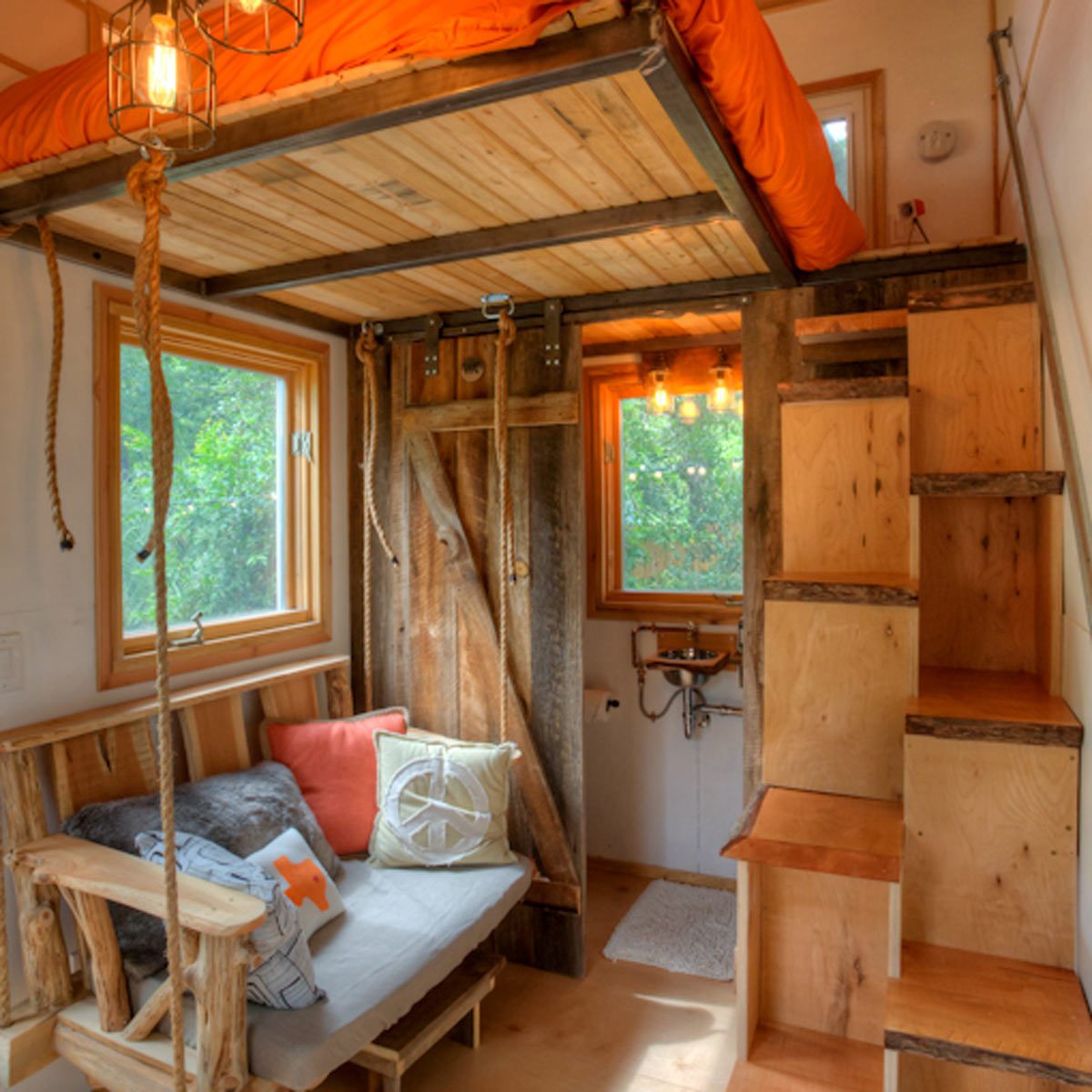
Rocky Mountain Homes: East Austin Rental
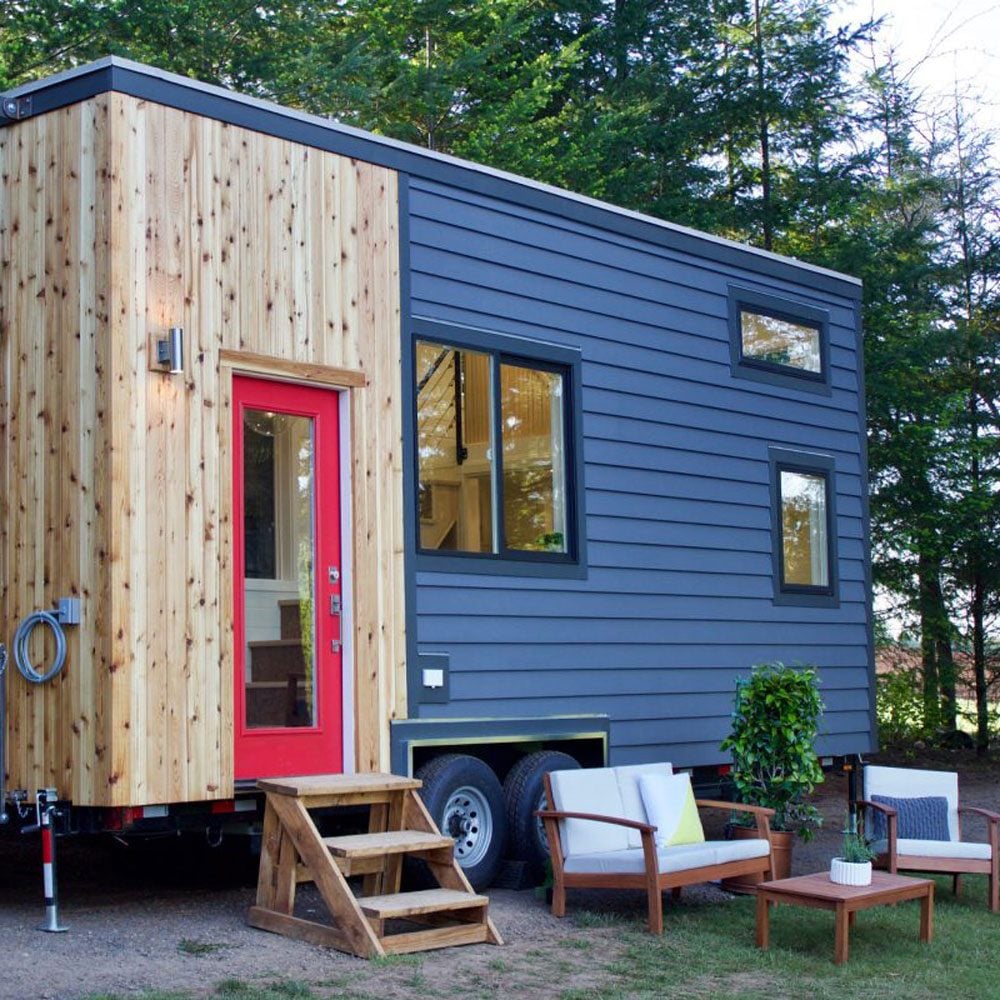
Tiny Heirloom
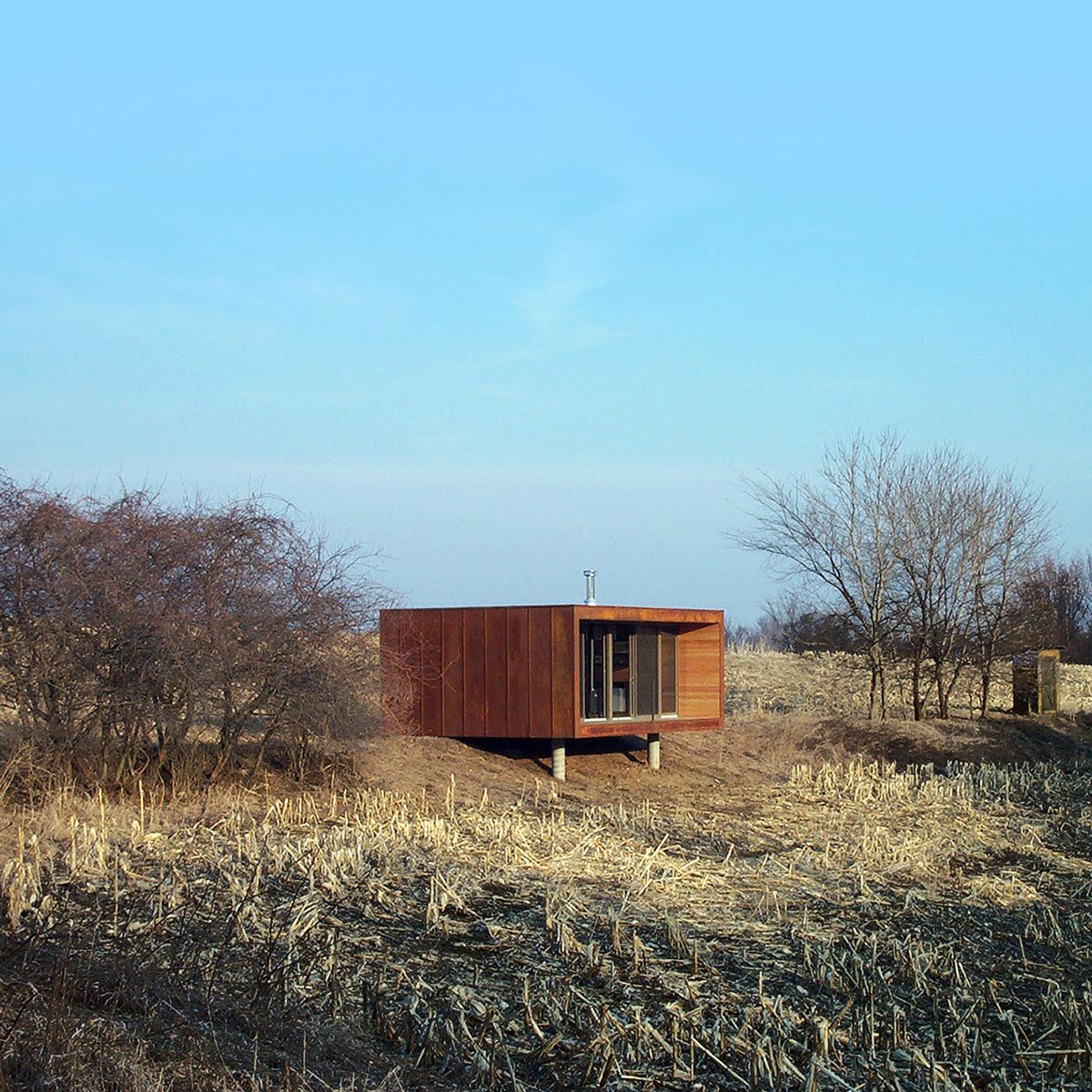
Weehouse Arado
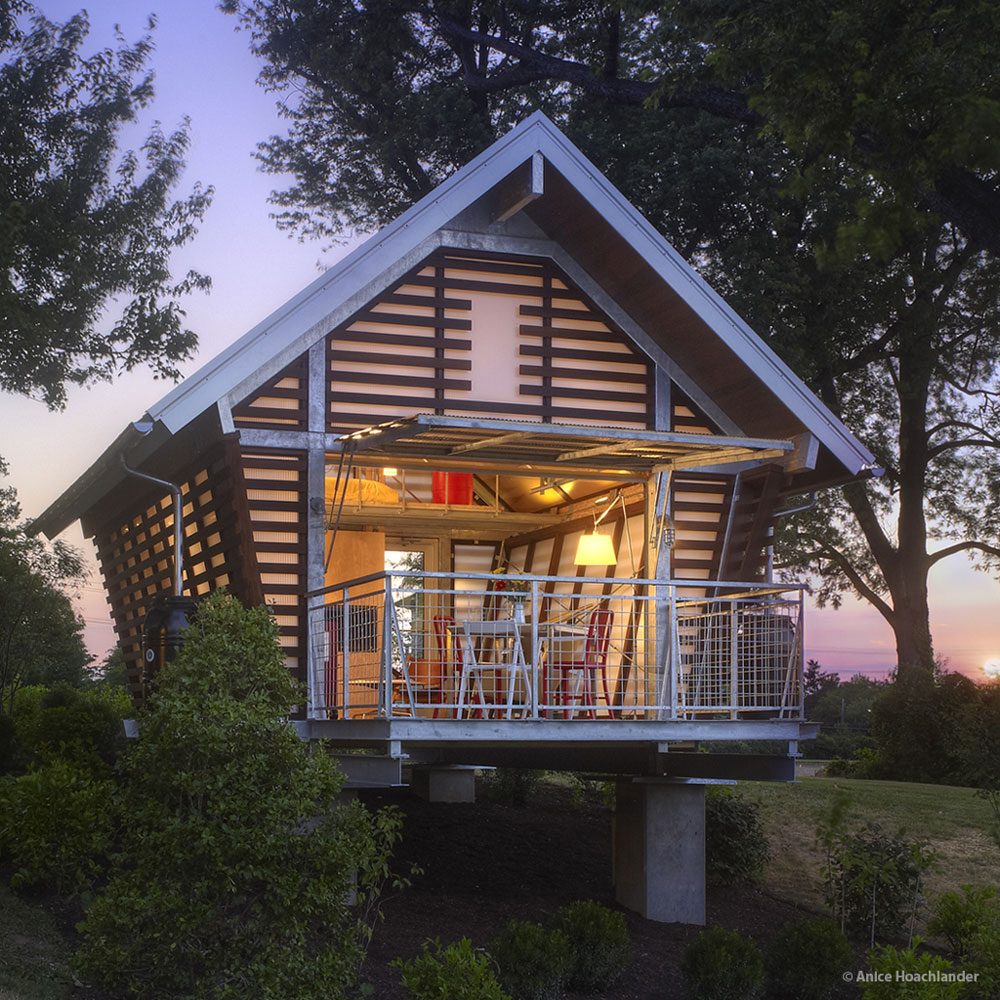
The Crib
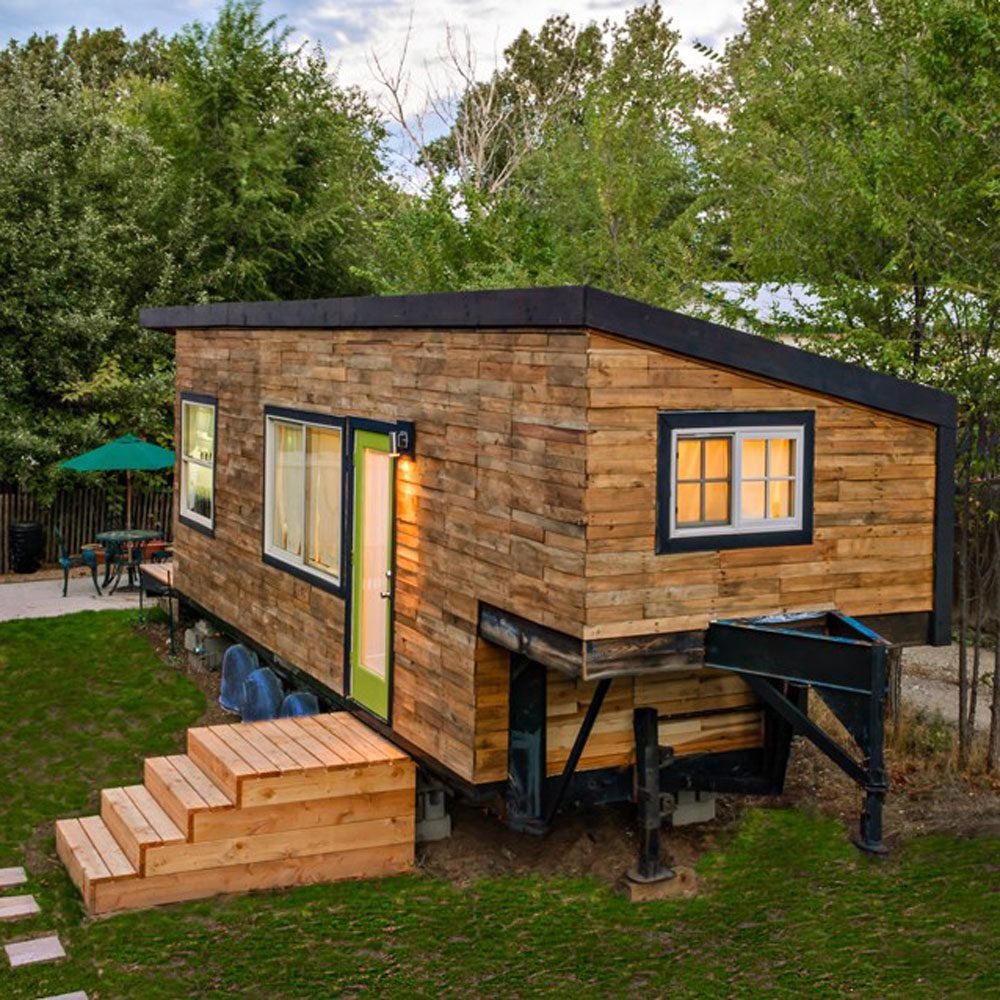
MiniMotives Tiny House
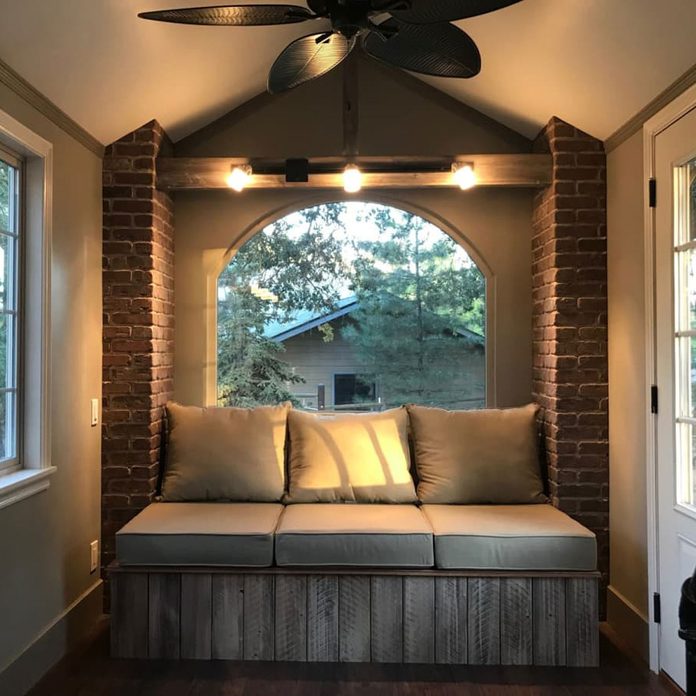
Rustic and Elegant Tiny Home
This tiny home in Tehachapi, California offers a fresh rustic look with the incorporation of brickwork in the living room portion. The brickwork bookends a big bay window. Cherry wood is used for the counters inside this charming tiny home. Check out the countertops people are picking out for their home right now.
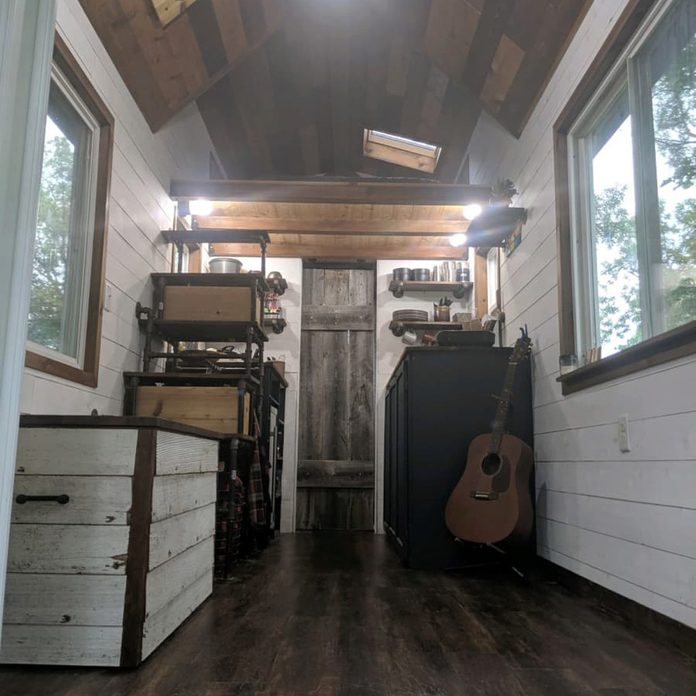
Northwoods Cottage
For those seeking a retreat to the woods, this northwoods cottage will provide that. The beautiful woodwork will conjure a cabin feeling. The countertops are solid walnut and vinyl plank flooring was used. If you prefer a cabin without wheels, you’ll love these 16 incredible cabins.
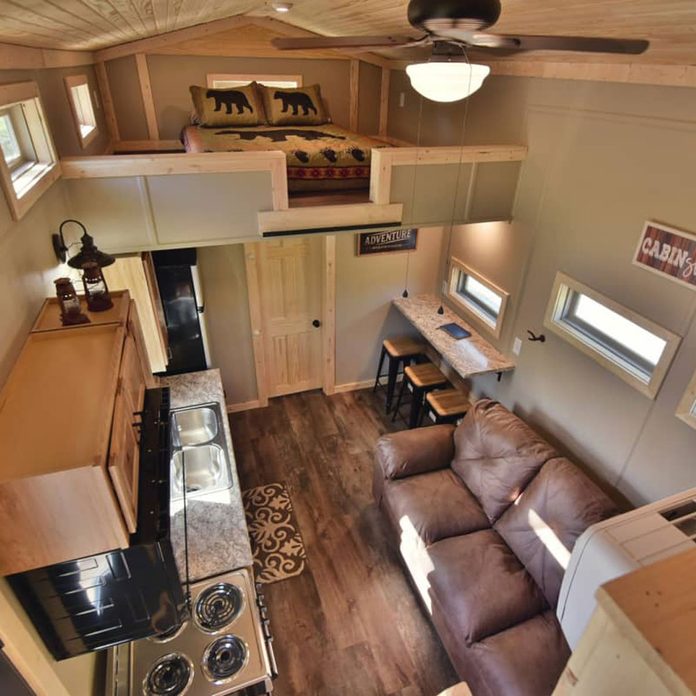
A Tiny Home that Squeezes Everything In
This tiny home in Rolla, Missouri is just 380-square-feet but can sleep up to eight, according to the seller. That’s possible because it has two lofts. A queen-sized bed occupies one loft while a bunk bed sits in the other loft, plus there’s a couch in the living room. The tiny home has a full-sized bathroom with a full-sized shower. Here’s how you can increase the square footage of your home without spending a fortune.
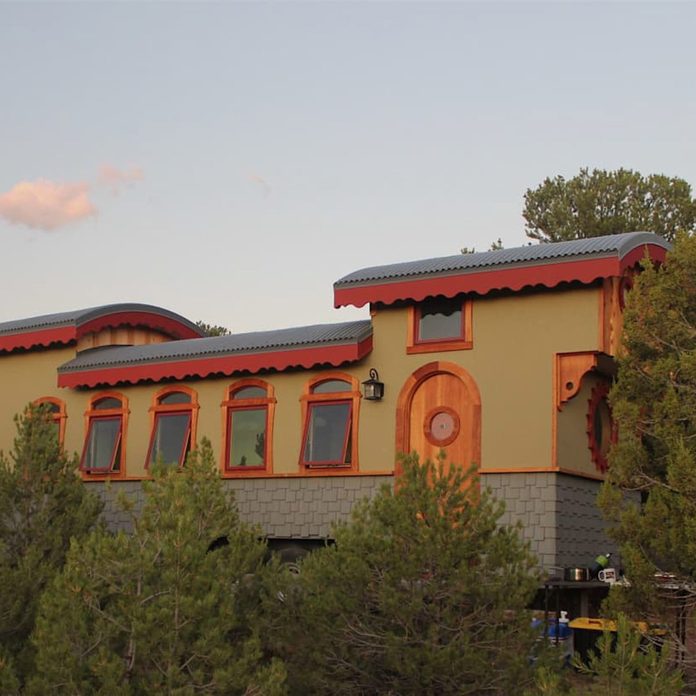
Tiny Home with a Big Look
You won’t find another tiny house quite like this one in Taos, New Mexico. It’s a 36-foot long time home big on crafstman detail inside. Cedar shingles hang from the outside and the siding has a stucco effect and there are 10 curved dormer windows made of cherry wood. Inside there is a lot of cherry wood alongside maple counters.
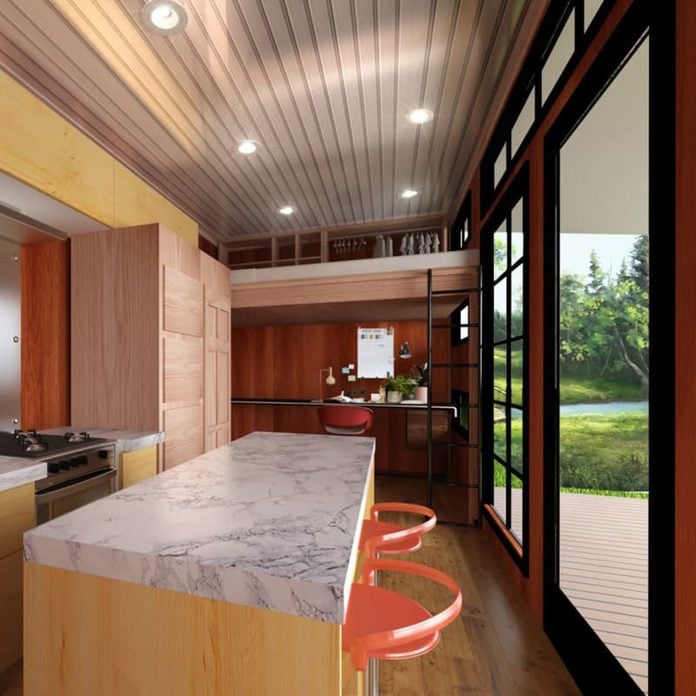
Container Home with Lots of Natural Light
So many tiny homes fall into the pattern of farmhouse style with shiplap walls and rustic barnwood features but this container home in Utah has gone done a decidedly different route to adopt a more modern look. It feature several large windows so there will be no shortage of natural light pouring in while the kitchen features modern marble countertops. (See how you can get a marble look without spending the big bucks.)The owners of this tiny home also outfitted it with a slide-out solar system.