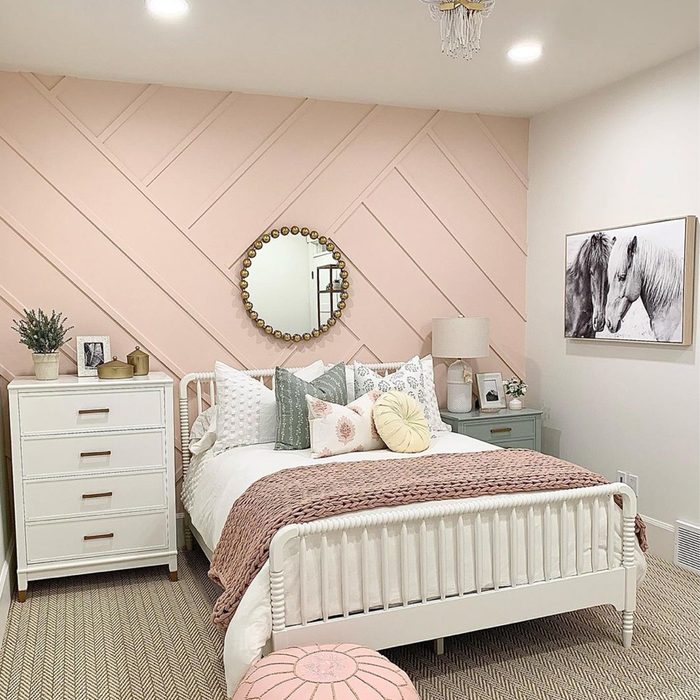
Sweet Bedroom
Who says a basement bedroom has to be dark and drafty? This sweet tween bedroom by @christielewisinteriors is bright and cheery thanks to the recessed lighting and pink accent wall (Romance by Sherwin-Williams).
Create the herringbone effect by attaching trim boards to the wall in your desired pattern. Medium density fiberboard (MDF) works well for this. Nail the boards to the wall, then fill in gaps and nail holes with caulk before painting.
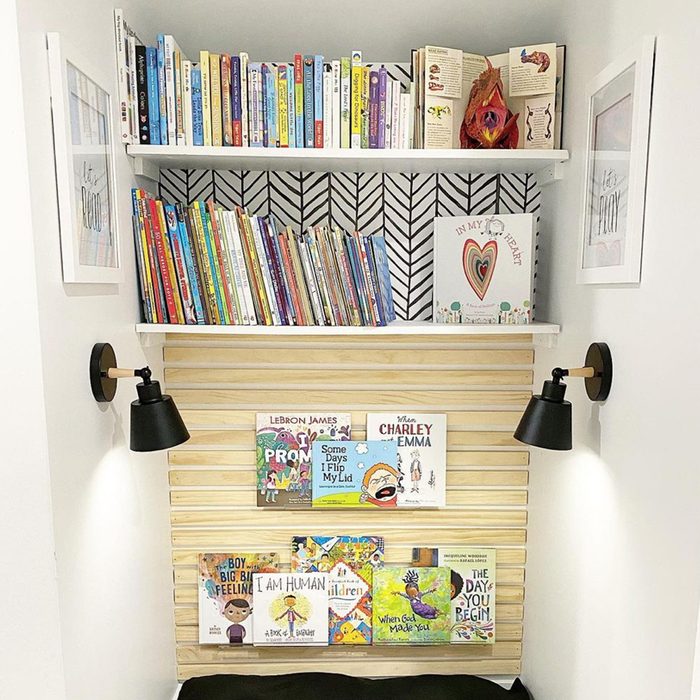
Kids Reading Nook
Transform the empty space under the basement stairs into a fun reading nook for your kids! This example from @our_urban_krustead incorporates a wood slat accent wall, book shelves and two wall sconces so there’s enough light for reading. Transform the stairs into a beautiful and useful feature in your home with these basement stair ideas.
The best part? No electrical work needed! The wall sconces have battery-operated puck lights inside. Simply press or use the remote to turn them on.
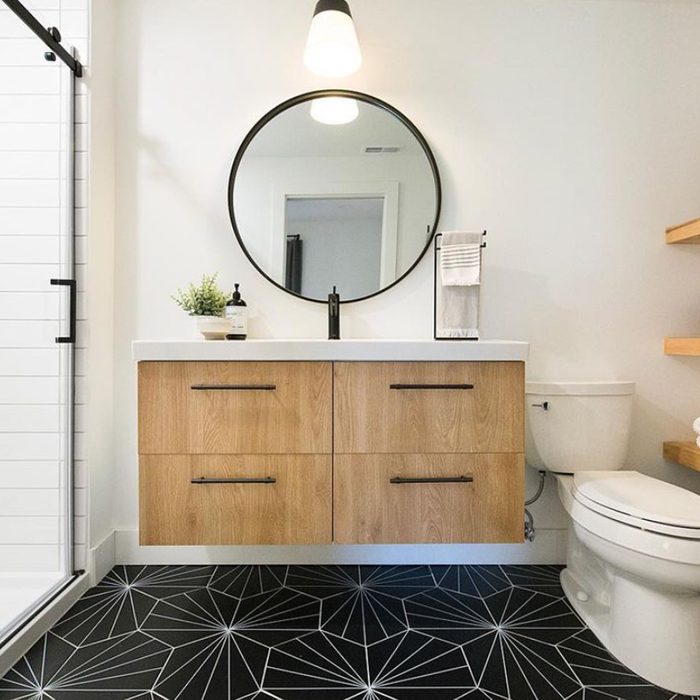
Chic Bathroom
You’d never guess this chic bathroom by @katie_gelsheimer_home is in the basement, or that the homeowners did most of the work themselves.
A floating vanity makes a small bathroom feel more spacious. This vanity itself is from IKEA (Godmorgan sink cabinet). She switched out the white drawer fronts with Semihandmade fronts in wood color Tahoe for a more high-end look.
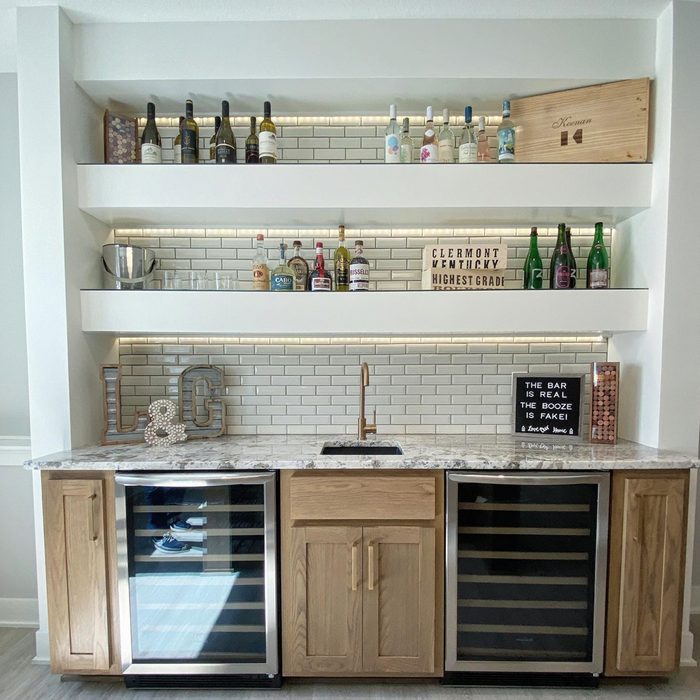
Wet Bar
Installing a wet bar is a classic choice for a basement lounge area. A bar like this from @kchomereport shows how you can recreate the basic elements —cabinets, floating shelves and a tile backsplash — with a few DIY skills.
One trick to make your bar look more expensive: Strip LED lights underneath the shelves as shown here. They’re affordable and easy to install.
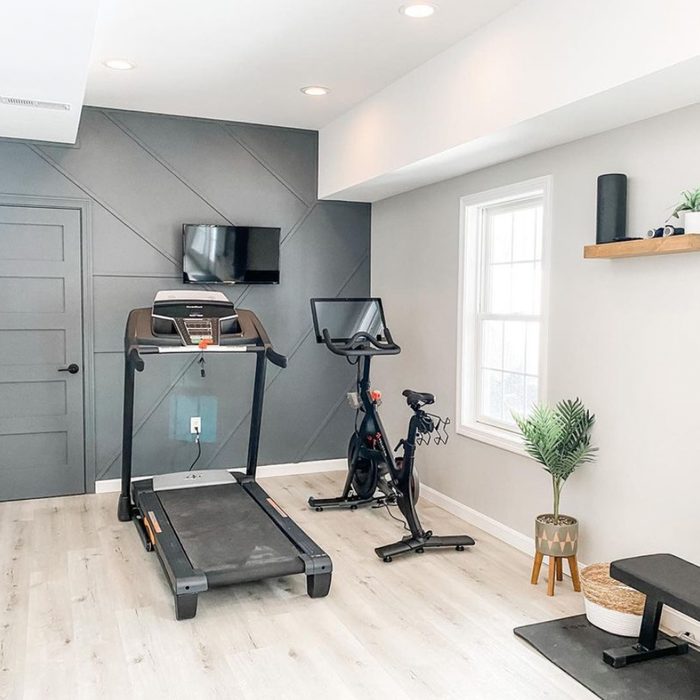
Home Gym
Create a basement home gym that actually makes you want to work out!
This sleek gym by @on_designinteriors features light vinyl plank floors, modern paint colors and a spacious layout so there’s plenty of room. The dark accent wall (Web Gray by Sherwin-Williams) creates a focal point for the room and anchors the open concept design.
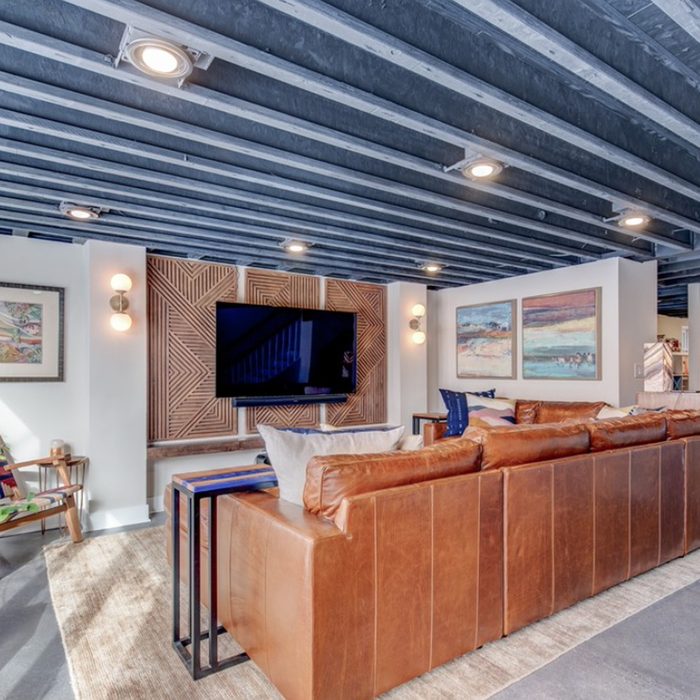
Open Ceiling
Covering a basement ceiling with drywall or tiles can be expensive. To save money and achieve a cool industrial look, leave the ceiling exposed and paint it.
This eclectic basement space by @fbcremodel proves a painted open ceiling doesn’t have to feel like a budget-friendly compromise. The dark blue-gray color transforms the ceiling into a decorative feature in the room.
@liveprettyonapenny Still so in love with my new wall of storage. Storage can be functional and pretty. #cabinethacks #diyproject #blackgirldiy
Wall of Storage
For stylish storage in your basement, check out this idea from @liveprettyonapenny. She installed three rows of affordable, unfinished cabinets, then added trim for a built-in look. The finishing touch? Painting them a trendy gray green (Intrigue by Benjamin Moore). With a few simple steps, you can create basement storage that’s functional and pretty.
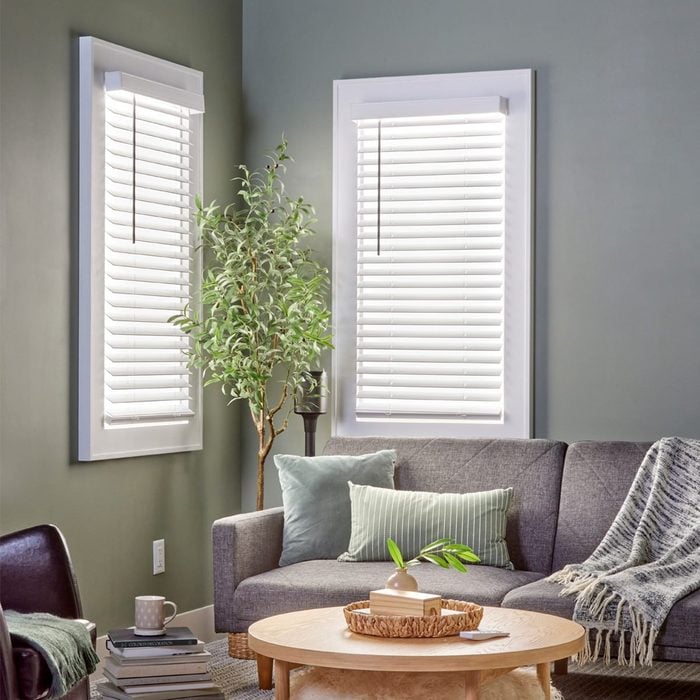
Faux Windows
Is your basement in serious need of more natural light? These faux windows feature super-thin LED light panels with adjustable color temperature, set in easy-to-build frames.
A faux window is much cheaper than adding an egress window. (This presumes you already have an egress window to comply with local building codes.) And because it’s not a real window, you have total freedom when choosing where to place it. Here’s how to build your own.
@ameliampeterson a little basement playroom transformation ✨ #fixerupper #playroom #woodentoys
Play Room
A basement play room out of the way of the main living areas means you don’t have to stress too much when it’s messy. As you can see in this space by @ameliampeterson, even small basements can get the play room treatment. All you need is a couple of toy storage shelves, a colorful accent wall (we love this sunburst design!) and cozy seating.
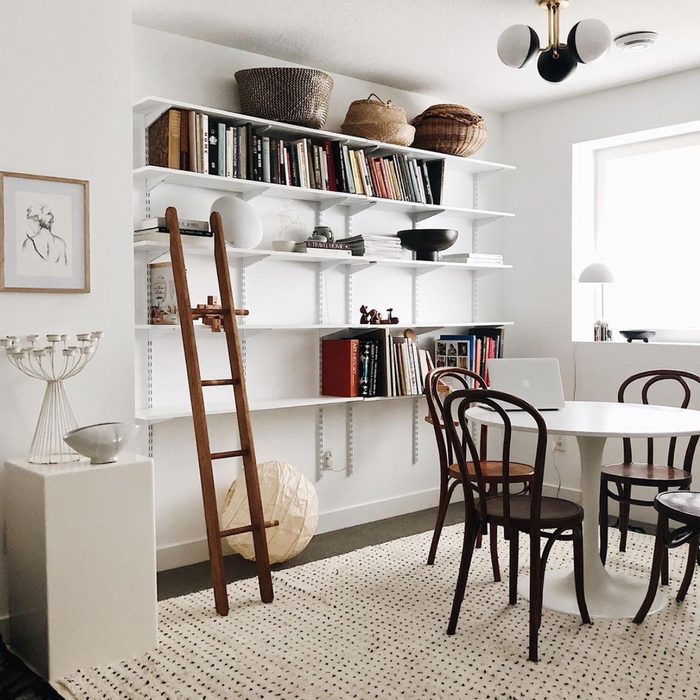
Work Space
@creekwoodhill needed to carve out a combination work space in her basement for Zoom meetings, a homework area for her kids and a designated spot the family can use to feel creative. With just a round table and an affordable track system shelving, the space is functional and beautiful. A cozy rug and a few decorative accessories round out the design.
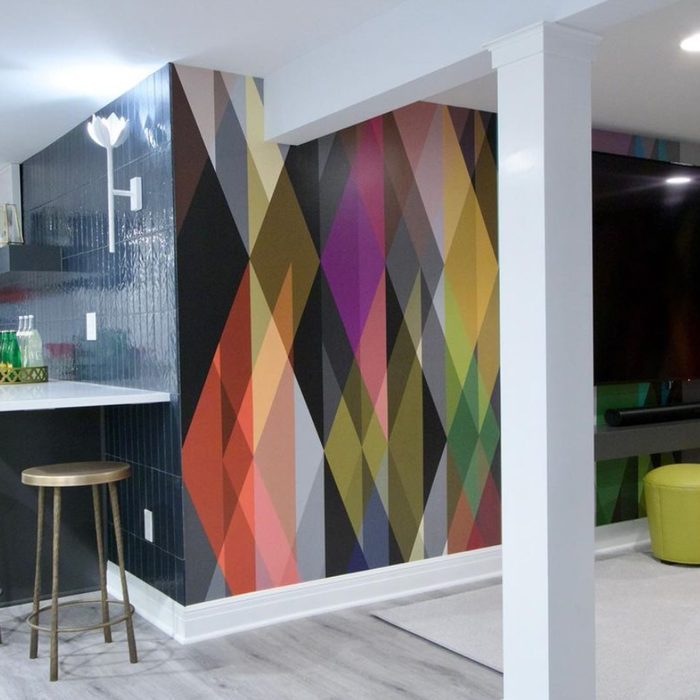
Bold Wallpaper
Because the basement is out of the way, it’s a great spot to make bold design choices you might shy away from on the main floor.
The graphic and colorful wallpaper in this gorgeous basement by @stephaniestroudinteriors provides just the right amount of drama and energy. Covering only one wall is an easy and affordable way to make a big impact.
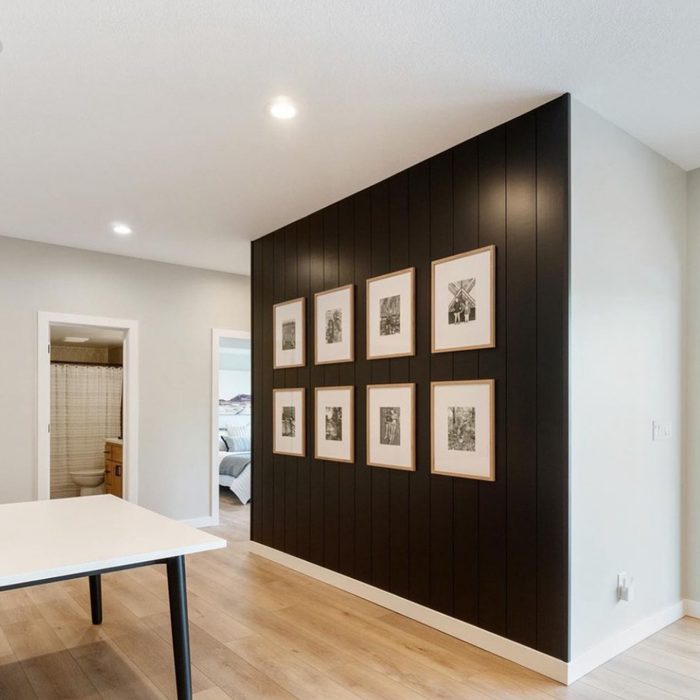
Gallery Wall
The black wall in this basement by @olliedesignco gives the room a focal point and breaks up all the lighter colors in the space. Add another layer with a gallery arrangement of art or family photos. Here’s how to hang artwork perfectly level to create the grid arrangement of frames seen here.
