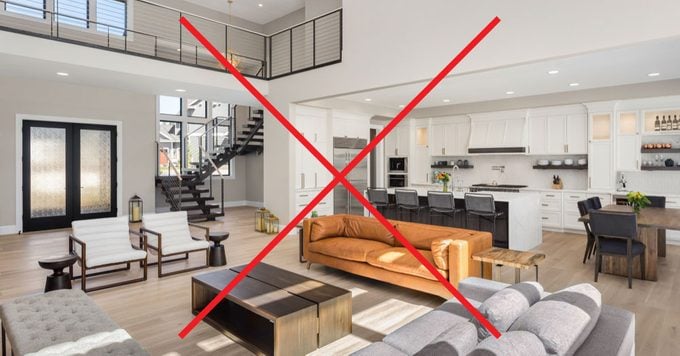The Reason Why People Despise Open-Concept Homes
Updated: Nov. 16, 2023
Maybe it doesn't feel as homey after all...

When I was seven years old, my parents decided to make some serious renovations on our childhood home. Partly because my little brother was born and with only one shower between the five of us (and barely any hallway separating our bedrooms) they knew it was time for an upgrade. As they drew out the floor plan for the upgraded second floor, along with an expanded television room and wrap-around deck, my parents also decided it was time to scrap the wall between our kitchen and dining room.
I grew up in a classic New England Colonial home, which surprisingly still had walls separating every single room in the house. The kitchen, the living room, and the dining room were all separated from each other. There was one long hallway connecting these rooms next to our staircase, which was the first thing you saw opening our front door. I can clearly remember the day my parents took my brothers and I to the house during renovations to show us the now open kitchen set up. We ate a picnic style breakfast right on the floor where the wall used to stand.
My parent’s desire to open up the space isn’t exactly a new concept. In fact, the open-concept floor plan is one that started forming as early as 1880.
On This Page
The History of Open-Concept Homes
Back in the 18th and 19th centuries, walls were actually a sign of wealth. Having multiple rooms such as parlors, libraries, even smoking rooms were signs of status. This also meant separating off the servants’ quarters, including the kitchens where they prepared meals.
However, as the number of servants living on the property started to decrease, the need for walls—and multiple rooms—was actually becoming unnecessary. Smaller rooms with specific purposes were being swapped with larger rooms to fill multiple purposes.
Seeing living and dining rooms connected were common but adding a kitchen to that was a concept later thought up Frank Llyod Wright. In his 1930s “Willey House” project, Wright proposed an open kitchen for the house of a middle-income family. Since they would be doing a great deal of entertaining, he figured having a “workspace” (what he referred the kitchen as) would make it easier to host and get food preparation done for the said occasion.
The walls typically used to separate the kitchen now had open-shelving for glasses and dishware. So yes, that open-shelving trend we are seeing now isn’t actually a new idea.
Open-Concept Homes Sparked Open-Concept Offices
I think it’s safe to say that finding a new company without an open-concept office is kind of rare these days. While some companies still keep segmented cubes, other companies are following an open-floor plan originally pitched by Germans in the 1950s. This new workspace design was soon found by Frank Duffy, a British architect, who sketched out a new open-concept layout for an office floor. One that included workspaces for teams, a new arrangement of open desks, and numerous potted plants. This trend started to expand to other offices in other countries and tends to be a popular office style seen in many workplaces today.
The Fall of the Open-Concept Floor Plan
Even though open-concept floor plans were backed by communication studies, the open-concept floor plan wasn’t encouraging communication like those originally hoped. In fact, having an open area such as this has been discouraging for communication. It forces introverted workers to be extroverted, which causes extra strain in what would otherwise be a normal workday. With no walls to catch the noise, an open-floor office can get loud quick. Which in return means people will be hesitant to make any noise at all or wear headphones to constantly cancel out the noise happening around them.
Does this mean the same is true for open-concept homes? While they are different types of environments, people are also starting to despise living in open-concept environments as well.
The Reason for Their Demise
While having everything out in the open is meant to promote inclusivity, people are finding that having an open-concept home really isn’t serving the purpose it was made for.
Numerous publications are starting to make the point that people just miss walls. The Boston Globe points out being in a large, open space doesn’t leave much room for privacy. Plus, it puts everything out in the open. Sure, it can be great for entertaining, but it also means having to clean one giant room before having guests over—kitchen included. The Atlantic even points out an architect who proposes homes to have a “messy” kitchen—one where the mess can live after preparing food for an event, while your real “kitchen” is the place where you host.
While having an open dining room and kitchen in my childhood home allowed for us to host 30 people for Thanksgiving this year, it can be quite the hassle for my mother in terms of making things “look good” while also trying to make dinner for dozens of people, and of course, be a spectacular hostess while doing it. To say it causes her stress is an understatement.
I admit, having an open kitchen and dining room really is beautiful. The way the sun comes in from our gorgeous bay window while you sip on a cup of coffee really does feel like bliss. But for most, the cons weigh out the pros open-concept homes. It doesn’t leave room for privacy, and very little room to hide the mess that we all inevitably make after a busy day.