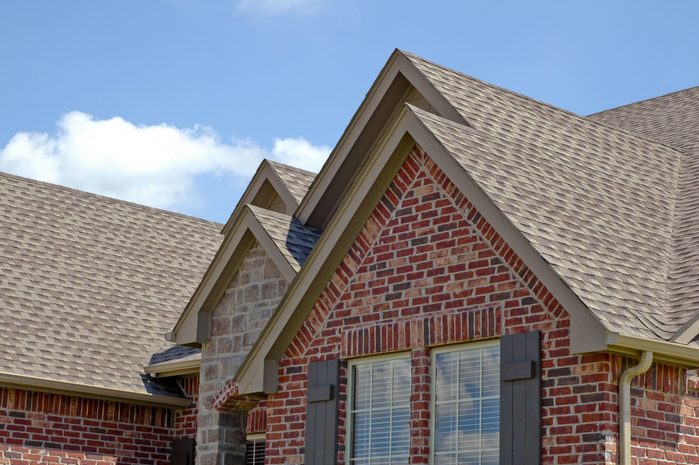
Gable Roof
A child drawing a picture of a house is most likely to depict it with a gable roof. That’s partly because it’s easy to draw. and partly because it’s one of the most common roof designs.
It’s composed of two sloping flat panels that join at the peak, giving the roof an A-shaped cross-section known as the gable.
A gable roof is easy to build. The slope can be adjusted to maximize rain and snow runoff while preserving attic space. The lack of seams helps prevent leaks, but the design is vulnerable to high winds.
To protect the gable ends, builders may construct a variation known as a clipped gable, bullnose or jerkinhead roof. In this version, small hips — flat sections that slope downward — are added to the gable end peaks to deflect the wind.
Asphalt shingles are the most common roof covering. In windy locations, rolled or metal roofing or heavy tiles (clay or slate) may be a better choice.
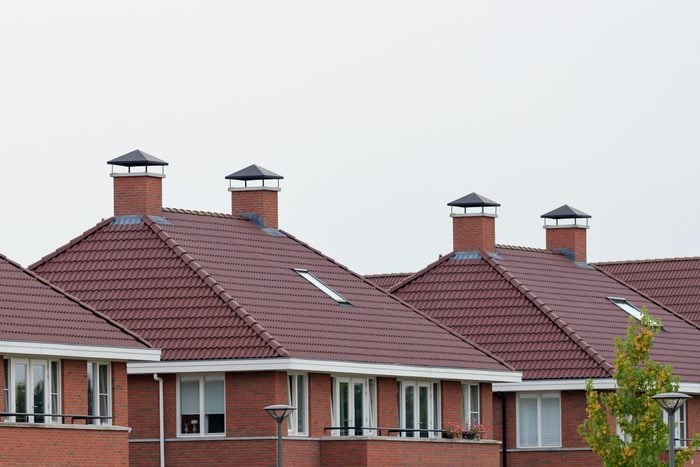
Hip Roof
A simple hip roof consists of four sloping sections of equal length that meet at a common ridge for a square or rectangular appearance. A more complex version may have two sections shorter than the other two.
This design sheds snow and water as readily as a gable roof. It provides plenty of attic space and better handles high winds. It’s also more expensive. And because of the raised seams on the corners (the hips), it’s more likely to leak.
A hip roof is visible from the ground, so it has a significant impact on the home’s appearance. Any type of roof covering is suitable, but choose one that enhances the home’s appearance. Many people choose tiles, architectural shingles, cedar shingles or something similarly attractive. Metal is another good choice.
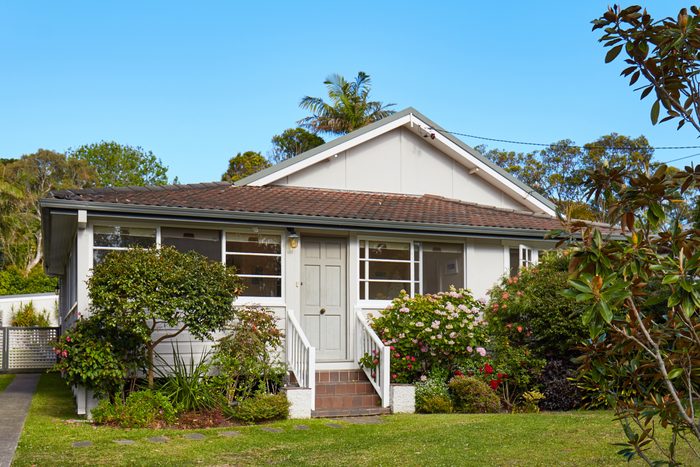
Dutch Gabled Roof
Build a hip roof, drop a gable roof on top of it, and you have a Dutch gabled roof. The gabled part, or gablet, rises from the hip section and extends the peak, creating two small gable ends perfect for windows. This is the ideal roof if you plan to convert your attic to a living area.
The design increases attic space and adds architectural interest. However, it’s considerably more difficult and expensive to build than a gable or a hip roof, and features more seams that could potentially leak.
Any type of roof covering works, though metal is best. If you use shingles and you get a lot of snow, be sure to add a waterproof underlayment. There are multiple places for snow to collect and melt on this roof, especially around the bases of the gablets.
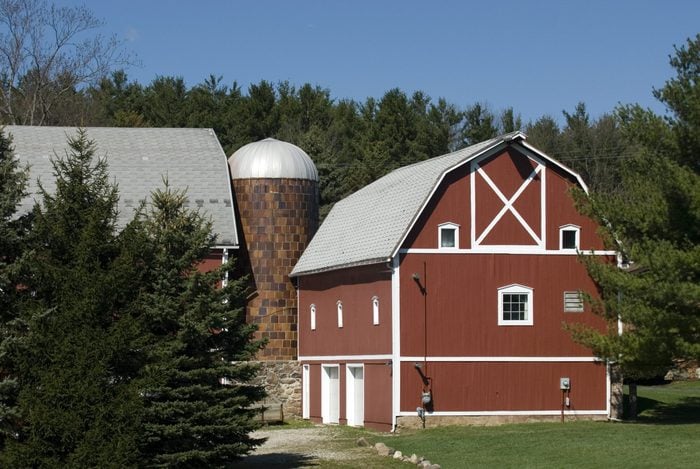
Gambrel Roof
You’ll find this kind on a traditional barn, so it’s also commonly known as a barn roof. It’s similar to a gable roof, but with four panels joining at the peak instead of two. The two panels nearest the peak slope gently, while the two that drop to the eaves slope steeply. This design maximizes the usable loft or attic space.
The gambrel design dates to Dutch colonial times. These days, it’s used more often on barns and sheds than homes for two reasons. First, it’s even more vulnerable to wind than a gable roof. Second, the flat section near the peak can’t hold the weight of heavy snow.
Gambrel is another type of roof visible from the ground, especially the steep sections near the peak, so the roofing material must be chosen with an eye toward appearance. Asphalt, wood and slate shingles are some popular choices.
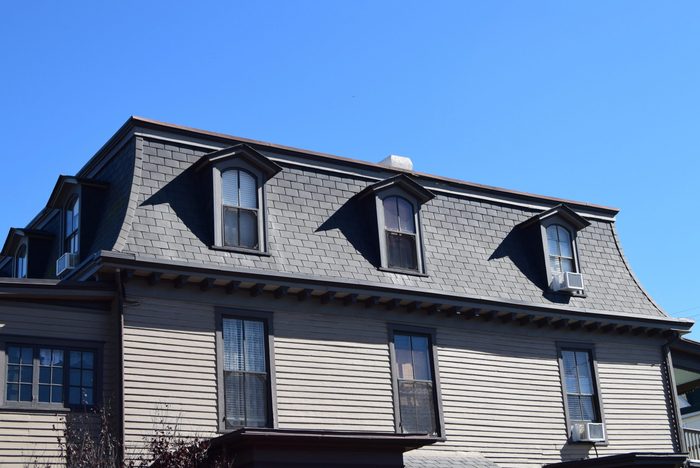
Mansard Roof
If you think “mansard” sounds French, you’re right! This classic type adorns The Louvre in Paris. It’s another hybrid of a hip roof, this time in combination with a gambrel roof.
Like all hips roofs, a mansard roof has four sides, but each has two slopes like a gambrel roof. The slope of the upper section is gentle while that of the lower section is almost vertical, maximizing usable attic space. In traditional French architecture, it’s common to build dormers with windows into the steep lower section.
Mansard roofs are architecturally impressive, but difficult and expensive to build. The flat section near the peak is vulnerable to rain and snow, and this type is one of the most likely to leak. You can use any roof covering, but slate tiles best complement the old-world aesthetic.
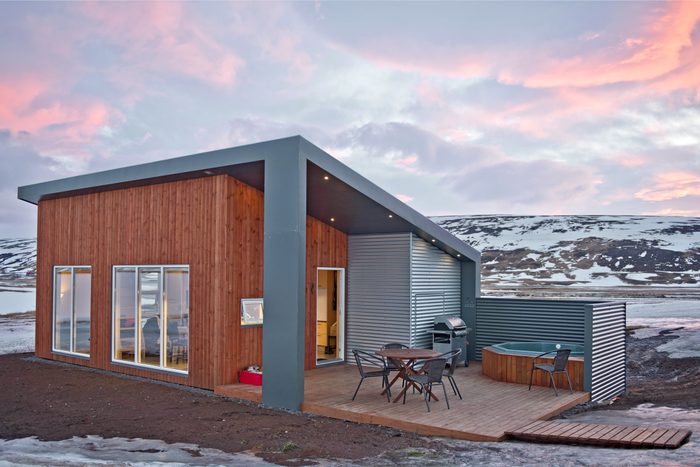
Shed Roof
You can’t get much simpler than a shed roof, aka a skillion roof. It consists of a single flat panel sloping to one side, usually the back of the building where water drains. The minimalist design suits rustic cabins. It’s also a common feature in avant-garde architecture.
A shed roof is the easiest to build because it has no hips or valleys and it’s virtually leak-proof. It isn’t a good choice for windy areas, though, because a strong gust can lift it off the building like a sail. It also does little to increase attic space. It’s common to install windows in the taller wall just under the roofline to provide more indoor light.
Because a shed roof slopes away from the front of the building, it isn’t that visible. So any roof covering that readily sheds water, like roll roofing, metal roofing and shingles, will work. In areas with heavy snow, a shed roof is usually built with a steep slope to better shed snow melt.
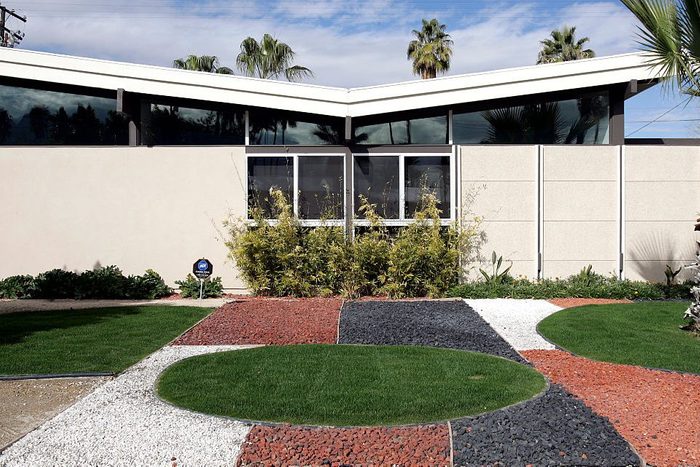
Butterfly Roof
Think of a butterfly sitting on a flower with its wings outstretched, and you have a pretty good picture of a butterfly roof.
It consists of two flat panels that slope toward a central valley, analogous to the butterfly’s torso. Water runs into the valley, sloped toward one side of the building, and drains in a single stream toward the ground. It’s an ideal construction for catching rainwater.
This type of roof can create separate attic spaces, one for a loving area and the other for storage. Its main advantage, though, is its appearance. Its distinctive, aerodynamic design also makes it good for windy areas.
Butterfly roofs are expensive to build, and the valley must be properly sealed. They don’t work well in snowy areas because snow can collect in the valley and turn to ice. You can use a wide range of roof coverings, including shakes, shingles, tiles, metal and even concrete.
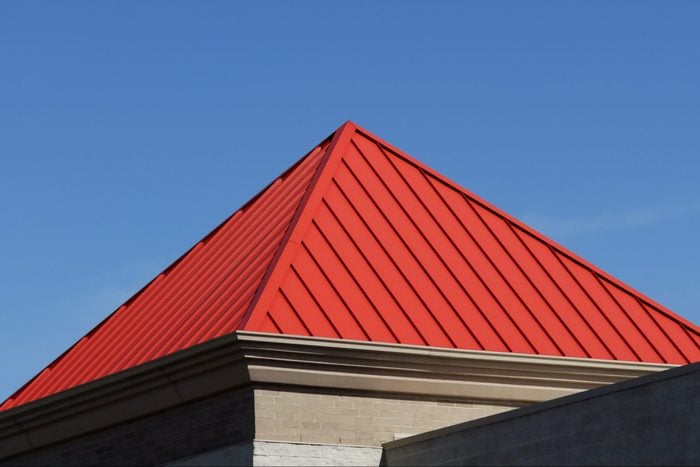
Pyramid Roof
A specialized example of a hip roof, a pyramid roof consists of four triangular panels that meet at a single point. The design adds height to the attic space, but the steep slope of the panels cuts into the available space. The slope does, however, promote snow and water runoff.
Like a butterfly roof, a pyramid roof adds a distinctive touch to the building. It’s one of the most stable roof structures, because the pyramid design is self-supporting. Like all hip roofs, it can leak at the seams where the panels meet.
A pyramid roof is more difficult to build than a gable or shed roof, but easier than a hip or mansard roof. It’s visible from the ground, so choose a covering wisely. Shingles, tiles and shakes are some common choices.
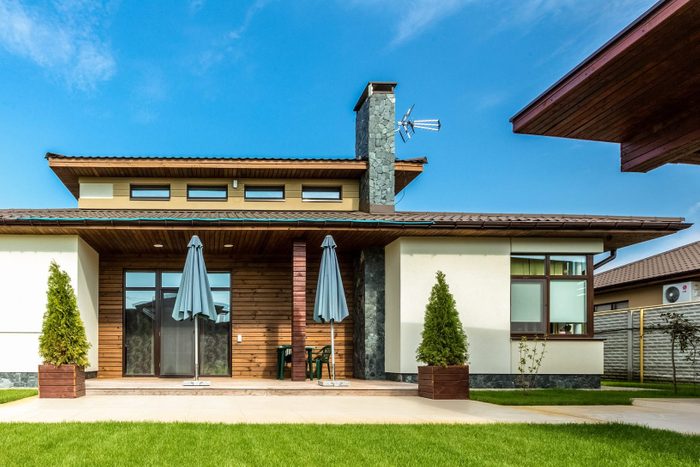
Flat Roof
A flat roof isn’t really flat. It has a small slope of at least one-quarter inch per foot toward one side of the building for drainage. Most flat roofs are bounded by a curb or wall, and drainage holes on the downward slope side allow water to run off.
You find flat roofs more often on commercial buildings than homes, because the design is the most suitable one for a large roof area. Some home builders incorporate flat roofs to provide an area for sunning, gathering or growing plants. In some homes, only part of the roof is flat.
The best covering for a flat roof consists of a single membrane. It may be thermoplastic poleolyfin (TPO), ethylene propylene diene terpolymer (EPDM), PVC or spray polyurethane foam (SPF). When properly constructed, flat roofs can outlast most other types because they offer no wind resistance.
