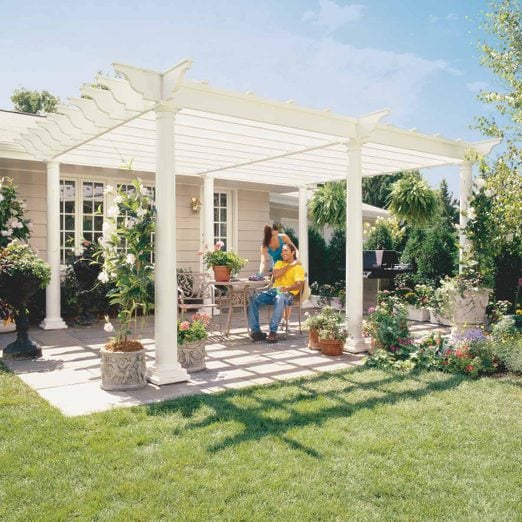How to Build a Pergola
Updated: Apr. 10, 2023
Get more shade with this low-maintenance retreat.
Multiple Days
Advanced
$501-1000
Introduction
Build a vine-covered pergola in your backyard to shade a stone patio or wood deck using wood beams and lattice set on precast, classical-style columns. The dappled sunlight created by the overhead latticework creates a cool, relaxing environment perfect for backyard entertaining – like standing in the shade of a tree on a hot summer day.Tools Required
- 4-in-1 screwdriver
- Caulk gun
- Combination square
- Cordless drill
- Extension cord
- Hammer
- Hole saw kit
- Jigsaw
- Level
- Miter saw
- Posthole digger
- Putty knife
- Router
- Safety glasses
- Spade
- Speed square
- Stepladder
- Straightedge
- Tape measure
- Tool belt
Getting Started on How to Build a Pergola
Here’s a summer project designed to keep you cooler on even the hottest of days. The classical columns support an overhead wooden lattice that works like a big shade tree, letting only a portion of the sun’s radiance shine through.
What looks like the toughest part of this pergola plan’s project is actually the easiest—the graceful, solid-looking columns. They’re not wood at all but a hollow-core composite material with amazing structural strength and durability. We’ve designed the pergola plans so you simply slip these columns over treated 4×4 posts embedded in concrete. When screwed to the wooden posts, these columns provide a stable, solid base for the overhead lattice framework.
These paintable precast columns are available by special order at home centers. They come in a wide variety of diameters and heights and architectural styles.
Pressure-treated dimensional 2x8s and 2x10s make up the majority of the upper framework, and the decorative end pieces are cut with a jigsaw from our pergola plans. The whole project can be built in a couple of weekends, with another weekend for staining and painting.
We built our pergola over an existing stone patio; that saved a lot of patio work. If you’re planning to install a patio as part of your overall project, you’ll need to allow extra time.
Project step-by-step (22)
Choosing the Right Location and Pergola Plans & Designs
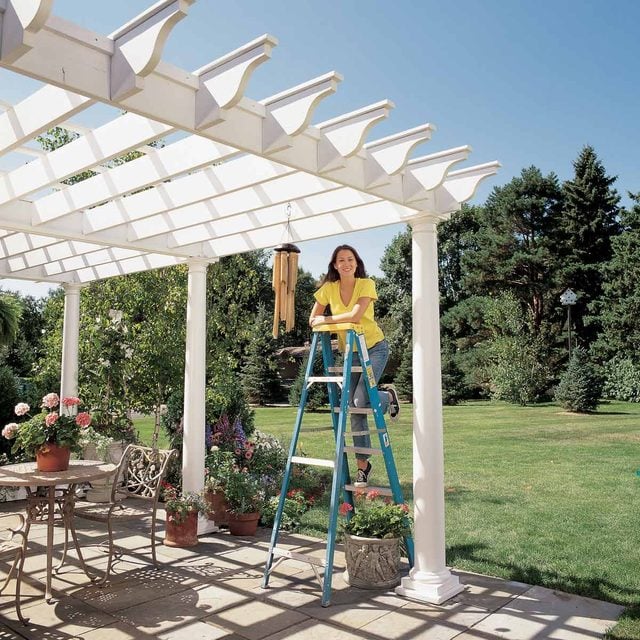
Because this DIY pergola project is made to stand independent of the house, you can either locate it right near your house as we did or let it stand alone in the garden. You can also consider using wood chips or gravel as a floor or even pour a concrete slab underneath. By keeping it unattached (about 4 in. from the eaves), you don’t have to deal with moving existing gutters or matching eaves. You also don’t have to mess with frost footings (in colder climates). However, if you have clay soil, it’s best to dig to frost depth (if greater than 24 in.) for your footings to prevent frost heave.
Our existing patio was built over a sand and compacted gravel base, so we removed only the stones necessary to dig the 12-in. diameter holes to secure the posts. You’ll most likely have a different situation. Build a pergola over an existing patio (instead of building a new one) saves you a lot of time, money and work.
If you’ll be adding a patio later, be sure to pour all the footings at the finished patio height as part of your pergola designs. Keep in mind any slope you’ll include in the patio. Most patios slope about 1/8 in. per foot to drain.
Pergola Designs Details
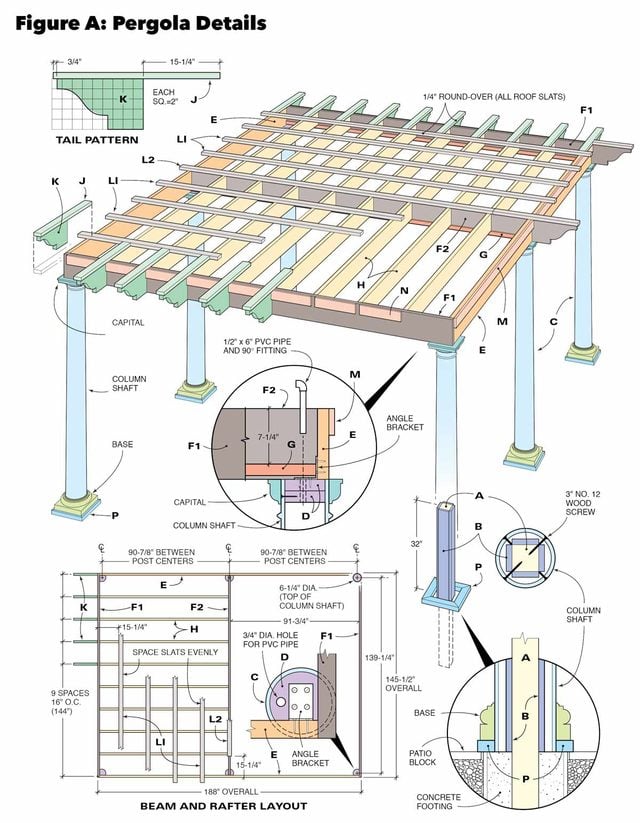
Use this illustration when building the pergola. It provides some dimensions and shows how each part is labeled. To print out this illustration, go to Additional Information at the end of this story.
Before you dig any holes, call your local utilities or 411 to mark any buried cable or gas lines. Once you’re sure there are no buried utilities in the area, dig your holes with a hand-held posthole digger or rent a power auger. You’ll also need a shovel to widen the hole. Dig until it’s at least 24 in. deep.
Measure Your Soffits to Determine the DIY Pergola Column Centers
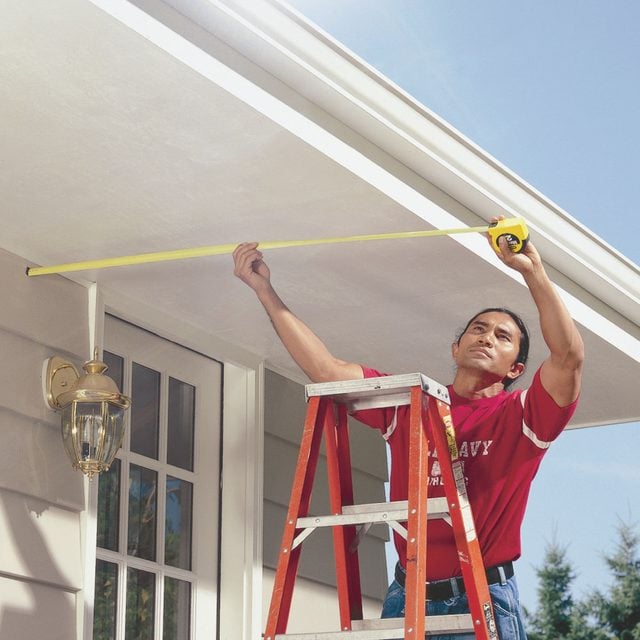
If pergola designs include building close to the house, first measure the projection of your eaves. Keep the center of the posts nearest the house at least 7 in. farther from the house than this measurement to accurately position the column centers near but not too close to the house. Drive remote stakes an equal distance from the house, attaching a string to help mark and align the outer post locations.
To keep the posts in alignment, stake your post locations using remote stakes with a string. With the stakes driven beyond the work area, you’ll be able to undo the string while you dig and then reattach it later to check for alignment. To check for left-to-right placement parallel to the house, just measure the distance from one of the remote stakes and write this measurement on a notepad. To make sure the layout is square, adjust the diagonal measurements of the postholes so they’re equal.
Set Posts in Concrete
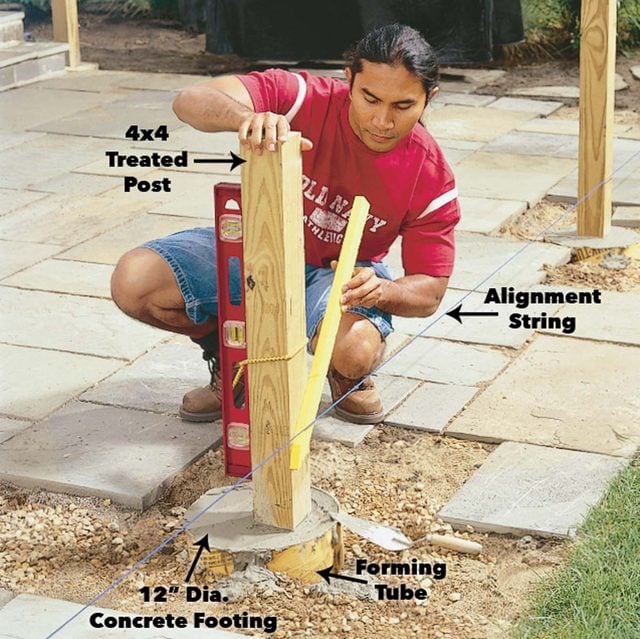
As you dig your holes, put the soil in a wheelbarrow and find a place to relocate it away from your site. Save any gravel or sand to reinstall pavers. You may need to move a post slightly. We shifted one post near the house to create an entry along the steps.
Reconnect your layout string to make sure the holes are aligned. Cut your forming tubes and insert them into the holes. Level the tops of the forming tubes until they’re flush with the patio surface. If you mix the concrete on site, you’ll need about five bags of Quikrete or Sakrete concrete mix per hole, for a total of 30 bags. (That’s enough to have your home center or lumberyard deliver it to the site. If you call for a ready-mixed delivery, ask for 1/2 cubic yard.) Add your 60-in. posts and pour concrete around them.
As you set your posts, reposition your string line about 1-3/4 in. to allow for the post thickness and then align the posts with your string line as you pour in the concrete.
Note: If you have a post that’s 1/2 in. out of whack, don’t sweat it. You’ll be able to align the tops of the columns later when you install the overhead beam. Once the posts are embedded in concrete, let the concrete harden for a minimum of two days.
Cut the Pergola Columns to Length and Fasten them to the Posts
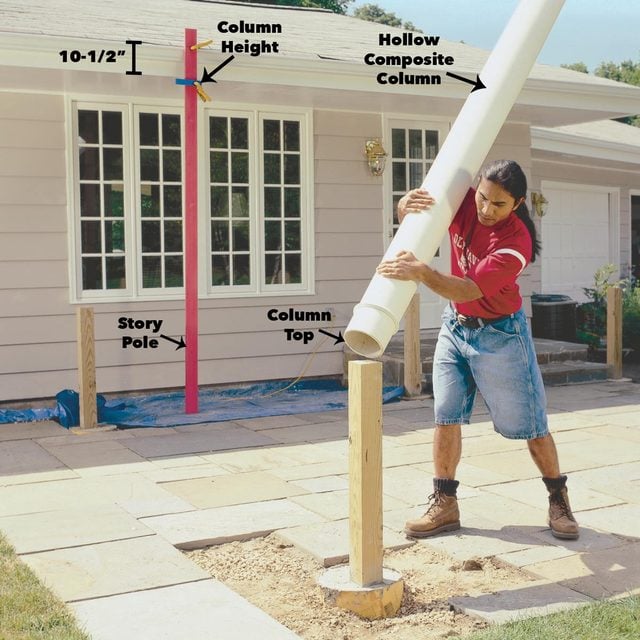
To make sure we cut the bottom only (we didn’t want to have to wait another two weeks for a new column), we flipped the columns end for end, slipped them over the posts and marked the bottoms of each column for trimming—and numbered them as well. Attach a story pole to the house to establish a reference point.
Mark the Posts for Cutting
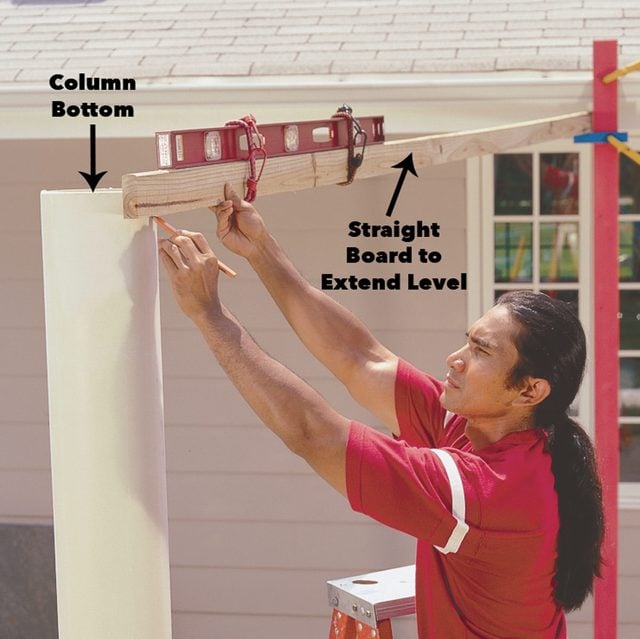
We wanted the roof of the DIY pergola to align with the fascia of the house for a custom, fluid look. To keep the roof of the pergola even and level across the whole topside, you’ll need to cut each post exactly. Attach a level to a straight 2×4 and mark the bottom of each post level with your height mark against the house. Measure down 10-1/2 in. from the top of your fascia board for the cutoff height of your columns (95 in. for ours). Remember, there’s still 10-1/4 in. additional height going onto the tops of the posts.
Cut Posts with a Jigsaw
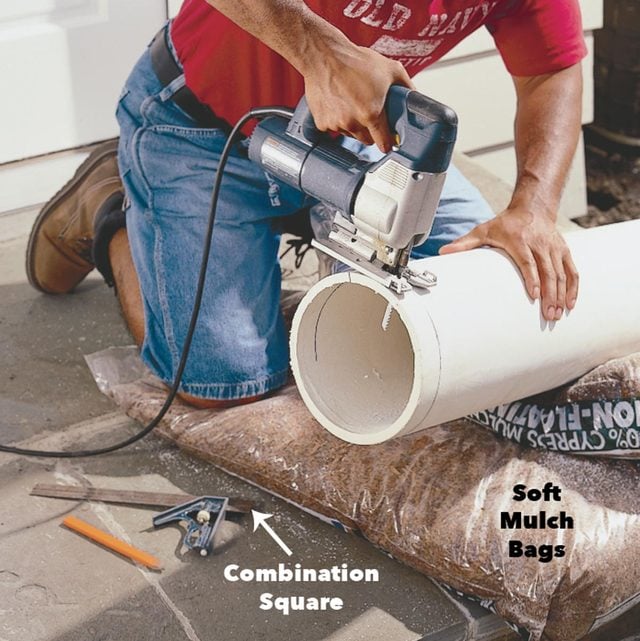
Transfer your mark completely around the post using a combination square that’s set from the bottom of the post. Cut the post with a 10-teeth-per-inch wood blade in your jigsaw. You’ll need a fresh blade for every post you cut. We found the jigsaw a lot safer, quieter and less dusty than a circular saw. This composite polymer is only about 1/2 in. thick but pretty hard, so expect to eat up a new blade on each column.
Note: To make cutting the columns easier, lay them on sandbags or mulch bags to keep them from rolling or vibrating as you cut.
Install Wood Plugs in the Pergola Columns
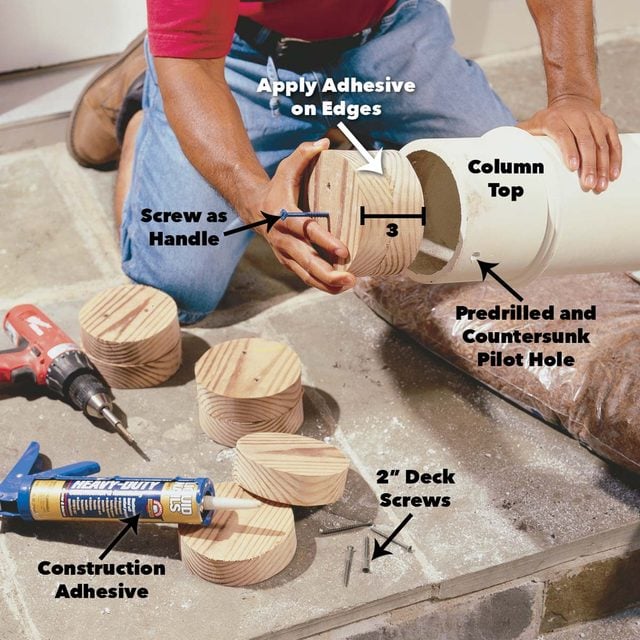
Cut 5-1/2 in. round treated wood plugs to fit the inside of your columns. Glue and screw together a pair for each column top, then glue the plugs flush into the top of each column. Secure the plugs to the columns with 2-in. deck screws.
Note: Drive a screw into the top of each plug to use as a handle to position the plug.
Attach 1×4 Shims to the Posts
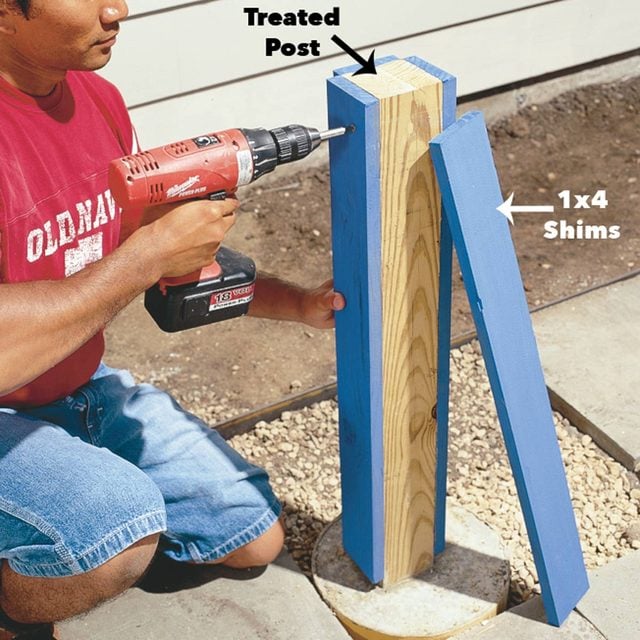
Screw 1×4 treated pine to the side of each 4×4. This will beef up the post so it meets the inside edge of the hollow column.
Attach the Columns to the Posts
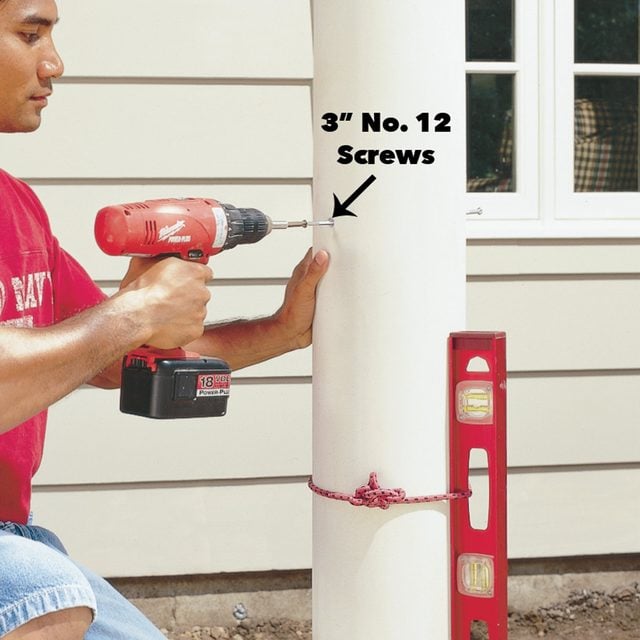
Now slip each column over its post. Strap a level near the base of each column (the column begins to taper slightly after 32 in. from the bottom) and screw into the wood beneath. Predrill and countersink eight screw holes in the sides of the columns: four 6 in. from the bottom and four 30 in. from the bottom. Use 3-in. No. 12 exterior wood screws to anchor the columns to the wood posts. Plumb the column as you screw it to the post. You’ll notice some play between the post and column. Opposing screws will tighten the entire assembly.
Set the Beam Over the Pergola Columns
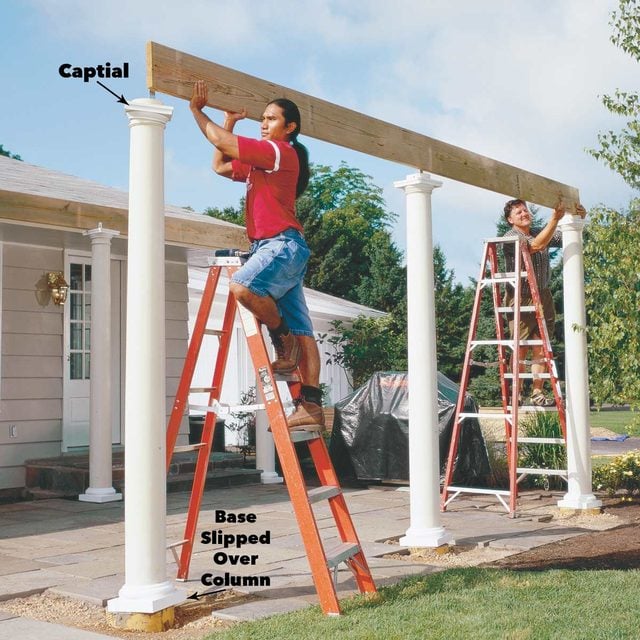
Next, slip the molded base over the top of the column and then slip the capital on as well. It’s best not to fasten these in place until the project is nearly completed. Measure the length of the front and back 2×10 beams (E), making them 3 in. less than the outside of the column tops, cut them to length and walk it up the ladder.
Note: If you have a column that won’t quite straighten up, you can have someone push it straight up and down and then fasten it in place with the steel brackets from above.
Secure the Beam in Place with Angle Brackets
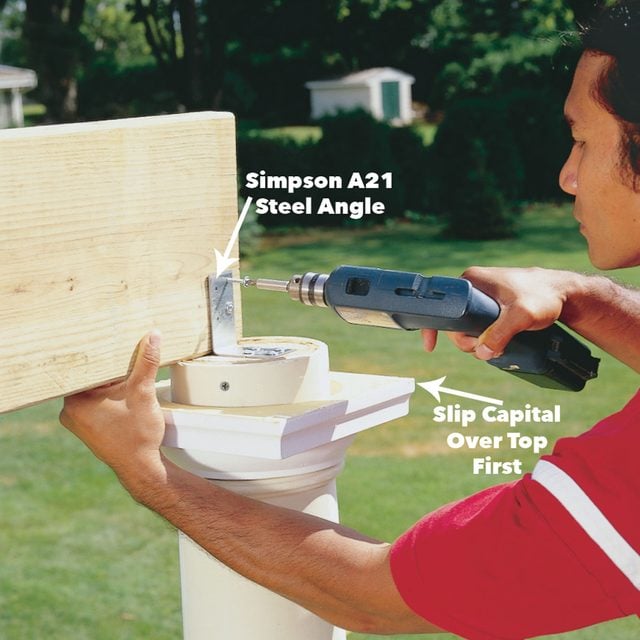
Screw the beam (E) to the wood plug so it’s flush with the front outside edge of the column. Use angle brackets as shown with 1-1/4 in. Simpson bracket screws. Screw the other beam in place and then the other three intermediate beams, F1 and F2.
Attach Ledger Strips to the Beams
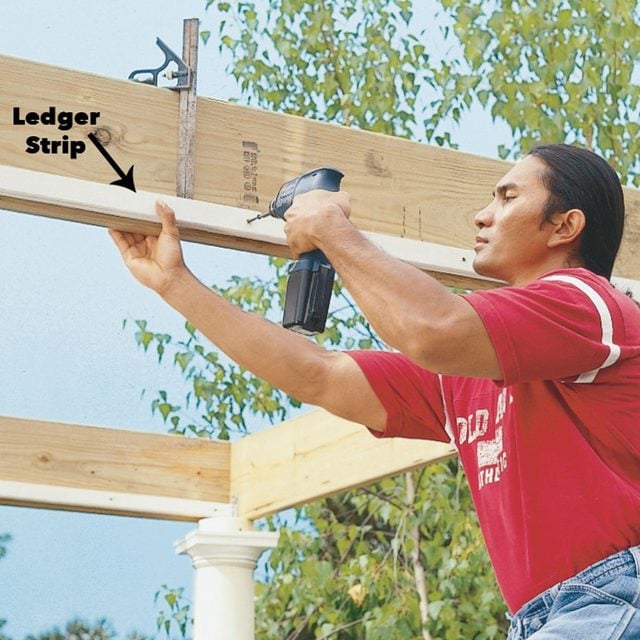
Once all the 2×10 beams are in place, cut your 1×2 ledgers and screw them 1/2 in. up from the bottom of each beam F1 and F2 with 2-in. deck screws every 8 in. These will act as ledgers for the 2×8 flat rafters.
Place the Rafters on the Ledgers
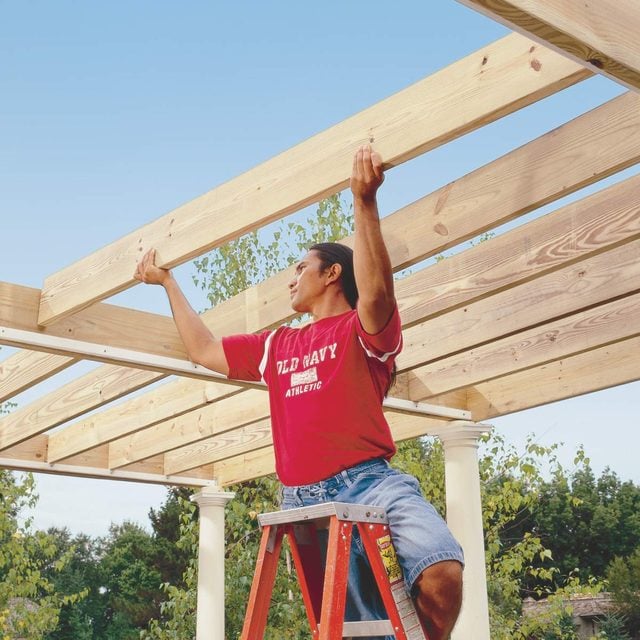
Now measure each 2×8 flat rafter (referred to as “flat” because they have no pitch) and cut it to length. Ideally, these should all be the same length, but if you had problems with your post positioning earlier, you may have to adjust them.
Mark 16-in. centers along the beams F1 and F2. Set the 2×8 flat rafters onto the ledgers (hold them perfectly vertical) and screw each end to the 2×10 beams with three 3-in. deck screws. Screw them in place one at a time from the backside of each beam, aligning them with your marks.
Fasten the Rafters in Place
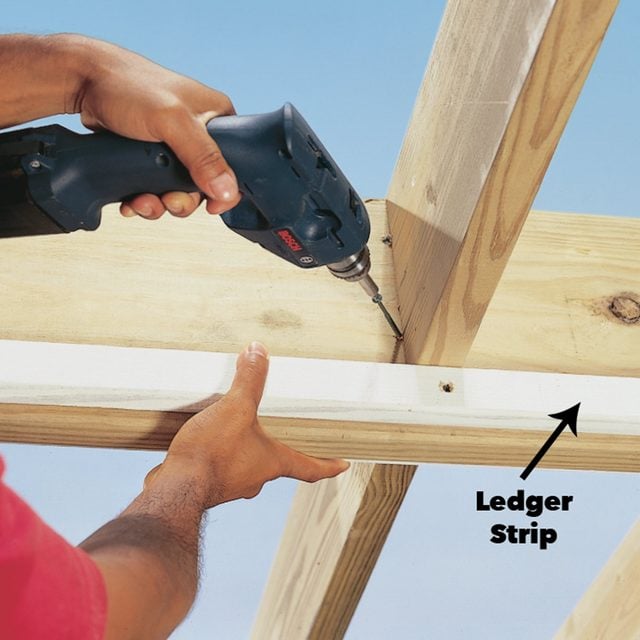
Drive screws at an angle to fasten opposing 2×8 flat rafters. Use three 3-in. screws per end.
Attach the Capitals
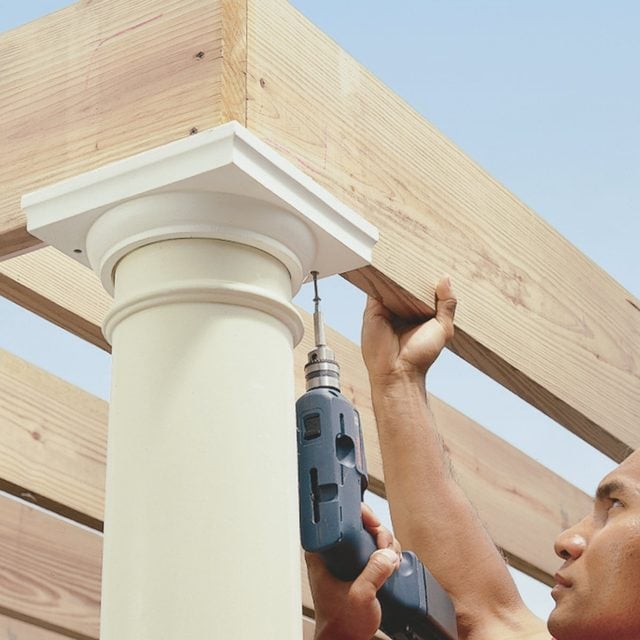
When you’ve finished the rafters, secure each capital to the underside of the beams with 2-1/2 in. deck screws. Push the resin-cast capitals flush with the bottom of the 2×10 beams and predrill the capitals.
Mark and Cut the Rafter Tails
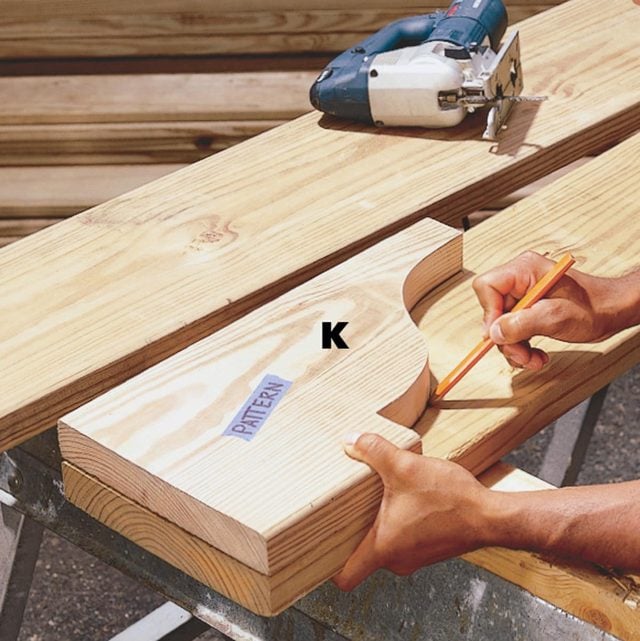
Cut the decorative rafter tails (J) from treated 2×10 pine using the grid template shown in (Fig. A). For consistency, mark your first one as the pattern and trace this piece each time. Sand the gentle curves with a belt sander or portable drum sander. To avoid cupping, choose knot-free boards and keep them out of the sun until you paint or stain them.
Make the Lattice Strips
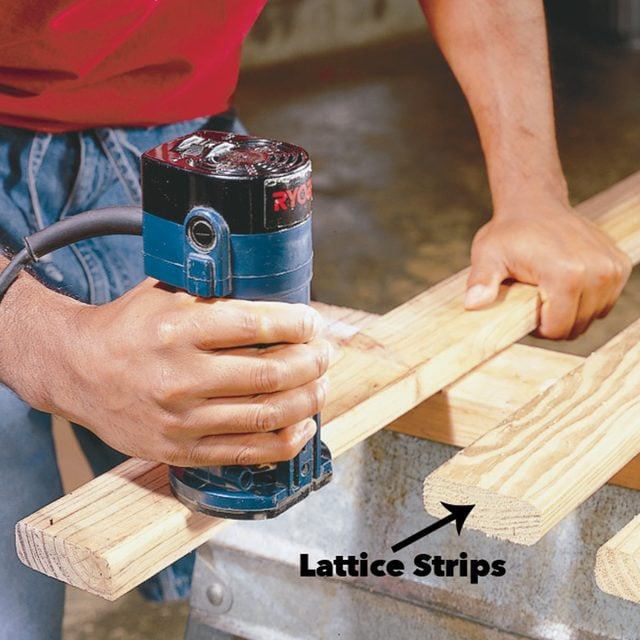
Now cut the 3 in. wide tail tops (K) from 5/4 decking to make parts J. Round over the cut ends with a hand plane or a router. Rout a 1/4-in. round-over on each edge to make the lattice strips. Ease the edges of the tails and the tops with 100-grit sandpaper and then apply a solid-color stain. Make sure the treated wood pieces are dry to the touch before you pre-stain them. If they feel cool, let them dry in a shady spot for two days before applying the solid-color stain. Rushing the process could cause the stain to blister or roll off.
Attach the Rafter Tails
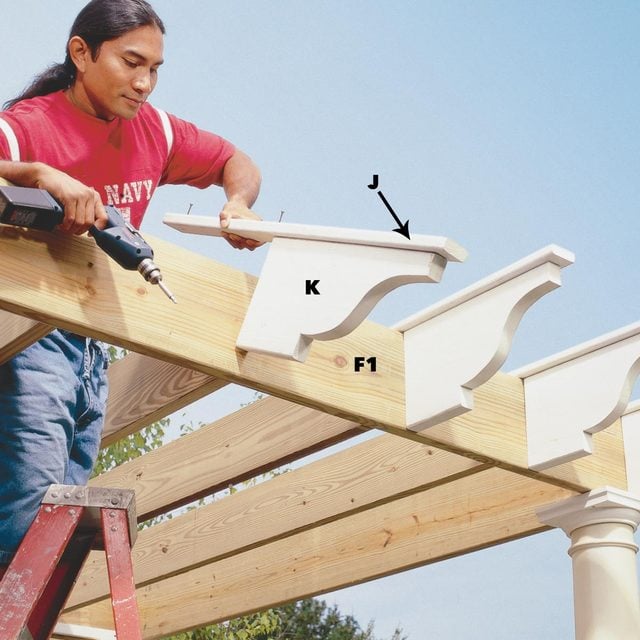
Once the stain is dry, screw the tops to the tails (K) with 2-1/2 in. deck screws (allow the top to overhang 3/4 in.) and fasten them over the tops of each flat rafter and beam end. Then screw K in place from the backside of F1.
Note: You’ll need to cut the tail top short on the assemblies that project from the corners and screw them in place from the backside of the front beam.
Install PVC Pieces to Vent the Columns
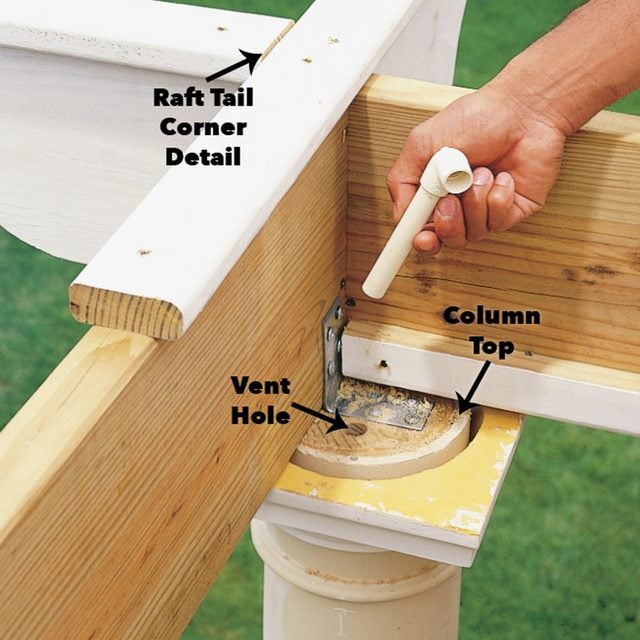
Drill 3/4-in. holes and insert 6-in. long 1/2-in. PVC pieces with 90-degree fittings attached. These little pipes act as ventilators to help slough off any excess moisture that may get into the columns.
Fill Holes with Putty
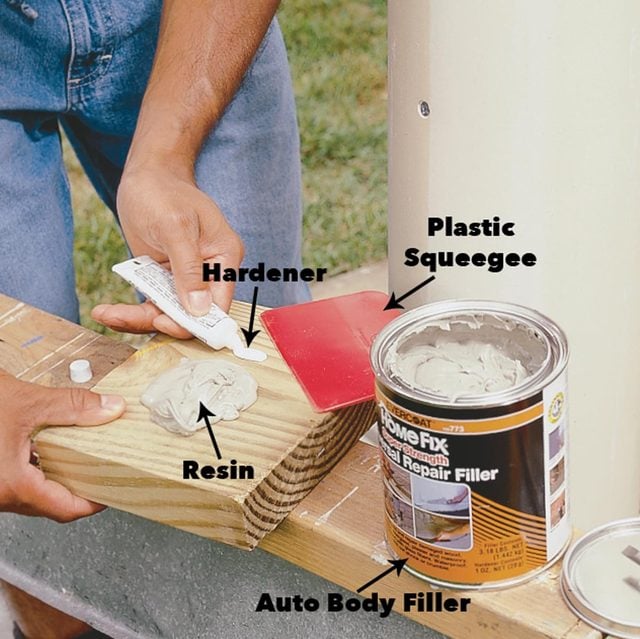
Before you paint the columns, fill the pilot holes and screw heads on each column with auto body fiberglass filler. Let the filler harden, then sand the areas flush. Now you’re ready to paint.
Attach Lattice to Finish the Construction
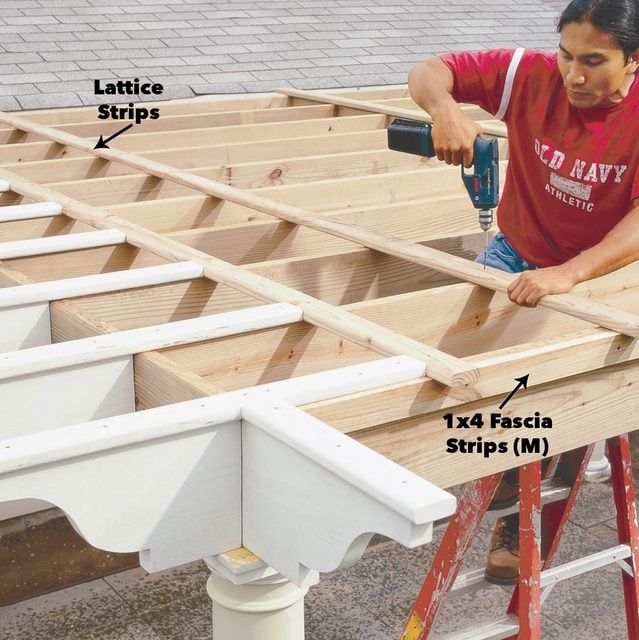
Prime the columns, and then paint them with a good-quality exterior trim paint. Don’t use paint on the rest of the DIY pergola; instead, roll and brush the wood portions with solid-color stain.
Cut and nail (8d galvanized finish nails) the 1×4 fascia strips (M) flush to the top of the beams and in between each pair of tails. Next, screw the 5/4 lattice strips across the rafter tops, letting them project 3 in. past the fascia. Evenly space them across each section. Add more if you’d like to increase the shade below.
Now cut the sub-base pieces from treated 2×4. Screw the corners together with 3-in. deck screws. If you haven’t already done so, fit the patio stones back against the footings and glue the subbase to the patio surface. Then screw the molded base to the sub-base and caulk the seams with acrylic caulk.
Plus, check out these low-maintenance landscaping ideas.
Additional Information
