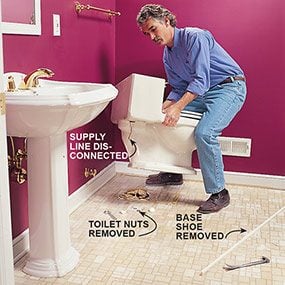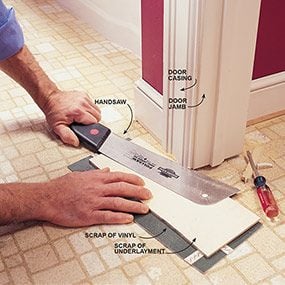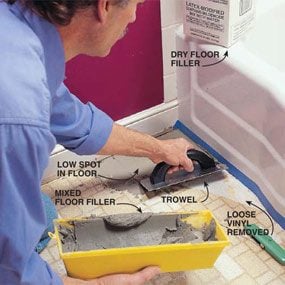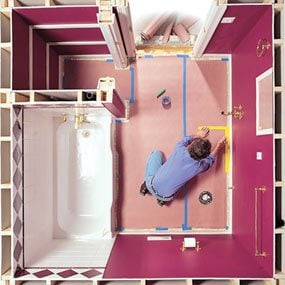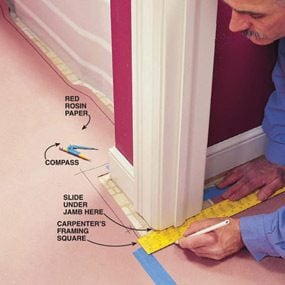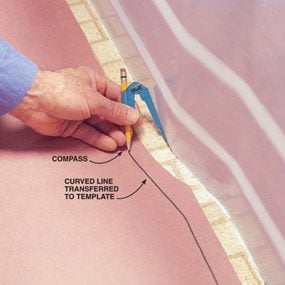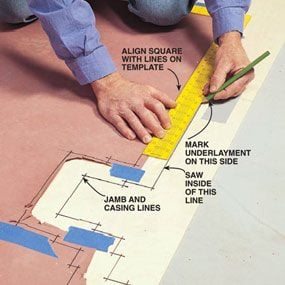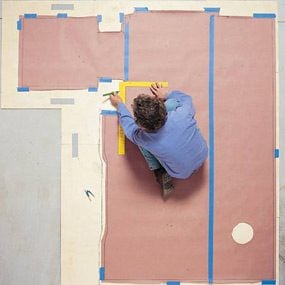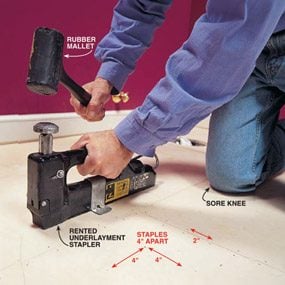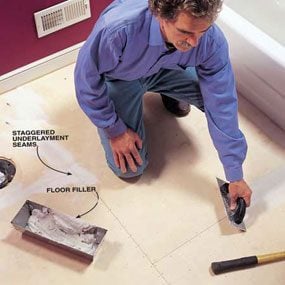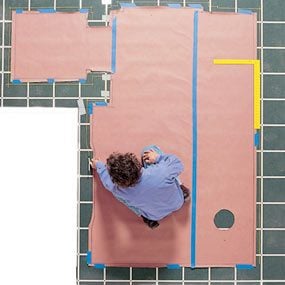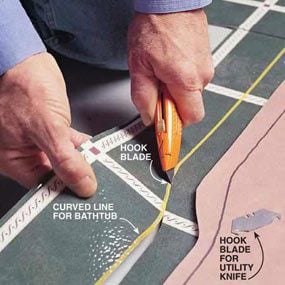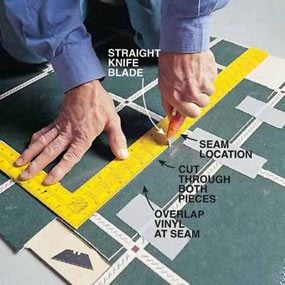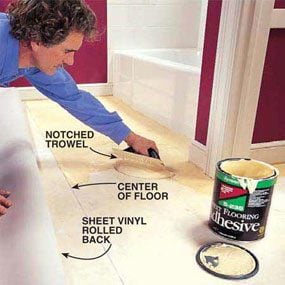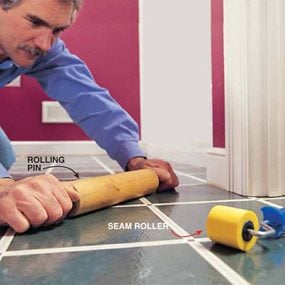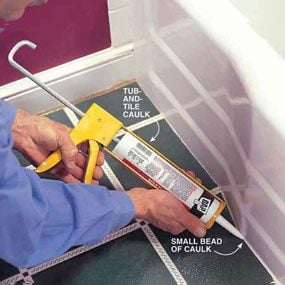How to Install a Sheet Vinyl Floor
Updated: Feb. 27, 2023Use this professional pattern method to guarantee a perfect fit for your new vinyl floor.
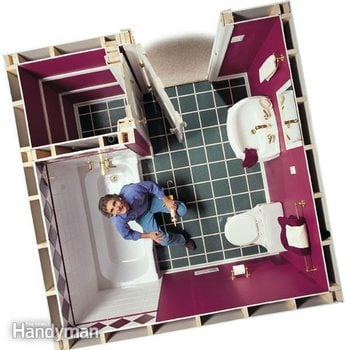
- Time
- Complexity
- Cost
- Multiple Days
- Intermediate
- Varies
Prep the old floor to ensure a sound, flat base
Vinyl Installation
It all starts with careful floor prep. With the right preparation and adhesive, learning how to install vinyl flooring can be installed over almost any clean, dry surface. If you plan to install it over concrete, check for excess moisture by gluing down a 3 x 3-ft. piece of vinyl flooring and taping the edges. After 72 hours, try to pull up the vinyl. If it comes up easily, there’s too much moisture in the concrete to install a sheet vinyl floor. In some cases, vinyl can be glued directly to old vinyl, ceramic tile and wood floors, but special fillers and glue-down procedures are needed. Check with the manufacturer for specific instructions for these types of installations.
Start by removing the base shoe or baseboard molding and the threshold or carpet strips at the doorway. In a bathroom, remove the toilet and the sink if it’s a pedestal (Photo 1). It’s usually too much work to remove a vanity cabinet, which isn’t hard to cut around anyway. Even if you’re going over the old flooring with 1/4-in. underlayment, cut out or reattach loose vinyl and fill low spots with a hardening type of floor filler first so the underlayment will lie flat (Photo 3).
Photo 2 shows how to cut off the bottom of the door trim and jambs so the new vinyl flooring will slide under them. This is a lot easier than trying to cut the vinyl to fit around the moldings. When you make the template, slide the square under the jamb before you mark the paper (Photo 5).
Cut a full-size paper template
Once the old floor is prepped and clean, you’re ready to make the paper template and use it to mark both the new underlayment and the sheet vinyl for cutting. Any heavy paper will work for the template. We used red rosin paper, available at most home centers.
It’s difficult to make an exact-sized template, so we’re using a technique developed by floor installers to “scribe” the shape of the room onto the paper and then transfer it back to the flooring (Photos 4 and 11). It doesn’t matter how wide your straightedge is or how far apart your compass points are set when you make the template, as long as you use the same straightedge and compass setting when you transfer the marks back to the underlayment and flooring.
Cut and nail down a smooth plywood underlayment
A perfectly smooth surface is essential for a great-looking floor installation, and the easiest and most foolproof method of accomplishing this on wood-framed floors is to install a layer of 1/4-in. plywood underlayment over the existing floor. Lauan plywood used to be the standard underlayment for vinyl floors, but the pros we talked with complained of unreliable quality. We used a special underlayment grade of 1/4-in. birch plywood that was more expensive, but it’s better to pay a little more than to be disappointed by ugly seams or surface defects appearing through the vinyl a few months later. PTS (plugged and touch-sanded) plywood also is an acceptable underlayment. Make sure the plywood you use is underlayment grade specifically recommended for use under vinyl floors. Photos 7 & 9 show how to mark and staple down the new underlayment.
Many old vinyl floors and the adhesives used with them contain asbestos. Because asbestos can be hazardous if it’s disturbed, it’s best to cover old vinyl floors with 1/4-in. plywood underlayment rather than tear them out. In most cases, the additional height won’t hurt anything, and at worst you may have to trim off the bottom of the doors, add an extension to the toilet flange or install a reducing threshold at the doorway. If you must tear out a vinyl floor, contact the U.S. Consumer Product Safety Commission for information on testing for asbestos and guidelines for safe removal. Its website is at www.cpsc.gov.
Before you cut the underlayment, let it acclimate to the humidity in your house for a day or two. Then arrange the plywood sheets to the approximate shape of your floor and tape them together with duct tape before you tape down the pattern (Photo 7). Rough-cut pieces of underlayment to complete the shape if you must; just be sure to keep uncut factory edges together. Plan the installation so the underlayment seams are offset from the seams in the subfloor and are staggered from each other (Photo 10).
Rent an underlayment stapler with a mallet and staple the new 1/4-in. underlayment down with 7/8-in. staples (Photo 9). You’ll need about 16 staples per sq. ft., spaced as shown in the photo. Consider renting a compressor and a pneumatic stapler for large areas like kitchens. Drag the flat edge of your trowel over the entire floor, listening for the “tick” of protruding staples. Use a hammer to pound in the offenders, and fill the hammer dents later. Don’t use nails or screws to install the underlayment; any filler you use to cover the heads could pop out and cause a bump under the new vinyl floor.
Smoothing the surface of the new underlayment is the final step in preparing the floor for sheet vinyl. Photo 10 shows how to fill the underlayment. The goal is to create a smooth surface using the least amount of filler. If the underlayment sheets aren’t level at the seams, sand the seams flush with a power sander before filling. Floor filler starts to harden in about five minutes, so don’t mix too much at once and be sure to trowel it on quickly.
CAUTION!
Read the label on the adhesive you’re using. You may have to provide ventilation or use an approved respirator.
Cut the vinyl to precisely match the template
Now that you’ve made the template and installed the underlayment, all that’s left is cutting out the vinyl and gluing it down. If your vinyl has a symmetrical pattern like ours—simulated tile, for example—you’ll have to decide how to position the template so the vinyl will have the most pleasing appearance when it’s installed. If you have to join pieces of the flooring with a seam, first match up the patterns on the two pieces and temporarily tape them together. Then tape down the paper template, transfer the pattern, and cut out the vinyl (Photos 11 and 12).
Procedures for cutting, assembling and sealing seams vary depending on the type and brand of vinyl flooring you’re using. In Photo 13 we’ve demonstrated a seaming technique called “double cutting,” but check with the manufacturer or flooring supplier for instructions on seaming your floor.
Glue it and roll it for permanent adhesion
When you’re done cutting out the sheet vinyl, loosely reroll it face in, brushing off any dirt or debris as you go. Unroll it in the room and check the fit. Trim if needed, reroll half of the piece and spread the glue (Photo 14). Then repeat the process for the other half, assemble the seam, and roll the floor (Photo 15).
8 Crucial Gluing Tips
- Follow the instructions for “open time” on the adhesive container. That’s the time between when you spread the glue and when you lay the vinyl down. If you put the vinyl down too soon, bubbles will form as the excess solvent tries to escape.
- Use the exact-sized notched trowel specified, and hold it at about a 60-degree angle to the floor when you’re spreading the adhesive.
- Be careful to spread the adhesive all the way into corners and nooks.
- Trowel adhesive around the perimeter, then fill in the middle with an even coat. Don’t leave any extra globs of glue. These will cause bumps in the finished floor.
- Trowel the glue next to the rolled-back vinyl in a straight line and avoid double-coating this area when you trowel the second half. An adhesive buildup here will appear as a line in the middle of the finished floor.
- Keep a bucket of warm water and a sponge or rag available, and clean up all excess adhesive immediately. Once the adhesive starts to dry, it’s very difficult to remove without a special solvent.
- Roll the vinyl as soon as possible after gluing it down. Use a rolling pin on small floors and a rented floor roller on large areas. Work from the center out.
- If bubbles remain after you’ve finished the rolling, be patient; they’ll probably disappear overnight. If they don’t, slit the bubbles with a utility knife, flatten them out, and seal the slits with special seam sealer.
A few finishing details and the floor’s complete
Finish along the walls by reinstalling the moldings and puttying the nail holes. Then caulk along the bathtub and other edges not covered with moldings to seal them and keep water from getting under the vinyl floor (Photo 16).
Complete the job by reinstalling the toilet with a new wax gasket and reconnecting other plumbing fixtures. Because you raised the floor 1/4 in., you may have to get a longer toilet tank water supply tube. The braided stainless steel version works great.
If your vinyl floor abuts carpeting at the doorway, rent a carpet-stretching knee kicker to restretch and hook the carpet onto a new metal carpet threshold strip. Wood, carpet or tile floors require different types of thresholds. Ask your flooring supplier for help choosing the right one.
Now that you’ve got a great-looking new vinyl floor, here are a few tips to keep it that way. Use protective pads under table and chair legs, and avoid walking on the floor with high-heeled shoes. Put thin plywood down to protect the floor when you move heavy appliances over it. Clean up dirt and grit right away, and use the cleaner and sealer recommended by the manufacturer for routine cleaning and maintenance.
How to Buy Vinyl Flooring
Vinyl flooring is available in either rotovinyl or inlay. Inlay vinyl is made by scattering a pattern of vinyl chips on a backing and melting them together. It’s somewhat brittle and tough to cut and seam, and is therefore not recommended for do-it-yourselfers.
The other type, rotovinyl, is made by laminating a vinyl pattern between a backing sheet and a clear wear layer, and is much easier to install. Rotovinyl is available with either a felt or a vinyl backing. The felt-backed version that we’re using requires you to spread glue over the entire floor, whereas the vinyl-backed flooring requires only a narrow band of adhesive around the perimeter and along the seams. We’ve chosen to demonstrate installation of felt-backed rotovinyl over a new layer of special 1/4-in. underlayment plywood. Installation procedures and adhesives differ for each type of vinyl flooring, and vary from one manufacturer to another, so be sure to get instructions for the type of flooring you choose.
Vinyl flooring is available in 6- and 12-ft. widths. You’ll save half the cost or more by installing the vinyl yourself. Higher-priced flooring has a thicker wear layer and may have richer patterns, but even less-expensive flooring will last a decade. Compare the flexibility of different floors by bending a corner of the sample. If the backing breaks easily or the vinyl seems stiff, you’ll have a hard time installing the flooring without tearing it.
Home centers and flooring retailers keep a few rolls of sheet vinyl flooring in stock. You’ll also find samples of flooring that you can order. Take a dimensioned sketch of your room along and ask the salesperson for help figuring the quantity. Check the installation requirements and purchase the correct adhesive, seam sealer (if your installation requires a seam), trowel, floor filler and matching caulk.
Required Tools for this How to Install Vinyl Flooring Project
Have the necessary tools for this DIY installing vinyl flooring project lined up before you start—you’ll save time and frustration.
- Caulk gun
- Circular saw
- Handsaw
- Jigsaw
- Notched trowel
- Rubber mallet
- Scribing tool
- Straightedge
- Underlayment (rental)
- Utility knife
Required Materials for this How to Install Vinyl Flooring Project
Avoid last-minute shopping trips by having all your materials ready ahead of time before doing vinyl flooring installation. Here’s a list.
- 1/4-in. underlayment
- 7/8-in. staples
- Floor leveler
- Rosin paper
- Tape
- Vinyl adhesive
- Vinyl flooring
